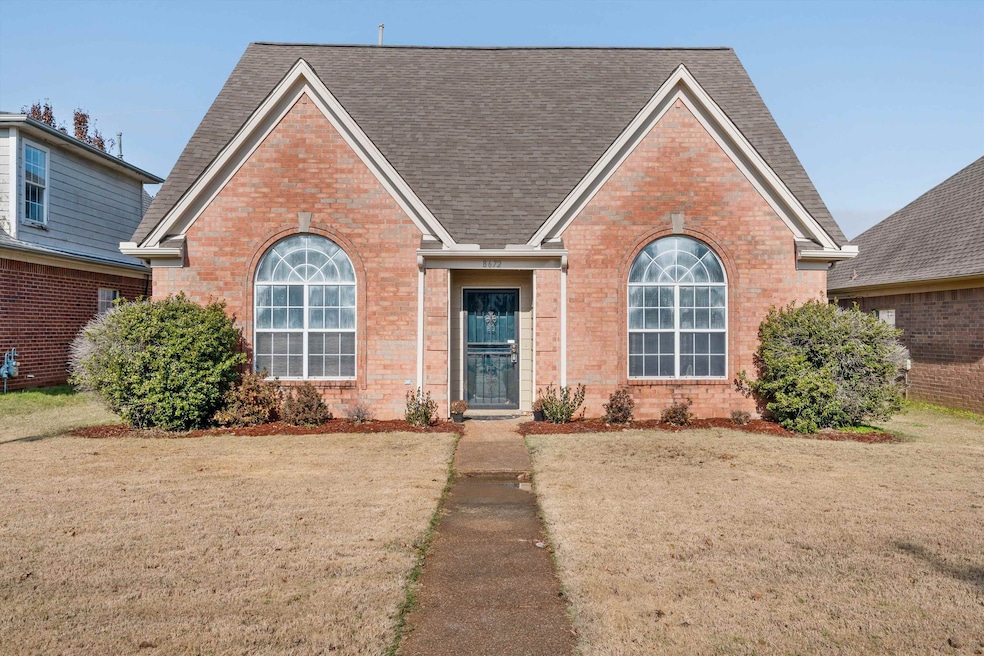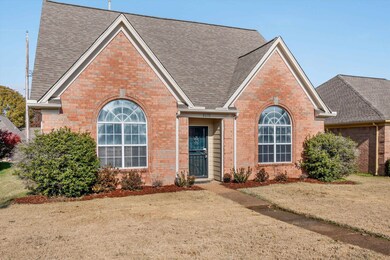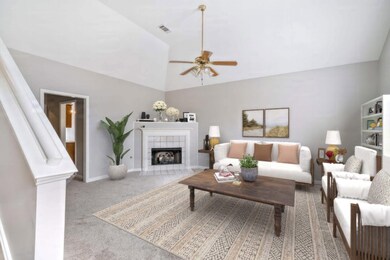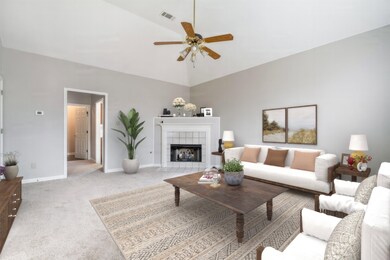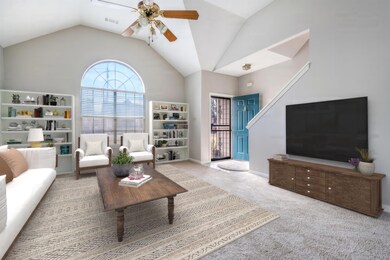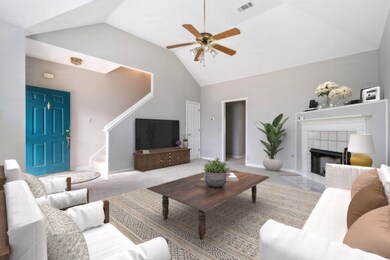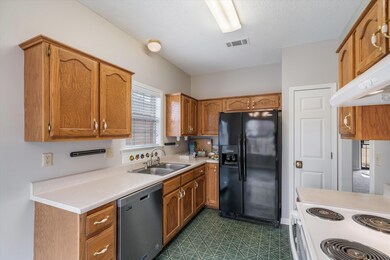
8672 Overcup Oaks Dr Cordova, TN 38018
Highlights
- Traditional Architecture
- Covered patio or porch
- Eat-In Kitchen
- Main Floor Primary Bedroom
- 2 Car Attached Garage
- Walk-In Closet
About This Home
As of March 2025Wonderful 4BR/2.5BA Move-In Ready Home in Quiet Cordova Neighborhood~Large Great Room w/Vaulted Ceilings & Corner Fireplace~Spacious Eat-In Kitchen w/Tons of Cabinet & Counter Top Space + Pantry~Wonderful Primary Bedroom w/En-Suite Full Bath & Walk-In Closet~Half Bath & Laundry Room Also Down~Three Large Bedrooms + Full Bath Up~Fresh Interior Paint & New Carpet Throughout~Covered Patio + Additional Patio Space~Fenced-In Backyard~Back Load 2 Car Garage
Last Agent to Sell the Property
Real Estate Agency License #317824 Listed on: 12/12/2024
Home Details
Home Type
- Single Family
Est. Annual Taxes
- $1,489
Year Built
- Built in 1997
Lot Details
- 6,098 Sq Ft Lot
- Wood Fence
- Level Lot
Home Design
- Traditional Architecture
- Slab Foundation
- Composition Shingle Roof
Interior Spaces
- 1,600-1,799 Sq Ft Home
- 1,700 Sq Ft Home
- 1.5-Story Property
- Ceiling Fan
- Living Room with Fireplace
- Attic Access Panel
Kitchen
- Eat-In Kitchen
- Oven or Range
- Dishwasher
- Disposal
Flooring
- Partially Carpeted
- Tile
Bedrooms and Bathrooms
- 4 Bedrooms | 1 Primary Bedroom on Main
- Split Bedroom Floorplan
- Walk-In Closet
- Primary Bathroom is a Full Bathroom
- Separate Shower
Laundry
- Laundry Room
- Dryer
- Washer
Parking
- 2 Car Attached Garage
- Rear-Facing Garage
- Driveway
Additional Features
- Covered patio or porch
- Central Heating and Cooling System
Community Details
- Sunset Downs Pd Phase 4 Subdivision
- Mandatory Home Owners Association
Listing and Financial Details
- Assessor Parcel Number 091053 E00016
Ownership History
Purchase Details
Home Financials for this Owner
Home Financials are based on the most recent Mortgage that was taken out on this home.Purchase Details
Purchase Details
Similar Homes in the area
Home Values in the Area
Average Home Value in this Area
Purchase History
| Date | Type | Sale Price | Title Company |
|---|---|---|---|
| Warranty Deed | $245,000 | Bchh Title | |
| Interfamily Deed Transfer | -- | None Available | |
| Warranty Deed | $115,900 | Chicago Title Insurance Co |
Mortgage History
| Date | Status | Loan Amount | Loan Type |
|---|---|---|---|
| Previous Owner | $134,000 | Fannie Mae Freddie Mac |
Property History
| Date | Event | Price | Change | Sq Ft Price |
|---|---|---|---|---|
| 07/03/2025 07/03/25 | Price Changed | $2,070 | -2.4% | $1 / Sq Ft |
| 07/02/2025 07/02/25 | Price Changed | $2,120 | -1.2% | $1 / Sq Ft |
| 05/17/2025 05/17/25 | Price Changed | $2,145 | -0.9% | $1 / Sq Ft |
| 04/11/2025 04/11/25 | For Rent | $2,165 | 0.0% | -- |
| 04/07/2025 04/07/25 | Off Market | $2,165 | -- | -- |
| 03/27/2025 03/27/25 | For Rent | $2,165 | 0.0% | -- |
| 03/07/2025 03/07/25 | Sold | $245,000 | -3.9% | $153 / Sq Ft |
| 02/17/2025 02/17/25 | Pending | -- | -- | -- |
| 02/14/2025 02/14/25 | For Sale | $255,000 | 0.0% | $159 / Sq Ft |
| 01/22/2025 01/22/25 | Pending | -- | -- | -- |
| 01/06/2025 01/06/25 | Price Changed | $255,000 | -3.8% | $159 / Sq Ft |
| 12/12/2024 12/12/24 | For Sale | $265,000 | -- | $166 / Sq Ft |
Tax History Compared to Growth
Tax History
| Year | Tax Paid | Tax Assessment Tax Assessment Total Assessment is a certain percentage of the fair market value that is determined by local assessors to be the total taxable value of land and additions on the property. | Land | Improvement |
|---|---|---|---|---|
| 2025 | $1,489 | $64,325 | $12,250 | $52,075 |
| 2024 | $1,489 | $43,925 | $7,500 | $36,425 |
| 2023 | $2,676 | $43,925 | $7,500 | $36,425 |
| 2022 | $2,676 | $43,925 | $7,500 | $36,425 |
| 2021 | $2,707 | $43,925 | $7,500 | $36,425 |
| 2020 | $2,304 | $31,800 | $7,500 | $24,300 |
| 2019 | $2,304 | $31,800 | $7,500 | $24,300 |
| 2018 | $2,304 | $31,800 | $7,500 | $24,300 |
| 2017 | $1,307 | $31,800 | $7,500 | $24,300 |
| 2016 | $1,259 | $28,800 | $0 | $0 |
| 2014 | $1,259 | $28,800 | $0 | $0 |
Agents Affiliated with this Home
-
Jennifer Carstensen

Seller's Agent in 2025
Jennifer Carstensen
Real Estate Agency
(901) 201-0280
39 in this area
346 Total Sales
-
Misty Sexton
M
Buyer's Agent in 2025
Misty Sexton
Main Street Renewal, LLC
(901) 334-1850
8 in this area
36 Total Sales
Map
Source: Memphis Area Association of REALTORS®
MLS Number: 10186595
APN: 09-1053-E0-0016
- 8685 Overcup Oaks Dr
- 8653 Colleton Way
- 8657 Colleton Way
- 8659 Colleton Way
- 8663 Colleton Way
- 8667 Colleton Way
- 8671 Colleton Way
- 8675 Colleton Way
- 8652 N Ashley Glen Cir
- 628 E Ashley Glen Cir
- 772 Breeze Way
- 596 W Ashley Glen Cir
- 8560 Sunnyvale St S
- 850 N Ericson Rd
- 8686 Timber Creek Dr
- 8609 Timber Creek Dr
- 8606 Brer Rabbit Cove
- 765 Cairn Creek Dr
- 8575 Griffin Park Dr
- 8547 Griffin Park Dr
