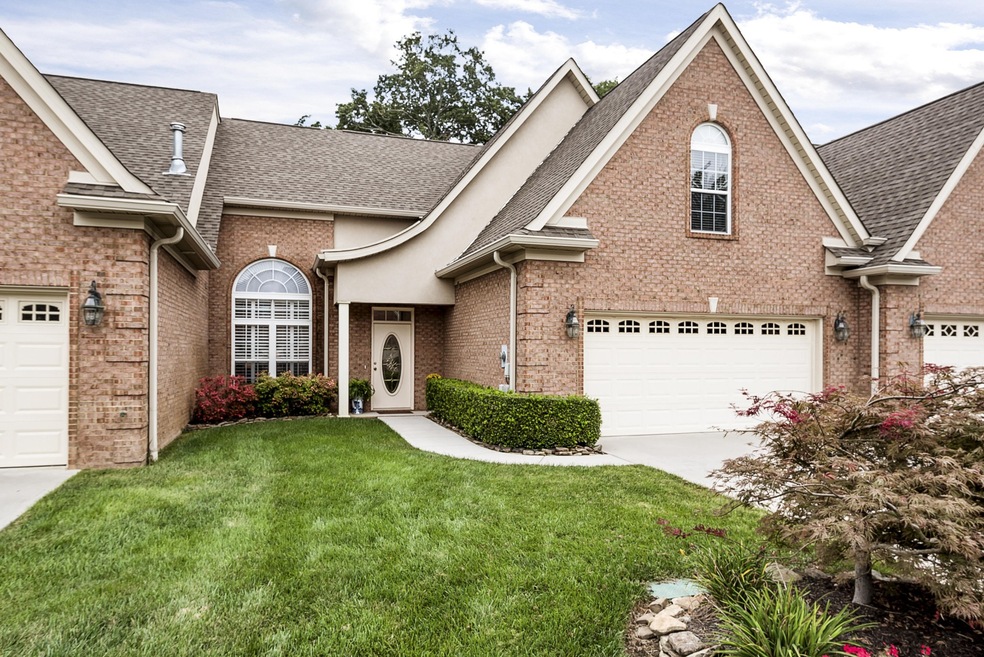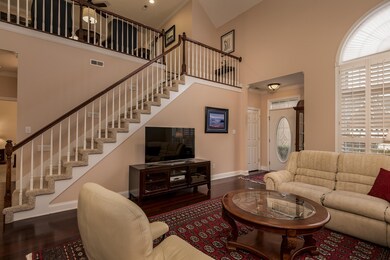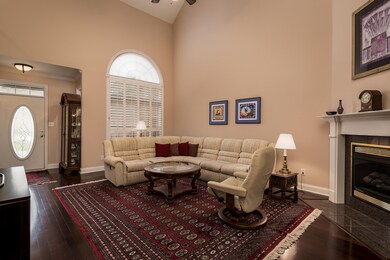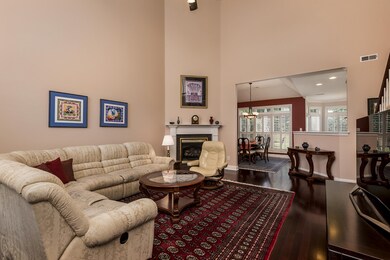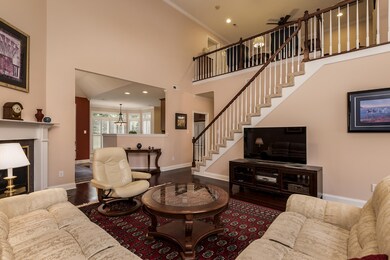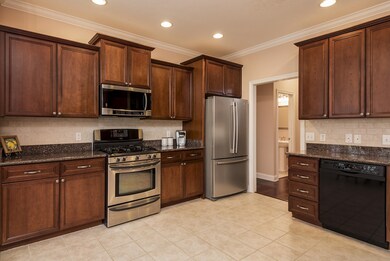
8673 Belle Mina Way Unit 15 Knoxville, TN 37923
Hickory Hills NeighborhoodHighlights
- Clubhouse
- Traditional Architecture
- Separate Formal Living Room
- Blue Grass Elementary School Rated A-
- 1 Fireplace
- Community Pool
About This Home
As of August 2019Beautiful updated brick condo in popular Plantation Springs features gorgeous Brazilian Cherry hardwood floors, beautiful windows, plantation shutters/blinds & an open floor plan. Impressive great room w/cathedral ceiling & gas fireplace opens to formal dining room. Dream kitchen offers granite, cherry cabinets, tile backsplash & floor, stainless appliances (5-burner gas stove w/convection oven & warming drawer, French door refrigerator & microwave) & sunny breakfast room. Spacious main level master suite has 2 walk-in closets & spa-like bath w/walk-in shower & soaking tub. Family room/loft up plus 2 bedrooms, full bath & HUGE bonus room. This lovely gated, maintenance-free community offers the stately Manor House, gorgeous grounds, 2 pools, tennis court, exercise room & walking trail.
Property Details
Home Type
- Multi-Family
Est. Annual Taxes
- $1,587
Year Built
- Built in 2004
Lot Details
- 436 Sq Ft Lot
- Two or More Common Walls
- Level Lot
HOA Fees
- $297 Monthly HOA Fees
Parking
- 2 Car Attached Garage
Home Design
- Traditional Architecture
- Property Attached
- Brick Exterior Construction
- Slab Foundation
Interior Spaces
- 2,649 Sq Ft Home
- Property has 2 Levels
- Ceiling Fan
- 1 Fireplace
- Separate Formal Living Room
Kitchen
- Oven or Range
- <<microwave>>
- Dishwasher
- Disposal
Flooring
- Carpet
- Tile
Bedrooms and Bathrooms
- 3 Bedrooms
Home Security
- Security Gate
- Fire and Smoke Detector
Outdoor Features
- Patio
Schools
- Blue Grass Elementary School
- West Valley Middle School
- Bearden High School
Utilities
- Cooling Available
- Central Heating
- Heating System Uses Natural Gas
- High Speed Internet
- Cable TV Available
Listing and Financial Details
- Tax Lot 15
- Assessor Parcel Number 132MF00102B
Community Details
Overview
- Association fees include exterior maintenance, insurance, trash, ground maintenance
- Plantation Springs Subdivision
Amenities
- Clubhouse
Recreation
- Tennis Courts
- Community Pool
Ownership History
Purchase Details
Home Financials for this Owner
Home Financials are based on the most recent Mortgage that was taken out on this home.Purchase Details
Home Financials for this Owner
Home Financials are based on the most recent Mortgage that was taken out on this home.Purchase Details
Home Financials for this Owner
Home Financials are based on the most recent Mortgage that was taken out on this home.Purchase Details
Home Financials for this Owner
Home Financials are based on the most recent Mortgage that was taken out on this home.Similar Homes in Knoxville, TN
Home Values in the Area
Average Home Value in this Area
Purchase History
| Date | Type | Sale Price | Title Company |
|---|---|---|---|
| Warranty Deed | $341,500 | Admiral Title Inc | |
| Warranty Deed | $318,900 | Concord Title | |
| Warranty Deed | $284,900 | Title Services Inc | |
| Warranty Deed | $222,000 | Nations Title Agency Tn Inc |
Mortgage History
| Date | Status | Loan Amount | Loan Type |
|---|---|---|---|
| Open | $100,000 | No Value Available | |
| Previous Owner | $120,000 | Fannie Mae Freddie Mac | |
| Previous Owner | $44,400 | Credit Line Revolving | |
| Previous Owner | $177,600 | Purchase Money Mortgage | |
| Closed | $33,300 | No Value Available |
Property History
| Date | Event | Price | Change | Sq Ft Price |
|---|---|---|---|---|
| 08/23/2019 08/23/19 | Sold | $341,500 | +7.1% | $129 / Sq Ft |
| 03/26/2018 03/26/18 | Sold | $318,900 | -7.5% | $120 / Sq Ft |
| 03/19/2018 03/19/18 | Pending | -- | -- | -- |
| 09/03/2017 09/03/17 | For Sale | $344,900 | -- | $130 / Sq Ft |
Tax History Compared to Growth
Tax History
| Year | Tax Paid | Tax Assessment Tax Assessment Total Assessment is a certain percentage of the fair market value that is determined by local assessors to be the total taxable value of land and additions on the property. | Land | Improvement |
|---|---|---|---|---|
| 2024 | $1,291 | $83,100 | $0 | $0 |
| 2023 | $1,291 | $83,100 | $0 | $0 |
| 2022 | $1,291 | $83,100 | $0 | $0 |
| 2021 | $1,540 | $72,625 | $0 | $0 |
| 2020 | $1,540 | $72,625 | $0 | $0 |
| 2019 | $1,540 | $72,625 | $0 | $0 |
| 2018 | $1,540 | $72,625 | $0 | $0 |
| 2017 | $1,540 | $72,625 | $0 | $0 |
| 2016 | $1,587 | $0 | $0 | $0 |
| 2015 | $1,587 | $0 | $0 | $0 |
| 2014 | $1,587 | $0 | $0 | $0 |
Agents Affiliated with this Home
-
Paula Patterson

Seller's Agent in 2019
Paula Patterson
Paula Patterson, Broker
(865) 556-6111
2 in this area
28 Total Sales
-
Anthony Seale

Buyer's Agent in 2019
Anthony Seale
The Ferguson Company
(865) 438-9456
1 in this area
115 Total Sales
Map
Source: Realtracs
MLS Number: 2935610
APN: 132MF-00102B
- 818 Vinson Ln
- 742 Colony Village Way Unit 11
- 1115 Evelyn Mae Way
- 1155 Evelyn Mae Way
- 813 Calypso Way Unit 10
- lot 38 Pioneer Trail
- 8500 Olde Colony Trail Unit 16
- 705 Kimbee Rd
- 1013 Middleton Place
- 8600 Olde Colony Trail Unit 106
- 933 Gothic Manor Way
- 8703 Olde Colony Trail Unit 39
- 1100 Regality Way
- 1036 Gothic Manor Way
- 8707 Olde Colony Trail Unit 13
- 8707 Olde Colony Trail Unit 17
- 1013 Westland Creek Blvd
- 1309 Farrington Dr
- 1317 Farrington Dr
- 8709 Olde Colony Trail Unit 12
