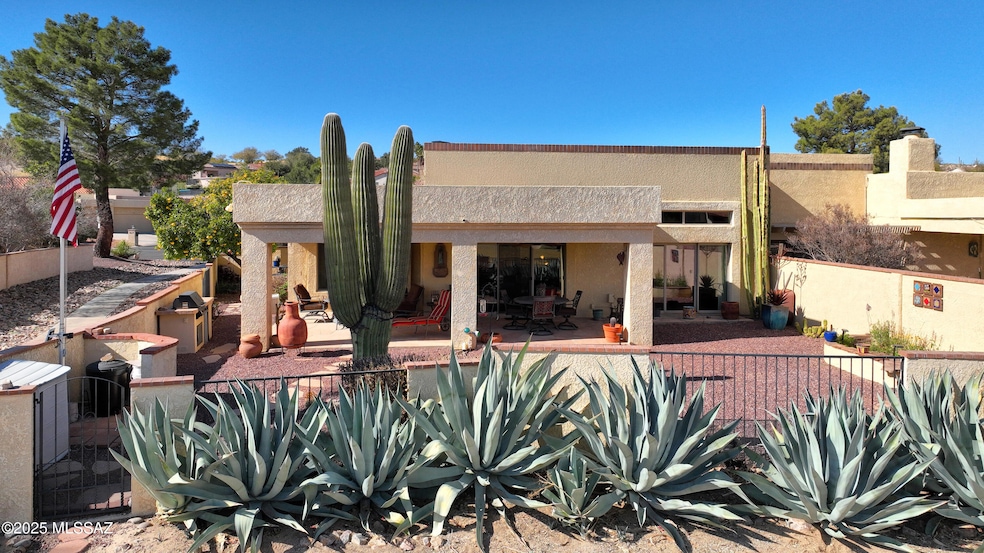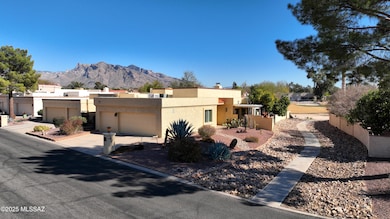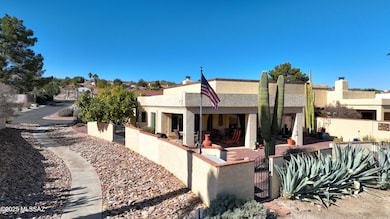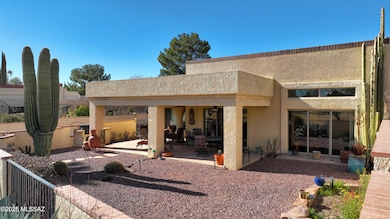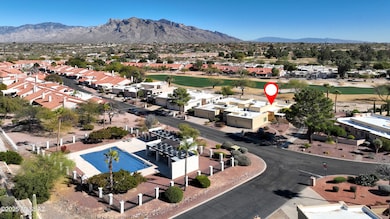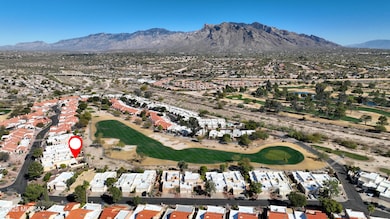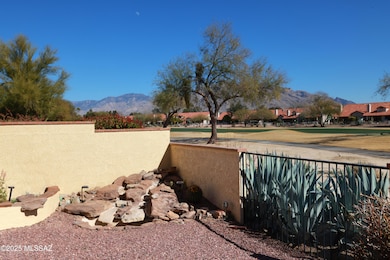
8674 N Arnold Palmer Dr Tucson, AZ 85742
Estimated payment $4,223/month
Highlights
- Very Popular Property
- On Golf Course
- Gated Community
- Cross Middle School Rated A-
- 2.5 Car Garage
- Contemporary Architecture
About This Home
Beautiful & spacious townhome perfectly situated on 5th fairway of Sonoran course @ Omni Tucson Nat'l. Sweeping golf course & mountain views dominate from the patio. AZ outdoor living at its best: Covered flagstone patio, mature landscape including a majestic Saguaro, roses & prolific grapefruit tree, waterfall & built-in BBQ. Patio furniture included. End unit provides elbow room. Inside you'll find pride of ownership. Bright & cheery kitchen: lots of light,,silestone counters, stainless appliances, breakfast nook & bar & Advantium MW/oven. Comfortable living room w/cozy FP. Formal dining room. Roomy primary bedroom & bath w/jetted tub, separate shower w/2 heads. Generous sized guest bedrooms. 2 Car+ golf cart garage. Conveniently located near community pool.
Townhouse Details
Home Type
- Townhome
Est. Annual Taxes
- $4,264
Year Built
- Built in 1980
Lot Details
- 7,754 Sq Ft Lot
- On Golf Course
- Lot includes common area
- East or West Exposure
- Wrought Iron Fence
- Block Wall Fence
- Drip System Landscaping
- Back and Front Yard
HOA Fees
- $158 Monthly HOA Fees
Property Views
- Golf Course
- Mountain
Home Design
- Contemporary Architecture
- Frame With Stucco
- Built-Up Roof
Interior Spaces
- 2,573 Sq Ft Home
- Property has 1 Level
- Ceiling Fan
- Skylights
- Wood Burning Fireplace
- Living Room with Fireplace
- Formal Dining Room
Kitchen
- Breakfast Area or Nook
- Breakfast Bar
- Convection Oven
- Electric Range
- Microwave
- Dishwasher
- Stainless Steel Appliances
- Synthetic Countertops
Flooring
- Carpet
- Ceramic Tile
Bedrooms and Bathrooms
- 4 Bedrooms
- Split Bedroom Floorplan
- 2 Full Bathrooms
- Dual Vanity Sinks in Primary Bathroom
- Jettted Tub and Separate Shower in Primary Bathroom
- Exhaust Fan In Bathroom
Laundry
- Dryer
- Washer
Home Security
Parking
- 2.5 Car Garage
- Parking Pad
- Parking Storage or Cabinetry
- Garage Door Opener
- Driveway
- Golf Cart Garage
Accessible Home Design
- No Interior Steps
Outdoor Features
- Covered patio or porch
- Water Fountains
- Built-In Barbecue
Schools
- Mesa Verde Elementary School
- Cross Middle School
- Canyon Del Oro High School
Utilities
- Forced Air Zoned Heating and Cooling System
- Heat Pump System
- Electric Water Heater
- High Speed Internet
- Phone Available
- Cable TV Available
Community Details
Overview
- Association fees include cable or satellite, common area maintenance, front yard maint, garbage collection, gated community, street maintenance
- $400 HOA Transfer Fee
- Association Phone (520) 742-3018
- Tucson National C. C. Community
- Tucson National Townhomes West Subdivision
- The community has rules related to deed restrictions
Recreation
- Community Pool
Security
- Gated Community
- Fire and Smoke Detector
Map
Home Values in the Area
Average Home Value in this Area
Tax History
| Year | Tax Paid | Tax Assessment Tax Assessment Total Assessment is a certain percentage of the fair market value that is determined by local assessors to be the total taxable value of land and additions on the property. | Land | Improvement |
|---|---|---|---|---|
| 2024 | $4,103 | $34,173 | -- | -- |
| 2023 | $4,103 | $32,545 | $0 | $0 |
| 2022 | $3,906 | $30,996 | $0 | $0 |
| 2021 | $3,858 | $28,114 | $0 | $0 |
| 2020 | $3,795 | $28,114 | $0 | $0 |
| 2019 | $3,675 | $34,451 | $0 | $0 |
| 2018 | $3,517 | $29,454 | $0 | $0 |
| 2017 | $3,611 | $29,454 | $0 | $0 |
| 2016 | $4,023 | $29,572 | $0 | $0 |
| 2015 | $4,011 | $29,143 | $0 | $0 |
Property History
| Date | Event | Price | Change | Sq Ft Price |
|---|---|---|---|---|
| 07/22/2025 07/22/25 | For Sale | $649,900 | -3.0% | $253 / Sq Ft |
| 06/10/2025 06/10/25 | Price Changed | $669,900 | -4.3% | $260 / Sq Ft |
| 05/23/2025 05/23/25 | Price Changed | $699,900 | -2.1% | $272 / Sq Ft |
| 04/11/2025 04/11/25 | Price Changed | $715,000 | -1.4% | $278 / Sq Ft |
| 03/21/2025 03/21/25 | Price Changed | $725,000 | -3.3% | $282 / Sq Ft |
| 02/08/2025 02/08/25 | For Sale | $750,000 | -- | $291 / Sq Ft |
Purchase History
| Date | Type | Sale Price | Title Company |
|---|---|---|---|
| Interfamily Deed Transfer | -- | Tfnti | |
| Interfamily Deed Transfer | -- | Tfnti | |
| Interfamily Deed Transfer | -- | Tfnti | |
| Interfamily Deed Transfer | -- | None Available | |
| Interfamily Deed Transfer | -- | -- | |
| Interfamily Deed Transfer | -- | -- | |
| Interfamily Deed Transfer | -- | -- | |
| Warranty Deed | $224,500 | -- |
Mortgage History
| Date | Status | Loan Amount | Loan Type |
|---|---|---|---|
| Closed | $110,000 | Stand Alone Refi Refinance Of Original Loan | |
| Closed | $115,050 | Unknown | |
| Closed | $120,000 | New Conventional | |
| Previous Owner | $112,500 | No Value Available |
Similar Homes in the area
Source: MLS of Southern Arizona
MLS Number: 22504529
APN: 225-27-1150
- 8712 N Walter Hagen Dr
- 2429 W Tom Watson Dr
- 2413 W Tom Watson Dr
- 8664 N Bobby Jones Dr
- 2404 W Tortolita Bluffs Dr
- 8898 N Treasure Mountain Dr
- 8919 N Treasure Mountain Dr
- 2757 W Placita Mesa Alta
- 8510 N Nob Hill Dr
- 8942 N Upper Bluffs Dr
- 8608 N Genoa Ct
- 8868 N National Sky Place Unit 9
- 8945 N Velvet Mesquite Place
- 2377 W Catalina View Dr
- 8470 N Gaetano Loop
- 8500 N Breezewood Place
- 9052 N Sweet Acacia Place
- 8355 N La Cholla Vista Place Unit 1 & 2
- 1985 W Ashbrook Dr
- 9077 N Sweet Acacia Place
- 2442 W Tom Watson Dr
- 8601 N Johnny Miller Dr
- 8920 N Majestic Mountain Dr
- 8585 N Genoa Ct
- 8949 N Velvet Mesquite Place
- 9013 N Arrington Dr
- 2746 W Calle San Isidro
- 9183 N Treasure Mountain Dr
- 9145 N Placita San Angel
- 8323 N Shannon Rd
- 8150 N La Cholla Blvd
- 8424 N Placita de Los Laureles
- 2960 W Yorkshire St
- 2858 W Medallion Dr
- 8630 N Peccary Creek Trail
- 2376 W Via di Silvio
- 8142 N Millwheel Place
- 2361 W Vía di Silvio
- 2320 W Rousseau St
- 3509 W Placita Prieta
