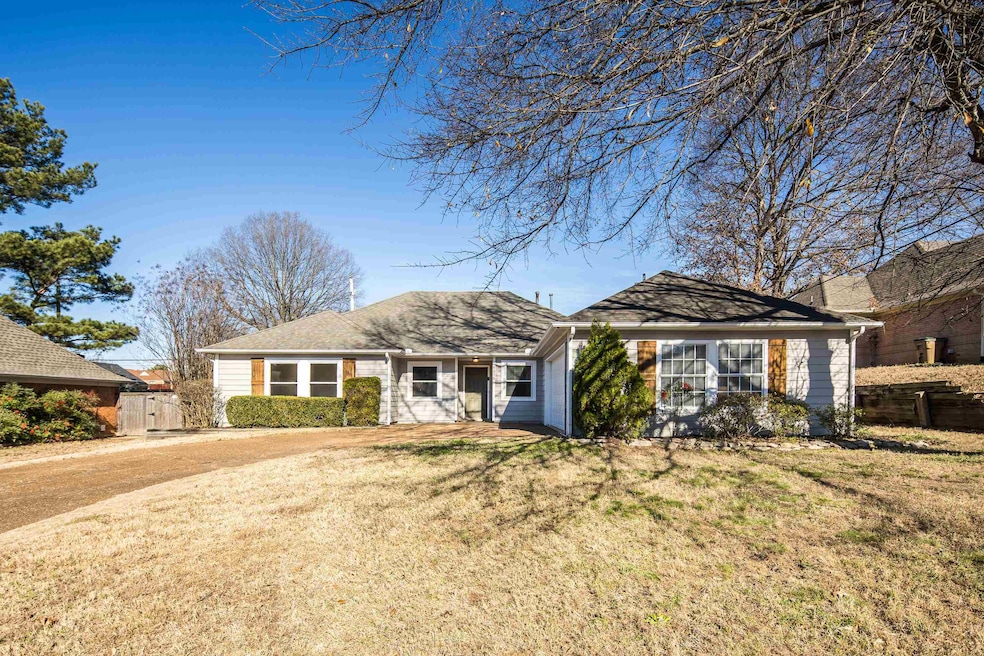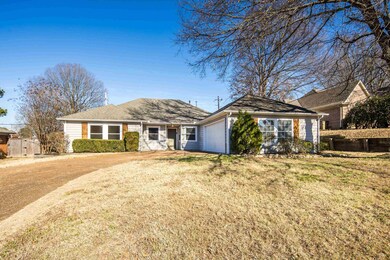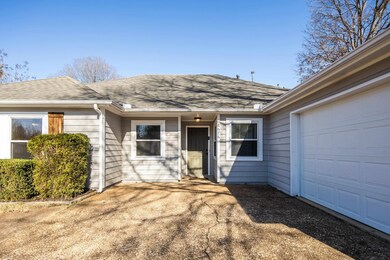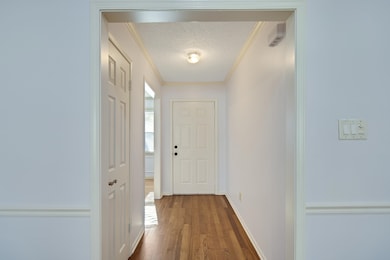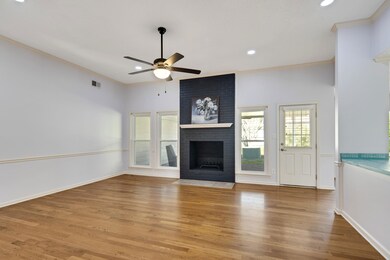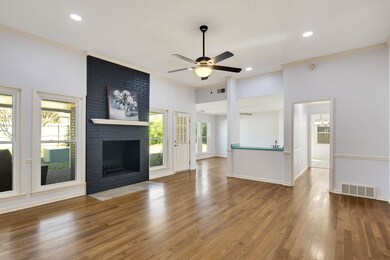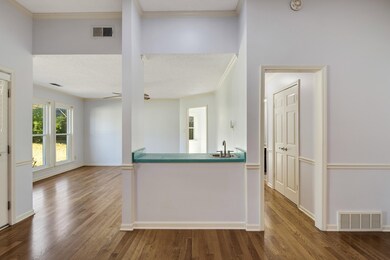
8676 Rhonda Cir N Cordova, TN 38018
Highlights
- Updated Kitchen
- Wood Flooring
- Den
- Traditional Architecture
- Play Room
- Covered patio or porch
About This Home
As of January 2025Phenomenal floorplan with lots of living space & natural light. Living room, dining room + additional room that can be office, playroom, music room - whatever you need it to be! All Stainless Steel appliances in kitchen. No carpet. Large primary bedroom & bathroom. All bedrooms have walk-in closets. Bedrooms are separated from living area. Separate walk-in laundry closet. Private backyard with covered patio offers fabulous private outdoor space. New AC condenser & Furnace 2021. All new windows(except bathrooms) 2023. New covered patio 2022. Wood flooring added to bedrooms 2020. Refrigerator, microwave, dryer & dresser in primary bedroom remain. Spacious 2 car garage with storage room. Easy access to Walnut Grove, Germantown Parkway and Wolf River Blvd. No city taxes.
Last Agent to Sell the Property
Coldwell Banker Collins-Maury License #312560 Listed on: 01/05/2025

Home Details
Home Type
- Single Family
Est. Annual Taxes
- $1,785
Year Built
- Built in 1986
Lot Details
- 10,019 Sq Ft Lot
- Lot Dimensions are 80x130
- Wood Fence
- Landscaped
- Few Trees
Home Design
- Traditional Architecture
- Slab Foundation
- Composition Shingle Roof
Interior Spaces
- 1,800-1,999 Sq Ft Home
- 1,959 Sq Ft Home
- 1-Story Property
- Ceiling Fan
- Fireplace Features Masonry
- Some Wood Windows
- Double Pane Windows
- Entrance Foyer
- Living Room with Fireplace
- Dining Room
- Den
- Play Room
- Storage Room
- Pull Down Stairs to Attic
- Fire and Smoke Detector
Kitchen
- Updated Kitchen
- Eat-In Kitchen
- Oven or Range
- Microwave
- Dishwasher
- Disposal
Flooring
- Wood
- Laminate
- Tile
Bedrooms and Bathrooms
- 3 Main Level Bedrooms
- Walk-In Closet
- Primary Bathroom is a Full Bathroom
- Dual Vanity Sinks in Primary Bathroom
- Bathtub With Separate Shower Stall
Laundry
- Laundry closet
- Dryer
Parking
- 2 Car Attached Garage
- Side Facing Garage
- Garage Door Opener
- Driveway
Outdoor Features
- Covered patio or porch
Utilities
- Central Heating and Cooling System
- Vented Exhaust Fan
- Heating System Uses Gas
Community Details
- Walnut Grove Estates Sec A Fnl Pl Subdivision
Listing and Financial Details
- Assessor Parcel Number D0220V F00014
Ownership History
Purchase Details
Home Financials for this Owner
Home Financials are based on the most recent Mortgage that was taken out on this home.Purchase Details
Home Financials for this Owner
Home Financials are based on the most recent Mortgage that was taken out on this home.Purchase Details
Purchase Details
Home Financials for this Owner
Home Financials are based on the most recent Mortgage that was taken out on this home.Similar Homes in the area
Home Values in the Area
Average Home Value in this Area
Purchase History
| Date | Type | Sale Price | Title Company |
|---|---|---|---|
| Warranty Deed | $295,000 | None Listed On Document | |
| Warranty Deed | $216,000 | Realty Title & Escrow | |
| Warranty Deed | $103,000 | Greenvue Title & Escrow Llc | |
| Warranty Deed | $135,000 | Tam Title & Escrow Llc |
Mortgage History
| Date | Status | Loan Amount | Loan Type |
|---|---|---|---|
| Previous Owner | $55,000 | Credit Line Revolving | |
| Previous Owner | $205,200 | New Conventional | |
| Previous Owner | $180,000 | Credit Line Revolving | |
| Previous Owner | $150,068 | FHA | |
| Previous Owner | $135,000 | Purchase Money Mortgage | |
| Previous Owner | $97,500 | Unknown |
Property History
| Date | Event | Price | Change | Sq Ft Price |
|---|---|---|---|---|
| 01/31/2025 01/31/25 | Sold | $295,000 | 0.0% | $164 / Sq Ft |
| 01/09/2025 01/09/25 | Pending | -- | -- | -- |
| 01/05/2025 01/05/25 | For Sale | $295,000 | +36.6% | $164 / Sq Ft |
| 03/18/2020 03/18/20 | Sold | $216,000 | -1.4% | $120 / Sq Ft |
| 02/03/2020 02/03/20 | Pending | -- | -- | -- |
| 01/16/2020 01/16/20 | For Sale | $219,000 | -- | $122 / Sq Ft |
Tax History Compared to Growth
Tax History
| Year | Tax Paid | Tax Assessment Tax Assessment Total Assessment is a certain percentage of the fair market value that is determined by local assessors to be the total taxable value of land and additions on the property. | Land | Improvement |
|---|---|---|---|---|
| 2025 | $1,785 | $71,725 | $15,250 | $56,475 |
| 2024 | $1,785 | $52,650 | $9,525 | $43,125 |
| 2022 | $1,785 | $52,650 | $9,525 | $43,125 |
| 2021 | $2,132 | $52,650 | $9,525 | $43,125 |
Agents Affiliated with this Home
-
Nancy Cunningham

Seller's Agent in 2025
Nancy Cunningham
Coldwell Banker Collins-Maury
(901) 569-2389
2 in this area
23 Total Sales
-
Yu Kuroiwa

Buyer's Agent in 2025
Yu Kuroiwa
Pinnacle Realty
(901) 496-3939
4 in this area
19 Total Sales
-
C
Seller's Agent in 2020
Carolyn Rogers
Adaro Realty, Inc.
Map
Source: Memphis Area Association of REALTORS®
MLS Number: 10187570
APN: D0-220V-F0-0014
- 8653 Chris Suzanne Cir
- 8747 Walnut Grove Rd
- 8579 Ericson Cove
- 240 Mysen Dr
- 167 Ericson Rd
- 8859 Plantation Trail Cove
- 8534 Shady Trail Cove
- 0 Walnut Grove Rd
- 371 Shelley Renee Ln
- 345 Locust Grove Dr
- 388 Shelley Renee Ln
- 8438 Bergen Dr
- 175 Walnut Ridge Ln
- 8930 Freeman Oaks Cove
- 35 Oslo Cove
- 222 Walnut Trace Dr
- 31 Autumn Grove Cove
- 8453 E Askersund Cove
- 9032 Summer Grove Cove
- 297 Timberlane Dr
