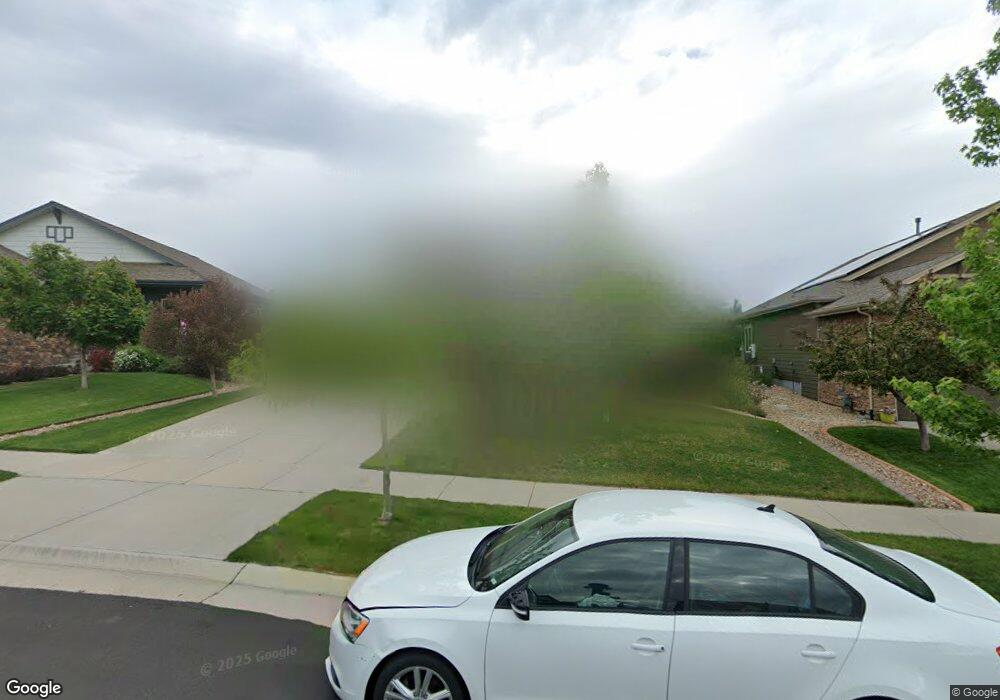8677 S Buchanan Way Aurora, CO 80016
Inspiration NeighborhoodEstimated Value: $864,000 - $906,000
7
Beds
7
Baths
4,646
Sq Ft
$192/Sq Ft
Est. Value
About This Home
This home is located at 8677 S Buchanan Way, Aurora, CO 80016 and is currently estimated at $889,834, approximately $191 per square foot. 8677 S Buchanan Way is a home located in Douglas County with nearby schools including Pine Lane Elementary School, Sierra Middle School, and Chaparral High School.
Ownership History
Date
Name
Owned For
Owner Type
Purchase Details
Closed on
Dec 7, 2017
Sold by
Eich Richard J
Bought by
Myers Nathan and Emde Myers Sarah
Current Estimated Value
Home Financials for this Owner
Home Financials are based on the most recent Mortgage that was taken out on this home.
Original Mortgage
$561,267
Outstanding Balance
$472,538
Interest Rate
3.94%
Mortgage Type
VA
Estimated Equity
$417,296
Purchase Details
Closed on
Feb 6, 2014
Sold by
Pase Rina and Asfar Reem
Bought by
Eich Richard J
Home Financials for this Owner
Home Financials are based on the most recent Mortgage that was taken out on this home.
Original Mortgage
$361,875
Interest Rate
4.37%
Mortgage Type
FHA
Purchase Details
Closed on
Aug 8, 2012
Sold by
Pase Curt
Bought by
Pase Rina and Asfar Reem
Purchase Details
Closed on
May 13, 2011
Sold by
Lennar Colorado Llc
Bought by
Pase Curt
Home Financials for this Owner
Home Financials are based on the most recent Mortgage that was taken out on this home.
Original Mortgage
$284,000
Interest Rate
4.95%
Mortgage Type
New Conventional
Create a Home Valuation Report for This Property
The Home Valuation Report is an in-depth analysis detailing your home's value as well as a comparison with similar homes in the area
Home Values in the Area
Average Home Value in this Area
Purchase History
| Date | Buyer | Sale Price | Title Company |
|---|---|---|---|
| Myers Nathan | $560,000 | First American Title | |
| Eich Richard J | $375,000 | None Available | |
| Pase Rina | $500 | None Available | |
| Pase Curt | $355,000 | North American Title |
Source: Public Records
Mortgage History
| Date | Status | Borrower | Loan Amount |
|---|---|---|---|
| Open | Myers Nathan | $561,267 | |
| Previous Owner | Eich Richard J | $361,875 | |
| Previous Owner | Pase Curt | $284,000 |
Source: Public Records
Tax History Compared to Growth
Tax History
| Year | Tax Paid | Tax Assessment Tax Assessment Total Assessment is a certain percentage of the fair market value that is determined by local assessors to be the total taxable value of land and additions on the property. | Land | Improvement |
|---|---|---|---|---|
| 2024 | $6,423 | $58,320 | $11,100 | $47,220 |
| 2023 | $6,573 | $58,320 | $11,100 | $47,220 |
| 2022 | $4,936 | $38,320 | $7,430 | $30,890 |
| 2021 | $5,670 | $38,320 | $7,430 | $30,890 |
| 2020 | $5,545 | $38,440 | $8,560 | $29,880 |
| 2019 | $5,578 | $38,440 | $8,560 | $29,880 |
| 2018 | $4,933 | $33,770 | $7,410 | $26,360 |
| 2017 | $4,723 | $33,770 | $7,410 | $26,360 |
| 2016 | $4,513 | $33,420 | $6,370 | $27,050 |
| 2015 | $4,574 | $33,420 | $6,370 | $27,050 |
| 2014 | $4,309 | $30,100 | $5,730 | $24,370 |
Source: Public Records
Map
Nearby Homes
- 8688 S Addison Way
- 23451 E Rockinghorse Pkwy
- 23564 E Minnow Dr
- 8670 S de Gaulle Ct
- Plan C555 - 62 at
- Plan C551 - 62 at
- Plan C655 - 75 at
- Plan C451 - 55 at Inspiration - Hilltop 55+ 55s
- Plan C455 - 55 at Inspiration - Hilltop 55+ 55s
- Plan C553 - 62 at
- Plan C552 - 62 at
- Plan C555 - 75 at
- Plan C554 - 62 at
- Plan C551 - 75 at
- Plan C452 - 55 at Inspiration - Hilltop 55+ 55s
- Plan C653 - 75 at
- Plan C651 - 75 at
- Plan C454 - 55 at Inspiration - Hilltop 55+ 55s
- Plan C453 - 55 at Inspiration - Hilltop 55+ 55s
- Plan C652 - 75 at
- 8687 S Buchanan Way
- 8667 S Buchanan Way
- 8678 S Addison Way
- 8668 S Addison Way
- 8697 S Buchanan Way
- 8658 S Addison Way
- 8686 S Buchanan Way
- 8698 S Addison Way
- 8666 S Buchanan Way
- 8707 S Buchanan Way
- 8696 S Buchanan Way
- 23573 E Eads Dr
- 8708 S Addison Way
- 23563 E Eads Dr
- 23583 E Eads Dr
- 8706 S Buchanan Way
- 8717 S Buchanan Way
- 8706 S Buchanan Way
- 23644 E Eads Dr
- 8679 S Addison Way
