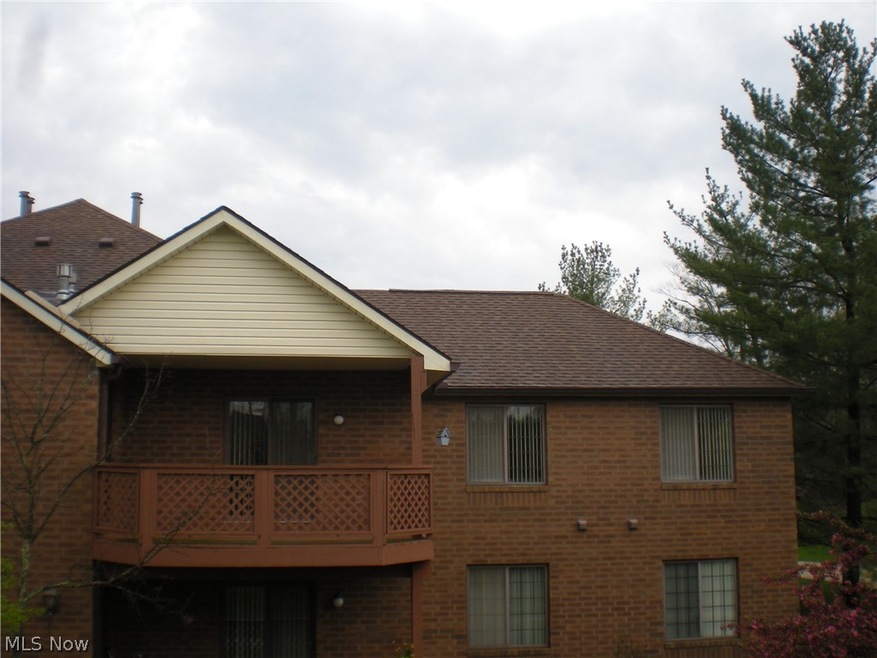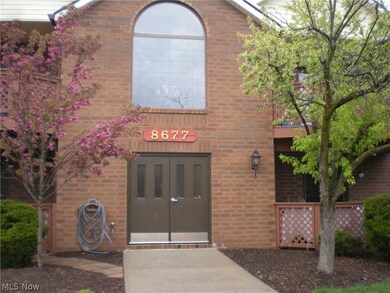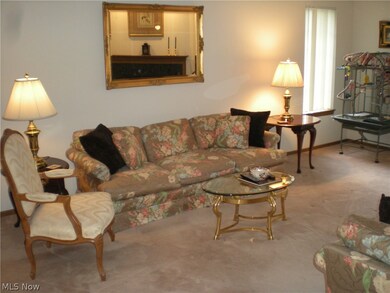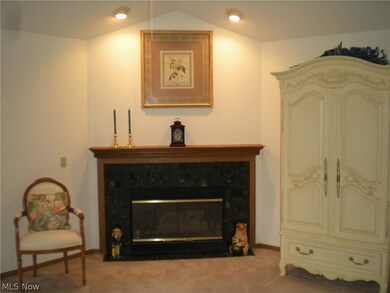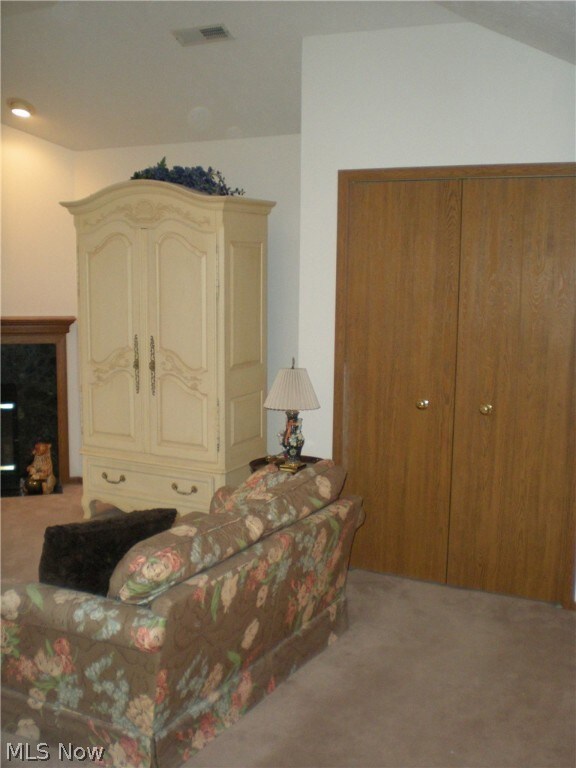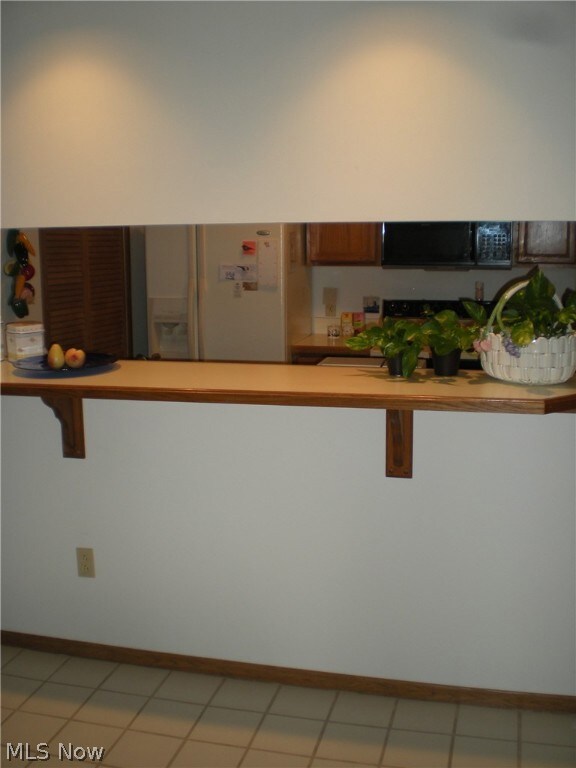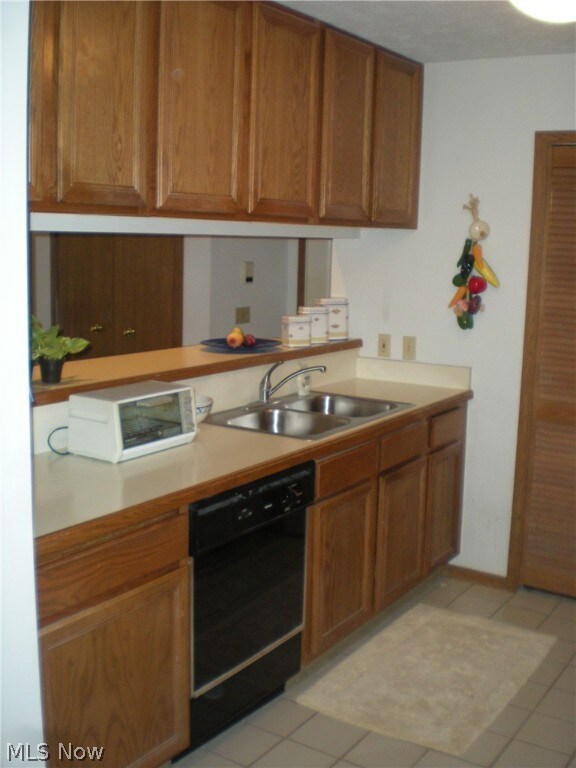
8677 Scenicview Dr Unit 202 Broadview Heights, OH 44147
Highlights
- 1 Fireplace
- Community Pool
- 1 Car Detached Garage
- Brecksville-Broadview Heights Middle School Rated A
- Tennis Courts
- Views
About This Home
As of February 2023Welcome home to this original owner's spacious end unit condo. Located in the Country Lakes development. Open floor plan with a spacious living room that offers a vaulted ceiling, corner gas fireplace, sliding glass door to good size private deck with a built-in storage closet. The living room flows into the kitchen that has convenient in-suite laundry with a washer/dryer to stay. Kitchen also offers a breakfast bar. The dining room is off the kitchen. Well-maintained condo has 2 bedrooms including a large master bedroom with a good size walk-in closet. Attached is a master full bath. Spacious 2nd bedroom offers plenty of closet space. Newer furnace, A/C & hot water tank. Private 1 car garage is from the main door for Easy Access! Amenities include Pool, Recreation Center, Playground, Fishing Lake, Tennis & Basketball Courts. Located close to I-77 & I-80. Brecksville / Broadview Hts Schools & Recreation Center!
Last Agent to Sell the Property
Chris Markiewicz
Deleted Agent License #2006000870

Property Details
Home Type
- Condominium
Est. Annual Taxes
- $2,043
Year Built
- Built in 1993
HOA Fees
Parking
- 1 Car Detached Garage
- Garage Door Opener
Home Design
- Brick Exterior Construction
- Fiberglass Roof
- Asphalt Roof
- Cedar Siding
- Cedar
Interior Spaces
- 1,200 Sq Ft Home
- 1-Story Property
- 1 Fireplace
- Property Views
Kitchen
- Range
- Microwave
- Dishwasher
- Disposal
Bedrooms and Bathrooms
- 2 Main Level Bedrooms
- 2 Full Bathrooms
Laundry
- Laundry in unit
- Dryer
- Washer
Utilities
- Forced Air Heating and Cooling System
- Heating System Uses Gas
Listing and Financial Details
- Assessor Parcel Number 581-19-368
Community Details
Overview
- Coral Management Co Llc Association
- Courts Country Lakes Condo Subdivision
Recreation
- Tennis Courts
- Community Pool
- Park
Pet Policy
- Pets Allowed
Ownership History
Purchase Details
Home Financials for this Owner
Home Financials are based on the most recent Mortgage that was taken out on this home.Purchase Details
Home Financials for this Owner
Home Financials are based on the most recent Mortgage that was taken out on this home.Purchase Details
Purchase Details
Purchase Details
Map
Similar Homes in Broadview Heights, OH
Home Values in the Area
Average Home Value in this Area
Purchase History
| Date | Type | Sale Price | Title Company |
|---|---|---|---|
| Warranty Deed | $161,000 | Newman Title | |
| Fiduciary Deed | $147,500 | Newman Title | |
| Interfamily Deed Transfer | -- | Attorney | |
| Deed | $91,900 | -- | |
| Deed | -- | -- |
Mortgage History
| Date | Status | Loan Amount | Loan Type |
|---|---|---|---|
| Previous Owner | $77,500 | New Conventional | |
| Previous Owner | $20,000 | Credit Line Revolving | |
| Previous Owner | $16,415 | Unknown | |
| Previous Owner | $25,000 | Unknown | |
| Previous Owner | $54,000 | Credit Line Revolving | |
| Previous Owner | $30,000 | Credit Line Revolving |
Property History
| Date | Event | Price | Change | Sq Ft Price |
|---|---|---|---|---|
| 02/16/2023 02/16/23 | Sold | $161,000 | +7.3% | $134 / Sq Ft |
| 02/02/2023 02/02/23 | Pending | -- | -- | -- |
| 01/30/2023 01/30/23 | For Sale | $150,000 | +1.7% | $125 / Sq Ft |
| 06/09/2021 06/09/21 | Sold | $147,500 | -1.6% | $123 / Sq Ft |
| 05/10/2021 05/10/21 | Pending | -- | -- | -- |
| 04/30/2021 04/30/21 | For Sale | $149,900 | 0.0% | $125 / Sq Ft |
| 04/19/2021 04/19/21 | Pending | -- | -- | -- |
| 04/19/2021 04/19/21 | For Sale | $149,900 | -- | $125 / Sq Ft |
Tax History
| Year | Tax Paid | Tax Assessment Tax Assessment Total Assessment is a certain percentage of the fair market value that is determined by local assessors to be the total taxable value of land and additions on the property. | Land | Improvement |
|---|---|---|---|---|
| 2024 | $3,186 | $56,350 | $5,215 | $51,135 |
| 2023 | $2,268 | $34,860 | $3,500 | $31,360 |
| 2022 | $2,233 | $34,860 | $3,500 | $31,360 |
| 2021 | $2,212 | $34,860 | $3,500 | $31,360 |
| 2020 | $2,043 | $29,050 | $2,910 | $26,150 |
| 2019 | $1,973 | $83,000 | $8,300 | $74,700 |
| 2018 | $1,895 | $29,050 | $2,910 | $26,150 |
| 2017 | $2,037 | $28,110 | $2,840 | $25,270 |
| 2016 | $1,831 | $28,110 | $2,840 | $25,270 |
| 2015 | $1,831 | $28,110 | $2,840 | $25,270 |
| 2014 | $2,198 | $33,850 | $3,400 | $30,450 |
Source: MLS Now
MLS Number: 4269827
APN: 581-19-368
- 8663 Scenicview Dr
- 2901 Crystalwood Dr
- 2821 Amelia Dr
- 8473 Camden Ct
- 947 Tollis Pkwy Unit 28
- 753 Tollis Pkwy Unit 14-08
- 8595 Scenicview Dr Unit S205
- 696 Tollis Pkwy Unit A
- 8329 Windsor Way
- 721 Tollis Pkwy Unit 68
- 8900 Chaucer Blvd
- 10275 S Red Oak
- 625 Tollis Pkwy
- 600 Tollis Pkwy Unit 209
- 519 Quail Run Dr
- 10145 Forestwood Ln
- 2637 W Wallings Rd
- 521 Tollis Pkwy Unit 396
- 453 Bordeaux Blvd
- 469 Bordeaux Blvd
