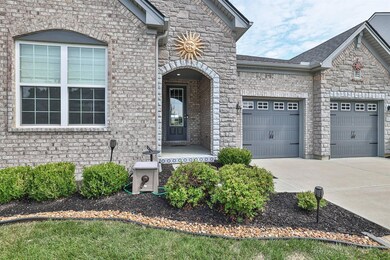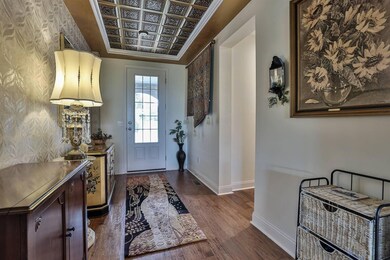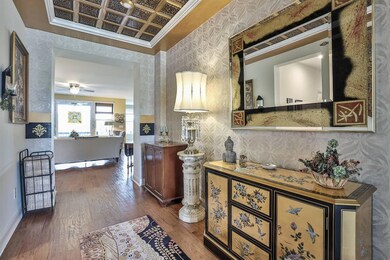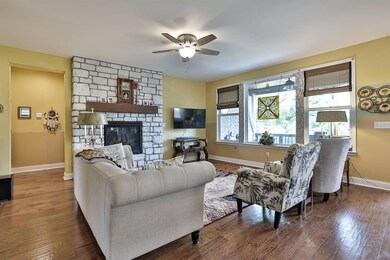
Highlights
- Eat-In Gourmet Kitchen
- View of Trees or Woods
- Deck
- Longbranch Elementary School Rated A
- Open Floorplan
- Soaking Tub and Shower Combination in Primary Bathroom
About This Home
As of September 2024Here is the ranch you have been waiting for! Sitting on a premium homesite with a wooden view. Fabulous open floor plan (Drees Hartwell). 2354 sq ft first floor and additional 1500 finished LL (per owner) totaling 3854 Living Space. 9ft ceiling throughout. Great room with white washed stone fireplace. Island kitchen with breakfast bar, granite countertops, 42'' white cabinetry, SS appliances, including double oven, gas cooktop and walk-in pantry. Pocket office adjacent to kitchen. Primary Suite with triple view windows and adjoining bath. Two other good size bedrooms. 1st floor laundry and mudroom. Finished LL w/ walk outs boasting huge family room, rec room with quartz and granite wet bar, exercise room, 4th bedroom and bath. Lots of storage. Two covered porches, covered patio with fire pit. Outstanding professional landscaping and leaf guards. Oversized 2 car garage. Water filtration system. Pool community. Pride of Ownership shows! Don't miss this one!
Last Agent to Sell the Property
Sibcy Cline, REALTORS-Florence License #183055 Listed on: 07/24/2024

Home Details
Home Type
- Single Family
Est. Annual Taxes
- $3,536
Year Built
- Built in 2019
Lot Details
- 0.28 Acre Lot
- Private Entrance
- Lot Sloped Down
HOA Fees
- $50 Monthly HOA Fees
Parking
- 2 Car Garage
- Oversized Parking
- Front Facing Garage
- Garage Door Opener
- On-Street Parking
Property Views
- Pond
- Woods
Home Design
- Ranch Style House
- Brick Exterior Construction
- Poured Concrete
- Shingle Roof
- Composition Roof
- Stone
Interior Spaces
- 2,354 Sq Ft Home
- Open Floorplan
- Wet Bar
- Wired For Data
- Built-In Features
- Crown Molding
- High Ceiling
- Ceiling Fan
- Recessed Lighting
- Gas Fireplace
- Vinyl Clad Windows
- Panel Doors
- Entrance Foyer
- Great Room
- Family Room with entrance to outdoor space
- Family Room
- Formal Dining Room
- Home Office
- Bonus Room
- Storage Room
- Home Gym
Kitchen
- Eat-In Gourmet Kitchen
- Breakfast Bar
- Butlers Pantry
- Double Oven
- Electric Oven
- Gas Cooktop
- Microwave
- Dishwasher
- Stainless Steel Appliances
- Kitchen Island
- Granite Countertops
- Disposal
Flooring
- Wood
- Carpet
- Laminate
- Ceramic Tile
- Luxury Vinyl Tile
Bedrooms and Bathrooms
- 4 Bedrooms
- En-Suite Primary Bedroom
- En-Suite Bathroom
- Walk-In Closet
- Dressing Area
- 3 Full Bathrooms
- Dual Vanity Sinks in Primary Bathroom
- Soaking Tub and Shower Combination in Primary Bathroom
- Primary Bathroom Bathtub Only
- Soaking Tub
- Bathtub with Shower
- Primary Bathroom includes a Walk-In Shower
- Built-In Shower Bench
Laundry
- Laundry Room
- Laundry on main level
- Electric Dryer Hookup
Finished Basement
- Walk-Out Basement
- Basement Fills Entire Space Under The House
- Finished Basement Bathroom
- Stubbed For A Bathroom
Outdoor Features
- Deck
- Covered patio or porch
- Fire Pit
- Exterior Lighting
Schools
- Longbranch Elementary School
- Ballyshannon Middle School
- Cooper High School
Utilities
- Central Air
- Heating System Uses Natural Gas
- Underground Utilities
- 220 Volts
- Cable TV Available
Listing and Financial Details
- Assessor Parcel Number 051.01-06-556.00
Community Details
Overview
- Vertex Association, Phone Number (859) 491-5711
Recreation
- Community Pool
Ownership History
Purchase Details
Home Financials for this Owner
Home Financials are based on the most recent Mortgage that was taken out on this home.Purchase Details
Home Financials for this Owner
Home Financials are based on the most recent Mortgage that was taken out on this home.Purchase Details
Similar Homes in Union, KY
Home Values in the Area
Average Home Value in this Area
Purchase History
| Date | Type | Sale Price | Title Company |
|---|---|---|---|
| Warranty Deed | $557,900 | 360 American Title Services | |
| Warranty Deed | $394,009 | Terry Monnie Title | |
| Warranty Deed | -- | None Available |
Mortgage History
| Date | Status | Loan Amount | Loan Type |
|---|---|---|---|
| Open | $127,500 | New Conventional | |
| Open | $446,320 | New Conventional | |
| Previous Owner | $300,000 | New Conventional |
Property History
| Date | Event | Price | Change | Sq Ft Price |
|---|---|---|---|---|
| 09/12/2024 09/12/24 | Sold | $557,900 | 0.0% | $237 / Sq Ft |
| 07/27/2024 07/27/24 | Pending | -- | -- | -- |
| 07/24/2024 07/24/24 | For Sale | $557,900 | -- | $237 / Sq Ft |
Tax History Compared to Growth
Tax History
| Year | Tax Paid | Tax Assessment Tax Assessment Total Assessment is a certain percentage of the fair market value that is determined by local assessors to be the total taxable value of land and additions on the property. | Land | Improvement |
|---|---|---|---|---|
| 2024 | $3,536 | $429,400 | $51,000 | $378,400 |
| 2023 | $3,353 | $394,000 | $51,000 | $343,000 |
| 2022 | $4,295 | $394,000 | $51,000 | $343,000 |
| 2021 | $4,303 | $394,000 | $51,000 | $343,000 |
| 2020 | $3,440 | $394,000 | $51,000 | $343,000 |
| 2019 | $499 | $51,000 | $51,000 | $0 |
Agents Affiliated with this Home
-
Sharon Hilinski

Seller's Agent in 2024
Sharon Hilinski
Sibcy Cline
(859) 750-9737
8 in this area
54 Total Sales
-
Kathy Heimbrock

Buyer's Agent in 2024
Kathy Heimbrock
Sibcy Cline
(859) 512-8383
12 in this area
161 Total Sales
-
Blake Heimbrock
B
Buyer Co-Listing Agent in 2024
Blake Heimbrock
Sibcy Cline
(859) 512-4795
7 in this area
86 Total Sales
Map
Source: Northern Kentucky Multiple Listing Service
MLS Number: 624910
APN: 051.01-06-556.00
- 10113 Lapalco Ct
- 8394 Saint Louis Blvd
- 2246 Algiers St
- 5037 Loch Dr
- 11007 Carnival Ct
- 9013 Philly Ct
- 2041 Lafitte Ct
- 2010 Lafitte Ct
- 2381 Longbranch Rd-Lot 5 Rd
- 2381 Longbranch Rd-Lot 4 Rd
- 2381 Longbranch Rd-Lot 3 Rd
- 2381 Rd
- 2647 Saint Charles Cir
- 6201 Ballyshannon Dr
- 8809 Marais Dr
- 8791 Marais Dr
- 4113 Cardiff St
- 4117 Cardiff St
- 4112 Cardiff St
- 4116 Cardiff St






