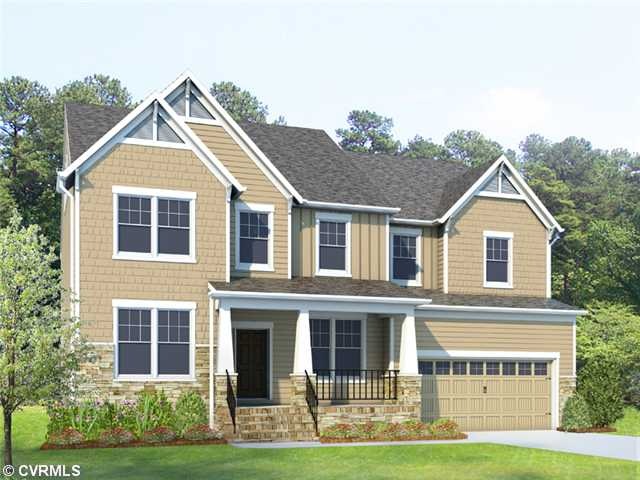
8678 Oakham Dr Mechanicsville, VA 23116
Atlee NeighborhoodAbout This Home
As of April 2019Caldwell plan featuring Morning Room, 1st floor Office, 2nd floor Loft. Finished 3rd floor w/full bath.
Last Agent to Sell the Property
HHHunt Realty Inc License #0225178734 Listed on: 12/10/2012
Home Details
Home Type
- Single Family
Est. Annual Taxes
- $5,532
Year Built
- 2012
Home Design
- Dimensional Roof
- Asphalt Roof
Bedrooms and Bathrooms
- 5 Bedrooms
- 3 Full Bathrooms
Additional Features
- Property has 3 Levels
- Forced Air Zoned Heating and Cooling System
Listing and Financial Details
- Assessor Parcel Number 8706-15-6781
Ownership History
Purchase Details
Home Financials for this Owner
Home Financials are based on the most recent Mortgage that was taken out on this home.Purchase Details
Home Financials for this Owner
Home Financials are based on the most recent Mortgage that was taken out on this home.Similar Homes in the area
Home Values in the Area
Average Home Value in this Area
Purchase History
| Date | Type | Sale Price | Title Company |
|---|---|---|---|
| Warranty Deed | $475,000 | Attorney | |
| Warranty Deed | $434,480 | -- |
Mortgage History
| Date | Status | Loan Amount | Loan Type |
|---|---|---|---|
| Open | $44,096 | Credit Line Revolving | |
| Open | $444,106 | Stand Alone Refi Refinance Of Original Loan | |
| Closed | $451,250 | New Conventional | |
| Previous Owner | $347,580 | New Conventional |
Property History
| Date | Event | Price | Change | Sq Ft Price |
|---|---|---|---|---|
| 04/19/2019 04/19/19 | Sold | $475,000 | -2.1% | $115 / Sq Ft |
| 03/21/2019 03/21/19 | Pending | -- | -- | -- |
| 01/03/2019 01/03/19 | For Sale | $485,000 | +11.6% | $118 / Sq Ft |
| 07/26/2013 07/26/13 | Sold | $434,480 | +4.9% | $105 / Sq Ft |
| 12/10/2012 12/10/12 | Pending | -- | -- | -- |
| 12/10/2012 12/10/12 | For Sale | $414,015 | -- | $100 / Sq Ft |
Tax History Compared to Growth
Tax History
| Year | Tax Paid | Tax Assessment Tax Assessment Total Assessment is a certain percentage of the fair market value that is determined by local assessors to be the total taxable value of land and additions on the property. | Land | Improvement |
|---|---|---|---|---|
| 2025 | $5,532 | $677,300 | $115,000 | $562,300 |
| 2024 | $5,445 | $666,500 | $115,000 | $551,500 |
| 2023 | $4,285 | $550,500 | $110,000 | $440,500 |
| 2022 | $4,114 | $502,800 | $110,000 | $392,800 |
| 2021 | $3,845 | $470,300 | $105,000 | $365,300 |
| 2020 | $3,841 | $470,300 | $105,000 | $365,300 |
| 2019 | $3,648 | $440,100 | $95,000 | $345,100 |
| 2018 | $3,648 | $450,400 | $95,000 | $355,400 |
| 2017 | $3,648 | $450,400 | $95,000 | $355,400 |
| 2016 | $3,465 | $427,800 | $80,000 | $347,800 |
| 2015 | $3,465 | $427,800 | $80,000 | $347,800 |
| 2014 | $3,465 | $427,800 | $80,000 | $347,800 |
Agents Affiliated with this Home
-

Seller's Agent in 2019
Kathy Holland
Resource Realty Services
(804) 559-5990
18 in this area
182 Total Sales
-

Seller Co-Listing Agent in 2019
Cindy Strobel
Resource Realty Services
(804) 909-0522
14 in this area
172 Total Sales
-

Buyer's Agent in 2019
Dawson Boyer
Providence Hill Real Estate
(804) 651-3859
1 in this area
271 Total Sales
-

Seller's Agent in 2013
Jeri Copeland
HHHunt Realty Inc
(804) 314-2314
4 in this area
176 Total Sales
Map
Source: Central Virginia Regional MLS
MLS Number: 1229120
APN: 8706-15-6781
- 8738 New Holland Ln
- 9439 Rutlandshire Dr
- 8838 Rushbrooke Ln
- 8643 Carywood Ct
- 9405 Rutlandshire Dr
- 9401 Nolandwood Dr
- 8407 Knollwood Ct
- 8910 Ringview Dr
- 9511 Thornecrest Dr
- 9439 Laurel Grove Rd
- 9541 Thornecrest Dr
- 9545 Thornecrest Dr
- 9037 Westone Rd
- 9205 Fairfield Farm Ct
- 8160 Lyman Ct
- 10010 Cool Spring Rd
- 0 Atlee Rd Unit 2428732
- 9951 Orchard Meadow Rd
- 9055 White Plains Ct
- 8415 Villetta Pointe Ln
