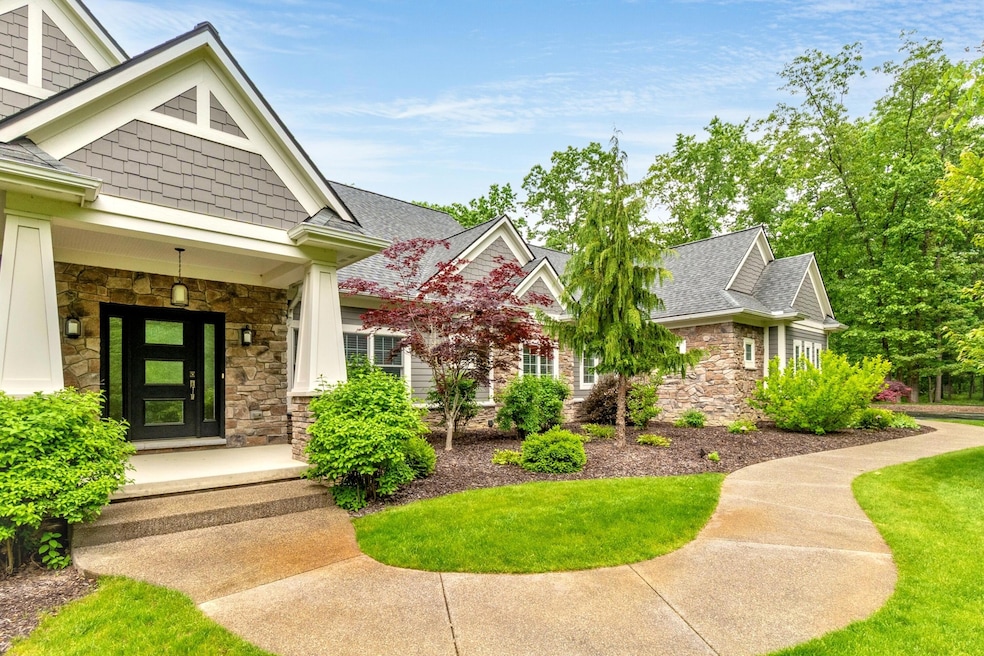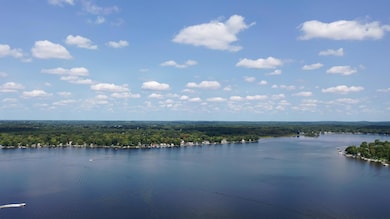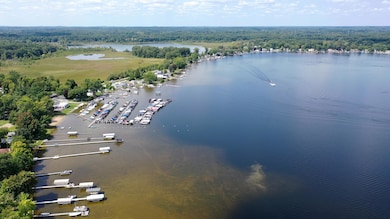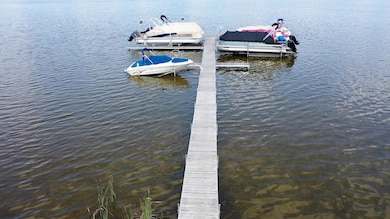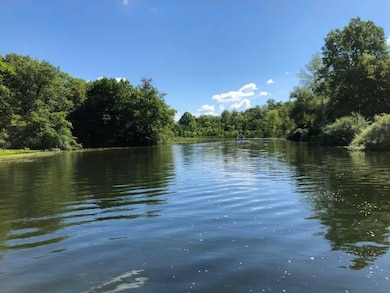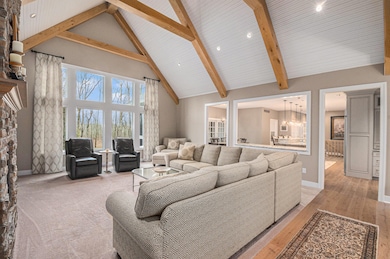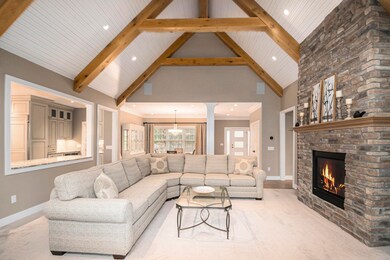8680 Dexter Pinckney Rd Pinckney, MI 48169
Dexter Township NeighborhoodEstimated payment $11,770/month
Highlights
- 300 Feet of Waterfront
- 24-Hour Security
- Fruit Trees
- Creekside Intermediate School Rated A-
- 1.67 Acre Lot
- Deck
About This Home
Enjoy the best of both worlds at this Portage Lake home—prime lakefront access paired with the privacy of a quiet, wooded lot. With 300 feet of shared shoreline and easy access to the Huron Chain of Lakes, this property offers the perfect mix of lively waterfront fun and peaceful retreat, all wrapped up in a beautifully designed, modern home.
This one-of-a-kind home, custom-designed by Bradley Moore & Associates and built by Main Street Homes in 2016, offers over 4,000 sq. ft. of finely crafted living space nestled on a professionally landscaped, wooded 1.57-acre lot. Every detail reflects quality, comfort, and timeless designblending luxury with modern convenience to create a truly exceptional residence. Step inside to an open-concept main level featuring a soaring great room with custom built-ins and a stone gas fireplace, complemented by formal and casual dining areas. The gourmet kitchen is a chef's dream, outfitted with Plain & Fancy solid wood cabinetry, top-tier Wolf and Sub-Zero appliances, dual dishwashers, a wine fridge, ice maker, and a generous island ideal for entertaining.
The main-floor owner's suite serves as a true retreat with elegant crown molding, a spa-inspired bath, and a custom walk-in closet. A flexible craft or sewing room offers potential for a fifth bedroom, while the walkout lower level extends your living space with a home theater boasting a 110" screen and surround sound, a custom wet bar, two additional bedrooms, a bright exercise room, and a spacious rec area.
Outdoor living is just as spectacular with a 210 sq. ft. cedar-screened porch complete with a wood-burning fireplace, a Trex deck, a custom fire pit, and professionally designed landscaping and lighting to set the perfect ambiance. Car enthusiasts and hobbyists will appreciate two heated garagesa three-car and a two-carboth equipped with workshop space, ample storage, and EV-ready infrastructure.
Built for convenience and peace of mind, this home includes a full-house Kohler generator, dual sump pumps with backup, zoned Lennox HVAC systems, high-efficiency spray foam insulation, and a comprehensive DPS security system with remote-view cameras. Whether you're looking for an up-north getaway or a full-time residence, this rare lakefront opportunity offers privacy, quality craftsmanship, and a welcoming community.
Experience life on the Huron Chain of Lakeswhere luxury, leisure, and lasting memories await.
Home Details
Home Type
- Single Family
Est. Annual Taxes
- $14,878
Year Built
- Built in 2016
Lot Details
- 1.67 Acre Lot
- Lot Dimensions are 173x362x145x268
- 300 Feet of Waterfront
- Shrub
- Terraced Lot
- Sprinkler System
- Fruit Trees
- Wooded Lot
- Garden
HOA Fees
- $42 Monthly HOA Fees
Parking
- 5 Car Attached Garage
- Side Facing Garage
- Garage Door Opener
Home Design
- Brick or Stone Mason
- Asphalt Roof
- HardiePlank Siding
- Stone
Interior Spaces
- 4,011 Sq Ft Home
- 1-Story Property
- Wet Bar
- Bar Fridge
- Vaulted Ceiling
- Ceiling Fan
- Wood Burning Fireplace
- Gas Log Fireplace
- Window Treatments
- Window Screens
- Mud Room
- Family Room with Fireplace
- 2 Fireplaces
- Dining Area
- Sun or Florida Room
- Screened Porch
Kitchen
- Eat-In Kitchen
- Double Oven
- Built-In Gas Oven
- Cooktop
- Microwave
- Freezer
- Dishwasher
- ENERGY STAR Qualified Appliances
- Kitchen Island
- Snack Bar or Counter
- Disposal
Flooring
- Wood
- Carpet
- Radiant Floor
- Tile
Bedrooms and Bathrooms
- 4 Bedrooms | 2 Main Level Bedrooms
- En-Suite Bathroom
- Bathroom on Main Level
- 3 Full Bathrooms
- Low Flow Toliet
Laundry
- Laundry Room
- Laundry on main level
- Dryer
- Washer
- Sink Near Laundry
Finished Basement
- Walk-Out Basement
- Basement Fills Entire Space Under The House
- Sump Pump
Home Security
- Home Security System
- Carbon Monoxide Detectors
- Fire and Smoke Detector
Accessible Home Design
- Low Threshold Shower
- Grab Bar In Bathroom
- Accessible Bedroom
- Halls are 42 inches wide
- Rocker Light Switch
- Doors with lever handles
Eco-Friendly Details
- Energy-Efficient Windows with Low Emissivity
- ENERGY STAR Qualified Equipment for Heating
- Energy-Efficient Thermostat
- Air Purifier
Outdoor Features
- Water Access
- Deck
- Screened Patio
Schools
- Wylie Elementary School
- Mill Creek Middle School
- Dexter High School
Utilities
- Dehumidifier
- ENERGY STAR Qualified Air Conditioning
- Forced Air Heating and Cooling System
- Heating System Uses Natural Gas
- Heating System Uses Wood
- Hot Water Heating System
- Programmable Thermostat
- Power Generator
- Water Filtration System
- Private Water Source
- Well
- Natural Gas Water Heater
- Water Softener is Owned
- High Speed Internet
- Phone Available
- Cable TV Available
Community Details
Overview
- Built by Designed by Bradley Moore, this custom home was built by award-winning Main Street Homes.
Recreation
- Trails
Security
- 24-Hour Security
Map
Home Values in the Area
Average Home Value in this Area
Tax History
| Year | Tax Paid | Tax Assessment Tax Assessment Total Assessment is a certain percentage of the fair market value that is determined by local assessors to be the total taxable value of land and additions on the property. | Land | Improvement |
|---|---|---|---|---|
| 2025 | $14,396 | $539,700 | $0 | $0 |
| 2024 | $4,286 | $478,700 | $0 | $0 |
| 2023 | $4,082 | $432,900 | $0 | $0 |
| 2022 | $14,007 | $398,400 | $0 | $0 |
| 2021 | $13,437 | $422,300 | $0 | $0 |
| 2020 | $13,276 | $380,700 | $0 | $0 |
| 2019 | $12,937 | $348,400 | $348,400 | $0 |
| 2018 | $13,245 | $366,900 | $102,600 | $264,300 |
| 2017 | $12,923 | $366,900 | $0 | $0 |
| 2016 | $1,100 | $103,500 | $0 | $0 |
| 2015 | -- | $95,200 | $0 | $0 |
Property History
| Date | Event | Price | Change | Sq Ft Price |
|---|---|---|---|---|
| 06/03/2025 06/03/25 | For Sale | $199,000 | -1.5% | $50 / Sq Ft |
| 08/27/2014 08/27/14 | Sold | $202,000 | +1.0% | -- |
| 08/27/2014 08/27/14 | Pending | -- | -- | -- |
| 08/26/2014 08/26/14 | For Sale | $200,000 | -- | -- |
Purchase History
| Date | Type | Sale Price | Title Company |
|---|---|---|---|
| Quit Claim Deed | -- | -- | |
| Warranty Deed | $200,000 | Eit Title |
Mortgage History
| Date | Status | Loan Amount | Loan Type |
|---|---|---|---|
| Previous Owner | $700,000 | New Conventional |
Source: Southwestern Michigan Association of REALTORS®
MLS Number: 25025830
APN: 04-12-101-004
- 9407 Linck Dr
- 9623 Winston Rd
- 9618 Base Lake Rd
- 0 Portage Lake Ave Unit 20250013352
- 11920 Portage Lake Ave
- 11971 Yankee Ln
- 1169 Wilbur
- 11124 Dexter-Pinckney Rd
- 1158 Camelot Dr
- 11729 Algonquin Dr
- 7500 Dexter Pinckney Rd
- 11627 Algonquin Dr
- 000 Lombardy Ct
- 11589 Lombardy Ct
- 8023 Trail Ridge
- 8045 Trail Ridge
- 11770 Woodview
- 11124 Colony Rd
- 8461 Webster Hills Rd
- 0 N Territorial Unit 25014835
- 9404 Mcgregor Rd
- 2555 Melvin Rd
- 240 Park St
- 105 E Main St
- 711 Cattail Ln
- 8535 Scully Rd
- 8570 Country Club Dr
- 11134 Patterson Lake Dr
- 621 Woodland Dr
- 4107 Inverness St
- 4519 Inverness St Unit 48
- 2230 Melbourne Ave
- 7063 Chestnut Hills Dr
- 9275 Brookside Dr Unit A
- 43 Margaret St
- 7063 Whitmore Lake Rd
- 9321 Harbor Cove Cir
- 7200 Whitmore Lake Rd Unit 2
- 700 Westbrook
- 42 E Shore Dr Unit 2
