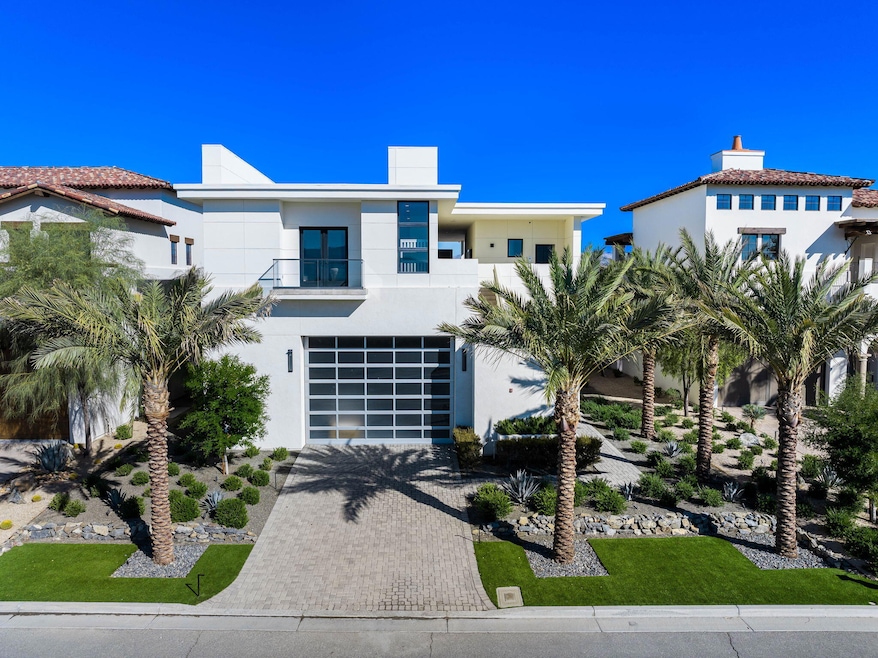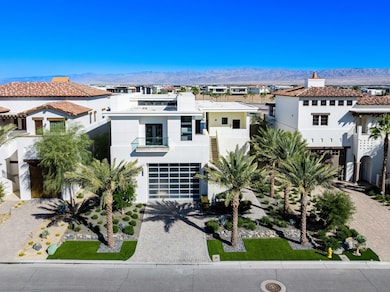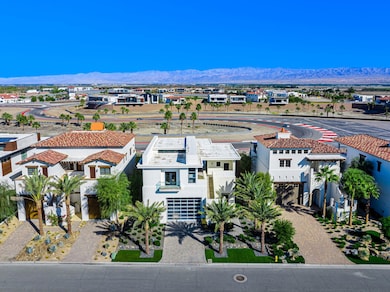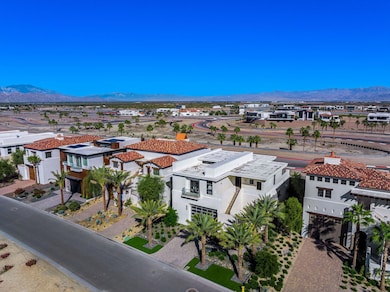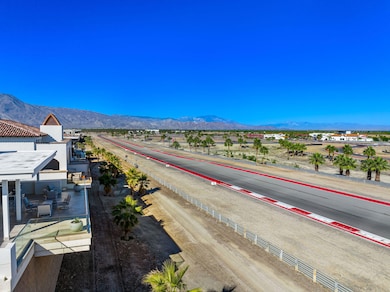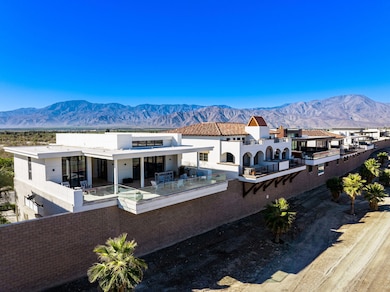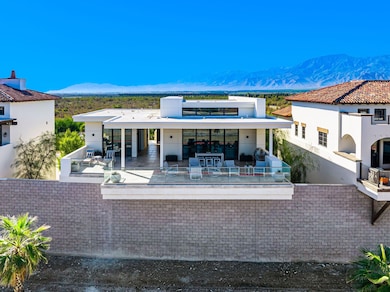86828 Rogers Way Thermal, CA 92274
Estimated payment $29,708/month
Highlights
- Fitness Center
- Panoramic View
- Gated Community
- RV Parking in Community
- Custom Home
- Clubhouse
About This Home
(Villa #21) Sophisticated and fully furnished villa with 2 bedrooms, 3.5 bathrooms, and elevator located within The Thermal Club. Situated on the track with spectacular views. Spacious balcony/viewing deck. Primary suite features floor-to-ceiling windows perfect for viewing the track. Large 12-car garage with 4 garage lifts. Room to add a second bedroom on to the casita and the possibility to add a loft bedroom in garage. Standard family membership has a one-time initiation fee of $250,000 plus membership dues of $3,200/month and a small $450/month ground maintenance fee per lot per month. The Thermal Club Motorsports facility has 5 miles of private pavement and luxury amenities including two clubhouses, three restaurants, meeting and banquet building, full service spa, fitness center, a highly appointed 48-villa hotel, tennis, pickleball, kids club, karting, racing, driver training, storage and repair facilities. Purchasing a Villa at The Thermal Club requires purchasing a membership. Brochure can be downloadable in 'Document' tab. *We cannot guarantee the accuracy or square footage, lot size or other information concerning the condition or features of property provided by the Seller or obtained from public records or other sources. The Buyer is advised to independently verify the accuracy of all information through personal and professional inspections.* Personal properties, cars, and certain arts are excluded on the sale. Appointment only. Please call Susan Harvey at (760) 250-8992.
Home Details
Home Type
- Single Family
Est. Annual Taxes
- $27,532
Year Built
- Built in 2015
Lot Details
- 8,276 Sq Ft Lot
- South Facing Home
- Landscaped
- Premium Lot
- Level Lot
- Sprinklers on Timer
HOA Fees
Property Views
- Panoramic
- Mountain
- Desert
Home Design
- Custom Home
Interior Spaces
- 6,119 Sq Ft Home
- 2-Story Property
- Wet Bar
- Furnished
- Built-In Features
- Recessed Lighting
- Sliding Doors
- Entryway
- Living Room with Attached Deck
- Dining Area
- Tile Flooring
Kitchen
- Breakfast Bar
- Electric Oven
- Electric Cooktop
- Recirculated Exhaust Fan
- Microwave
- Dishwasher
- Kitchen Island
Bedrooms and Bathrooms
- 2 Bedrooms
- Walk-In Closet
- Powder Room
- Double Vanity
- Shower Only
- Shower Only in Secondary Bathroom
Laundry
- Laundry Room
- Washer
Home Security
- Security System Owned
- Fire Sprinkler System
Parking
- 12 Car Attached Garage
- Garage Door Opener
- Driveway
- Guest Parking
- On-Street Parking
- Unassigned Parking
Utilities
- Central Heating and Cooling System
- Baseboard Heating
Additional Features
- Balcony
- Ground Level
Listing and Financial Details
- Assessor Parcel Number 759210003
Community Details
Overview
- Thermal Subdivision
- RV Parking in Community
Amenities
- Clubhouse
- Banquet Facilities
- Meeting Room
- Community Mailbox
Recreation
- Tennis Courts
- Pickleball Courts
- Racquetball
- Bocce Ball Court
- Fitness Center
Security
- Security Service
- Resident Manager or Management On Site
- 24 Hour Access
- Gated Community
Map
Home Values in the Area
Average Home Value in this Area
Tax History
| Year | Tax Paid | Tax Assessment Tax Assessment Total Assessment is a certain percentage of the fair market value that is determined by local assessors to be the total taxable value of land and additions on the property. | Land | Improvement |
|---|---|---|---|---|
| 2025 | $27,532 | $2,180,836 | $726,982 | $1,453,854 |
| 2023 | $27,532 | $2,096,153 | $698,753 | $1,397,400 |
| 2022 | $26,816 | $2,055,052 | $685,052 | $1,370,000 |
| 2021 | $26,309 | $2,014,758 | $671,620 | $1,343,138 |
| 2020 | $26,019 | $1,994,100 | $664,734 | $1,329,366 |
| 2019 | $29,245 | $2,244,000 | $561,000 | $1,683,000 |
| 2018 | $20,453 | $1,560,930 | $390,817 | $1,170,113 |
| 2017 | $20,470 | $1,530,324 | $383,154 | $1,147,170 |
| 2016 | $15,185 | $1,155,319 | $375,642 | $779,677 |
| 2015 | $5,821 | $438,000 | $370,000 | $68,000 |
| 2014 | $127 | $9,894 | $9,894 | $0 |
Property History
| Date | Event | Price | List to Sale | Price per Sq Ft |
|---|---|---|---|---|
| 11/07/2025 11/07/25 | For Sale | $4,500,000 | -- | $735 / Sq Ft |
Purchase History
| Date | Type | Sale Price | Title Company |
|---|---|---|---|
| Grant Deed | $2,105,000 | First American Title Ins Co | |
| Deed | -- | -- | |
| Grant Deed | $1,700,000 | Chicago Title | |
| Quit Claim Deed | $25,000 | Chicago Title |
Mortgage History
| Date | Status | Loan Amount | Loan Type |
|---|---|---|---|
| Open | $1,600,000 | Purchase Money Mortgage | |
| Previous Owner | -- | No Value Available | |
| Previous Owner | $1,200,000 | Seller Take Back |
Source: California Desert Association of REALTORS®
MLS Number: 219138434
APN: 759-210-003
- 86804 Rogers Way
- 86886 Newton Way
- 61461 Goodwood Dr
- 61173 Goodwood Dr
- 61126 Goodwood Dr
- 75317 Polk St
- 0 Polk St Unit 219123406DA
- 82955 Avenue 60
- 78100 Harrison St
- 66038 Harrison St
- 0 Ave 63 & W Pierce St Unit 219106924
- 88821 62nd Ave
- 88751 64th Ave
- 0 Na Unit 219128030DA
- 0 Grapefruit Blvd
- 0 Nwc Pierce St & Ave 64 Unit 219106942
- 89800 Avenue 58
- 84455 61st Ave
- 0 66th Ave Unit 219133546DA
- 88675 58th Ave
- 85157 Avenida Yucateco
- 82800 Avenue 58
- 60636 Desert Shadows Dr
- 81955 Golden Star Way
- 81910 Eagle Claw Dr
- 81934 Sun Cactus Ln
- 81880 Golden Star Way
- 81874 Sun Cactus Ln
- 61185 Soaptree Dr
- 61726 Toro Canyon Way
- 81780 Daniel Dr
- 60290 Sweetshade Ln
- 61545 Toro Canyon Way
- 61037 Fire Barrel Dr
- 61722 Topaz Dr
- 61595 Topaz Dr
- 60661 Juniper Ln
- 60880 Azul Ct
- 81565 Rustic Canyon Dr
- 81629 Ulrich Dr
