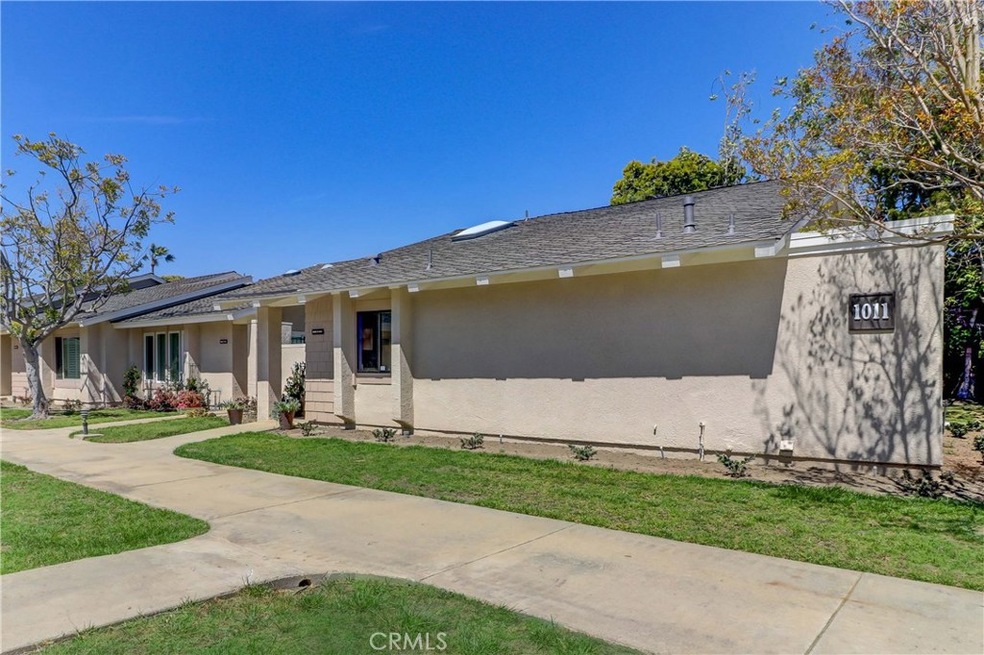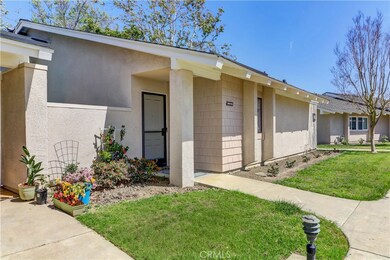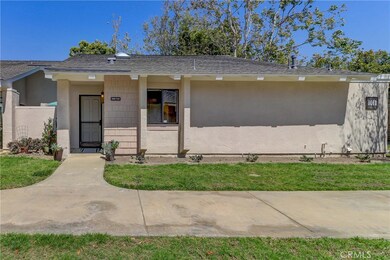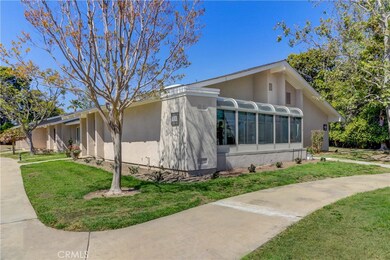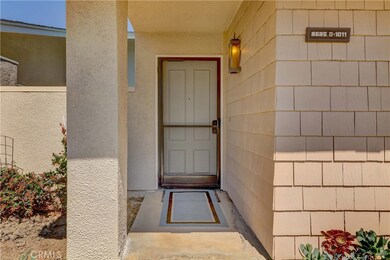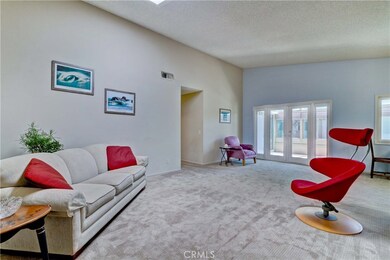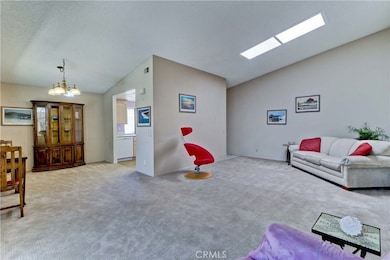
8685 Merced Cir Unit 1011D Huntington Beach, CA 92646
Southeast NeighborhoodEstimated Value: $839,000 - $907,000
Highlights
- Fitness Center
- In Ground Pool
- RV Parking in Community
- Gated with Attendant
- Senior Community
- Clubhouse
About This Home
As of July 2019HERE'S YOUR CHANCE TO OWN A 3 BR SINGLE STORY AT SUCH A REMARKABLE PRICE! PATIO IS ENCLOSED WITH A SOLARIUM ROOM THAT ADDS SO MUCH EXTRA SQ FEET OF LIVING SPACE & IS SUCH A WONDERFUL PLACE TO RELAX WITH ALL THE SURROUNDING GREENERY. Large Living Room with Vaulted Ceilings and a Skylight that streams in Natural Light. Kitchen has Redone Cabinetry, Updated Countertops and Laminate Wood Flooring. Beautiful Updated White Cabinetry in Both Baths. Master Bath has extra Storage with two added Cabinets in the Sink Area and One in the Shower Area. Master Walk-in Closet. Double French Doors Lead from the Living Room to the Solarium Room. Beautiful Replaced Dining Area Window Between the Solarium Room and the Dining Area. With the Ceiling Fan & Windows in the Solarium Room, it becomes one of the best places to relax bringing together the best of Indoor and Outdoor Living Combined. Garage Door is an upgraded Roll-Up Garage Door Type. 24 HR Guard Gated 55+ Community Near the Ocean. The Feeling of being at a Resort with a Fabulous Recreation Center, Amenities include 2 Swimming Pools (One nearly Olympic Size) & 2 Spas, Tennis, Pickle Ball, Billiards, Fitness Center, Wood Work Shop, Art, Ceramics & Fitness Classes, Trips, Clubs, Dances & Bingo & So Much More!!
Last Agent to Sell the Property
Huntington Landmark Realty License #01042859 Listed on: 04/19/2019
Property Details
Home Type
- Condominium
Est. Annual Taxes
- $7,338
Year Built
- Built in 1980
Lot Details
- 1 Common Wall
HOA Fees
- $485 Monthly HOA Fees
Parking
- 1 Car Garage
Home Design
- Composition Roof
Interior Spaces
- 1,287 Sq Ft Home
- 1-Story Property
- Living Room
- Property Views
Kitchen
- Gas Oven
- Gas Range
- Free-Standing Range
- Dishwasher
- Disposal
Bedrooms and Bathrooms
- 3 Main Level Bedrooms
- 2 Full Bathrooms
Laundry
- Laundry Room
- Dryer
- Washer
Pool
- In Ground Pool
- In Ground Spa
Utilities
- Forced Air Heating System
- Gas Water Heater
- Sewer Paid
Listing and Financial Details
- Earthquake Insurance Required
- Tax Lot 2
- Tax Tract Number 9438
- Assessor Parcel Number 93818123
Community Details
Overview
- Senior Community
- 1,238 Units
- Huntington Landmark Association, Phone Number (949) 768-7261
- Associa/Pcm HOA
- RV Parking in Community
- Greenbelt
Amenities
- Clubhouse
- Billiard Room
Recreation
- Tennis Courts
- Ping Pong Table
- Fitness Center
- Community Pool
- Community Spa
Pet Policy
- Pets Allowed
- Pet Restriction
Security
- Gated with Attendant
Ownership History
Purchase Details
Purchase Details
Home Financials for this Owner
Home Financials are based on the most recent Mortgage that was taken out on this home.Purchase Details
Home Financials for this Owner
Home Financials are based on the most recent Mortgage that was taken out on this home.Purchase Details
Home Financials for this Owner
Home Financials are based on the most recent Mortgage that was taken out on this home.Purchase Details
Purchase Details
Home Financials for this Owner
Home Financials are based on the most recent Mortgage that was taken out on this home.Purchase Details
Home Financials for this Owner
Home Financials are based on the most recent Mortgage that was taken out on this home.Purchase Details
Purchase Details
Similar Homes in Huntington Beach, CA
Home Values in the Area
Average Home Value in this Area
Purchase History
| Date | Buyer | Sale Price | Title Company |
|---|---|---|---|
| Enslin Family Trust | -- | None Listed On Document | |
| Enslin Neal Bruce | -- | Fnc Title Of Ca | |
| Enslin Neal B | -- | None Available | |
| Enslin Neal Bruce | $588,000 | Lawyers Title Company | |
| Whitman Ruth Ellen | -- | None Available | |
| Whitman Ruth E | $535,000 | Ticor Title | |
| Benson Steven | $470,000 | First American Title Co | |
| Meara Dolores R | -- | -- | |
| Meara Dolores | -- | -- | |
| Garcia Juventino | -- | Chicago Title Co |
Mortgage History
| Date | Status | Borrower | Loan Amount |
|---|---|---|---|
| Previous Owner | Enslin Neal Bruce | $275,000 | |
| Previous Owner | Enslin Neal Bruce | $600,642 | |
| Previous Owner | Benson Steven | $359,650 | |
| Closed | Benson Steven | $62,350 |
Property History
| Date | Event | Price | Change | Sq Ft Price |
|---|---|---|---|---|
| 07/19/2019 07/19/19 | Sold | $588,000 | 0.0% | $457 / Sq Ft |
| 06/05/2019 06/05/19 | Pending | -- | -- | -- |
| 04/19/2019 04/19/19 | For Sale | $588,000 | +9.9% | $457 / Sq Ft |
| 12/08/2016 12/08/16 | Sold | $535,000 | -1.8% | $416 / Sq Ft |
| 10/25/2016 10/25/16 | Pending | -- | -- | -- |
| 08/29/2016 08/29/16 | Price Changed | $545,000 | -1.8% | $423 / Sq Ft |
| 08/15/2016 08/15/16 | For Sale | $555,000 | -- | $431 / Sq Ft |
Tax History Compared to Growth
Tax History
| Year | Tax Paid | Tax Assessment Tax Assessment Total Assessment is a certain percentage of the fair market value that is determined by local assessors to be the total taxable value of land and additions on the property. | Land | Improvement |
|---|---|---|---|---|
| 2024 | $7,338 | $630,452 | $511,284 | $119,168 |
| 2023 | $7,174 | $618,091 | $501,259 | $116,832 |
| 2022 | $6,986 | $605,972 | $491,430 | $114,542 |
| 2021 | $6,857 | $594,091 | $481,794 | $112,297 |
| 2020 | $6,813 | $588,000 | $476,854 | $111,146 |
| 2019 | $6,513 | $556,614 | $453,328 | $103,286 |
| 2018 | $6,413 | $545,700 | $444,439 | $101,261 |
| 2017 | $6,328 | $535,000 | $435,724 | $99,276 |
| 2016 | $6,381 | $562,000 | $450,989 | $111,011 |
| 2015 | $5,821 | $508,000 | $401,494 | $106,506 |
| 2014 | $5,501 | $480,000 | $373,494 | $106,506 |
Agents Affiliated with this Home
-
Diana Denney
D
Seller's Agent in 2019
Diana Denney
Huntington Landmark Realty
(714) 546-0900
38 in this area
39 Total Sales
-
Mary Ann Denney
M
Seller Co-Listing Agent in 2019
Mary Ann Denney
Huntington Landmark Realty
(714) 964-4559
34 in this area
35 Total Sales
-
Jody Clegg

Buyer's Agent in 2019
Jody Clegg
Compass
(714) 536-9292
37 in this area
425 Total Sales
-
Dionne Veronin
D
Buyer Co-Listing Agent in 2019
Dionne Veronin
Compass
(714) 406-2880
4 in this area
43 Total Sales
-
Patricia Vidal

Seller's Agent in 2016
Patricia Vidal
RE/MAX
(714) 334-1773
126 in this area
147 Total Sales
-
D
Seller Co-Listing Agent in 2016
Daniel Vidal
RE/MAX
Map
Source: California Regional Multiple Listing Service (CRMLS)
MLS Number: OC19089744
APN: 938-181-23
- 8686 Merced Cir Unit 1010A
- 8815 Yuba Cir Unit 1102A
- 8565 Sierra Cir Unit 914C
- 8566 Colusa Cir Unit 901A
- 8566 Larkhall Cir Unit 805C
- 8566 Larkhall Cir Unit 809D
- 8933 Amador Cir Unit 1316E
- 8933 Amador Cir Unit 1317C
- 8933 Amador Cir Unit 1316C
- 8566 Fallbrook Cir Unit C704B
- 8866 Tulare Dr Unit 301C
- 8777 Coral Springs Ct Unit 11B
- 20632 Egret Ln
- 20672 Kelvin Ln
- 20191 Imperial Cove Ln
- 20672 Chaucer Ln
- 8566 Van Ness Ct Unit 21D
- 8566 Van Ness Ct Unit 24E
- 8566 Van Ness Ct Unit 19G
- 8566 Van Ness Ct Unit 24F
- 8685 Merced Cir Unit 1012C
- 8685 Merced Cir Unit 68
- 8685 Merced Cir Unit 70
- 8685 Merced Cir Unit 1015-A
- 8685 Merced Cir Unit 1014-A
- 8685 Merced Cir Unit 1016C
- 8685 Merced Cir Unit 1017C
- 8685 Merced Cir Unit 101B
- 8685 Merced Cir Unit 63
- 8685 Merced Cir Unit 1014D
- 8685 Merced Cir Unit 1014C
- 8685 Merced Cir Unit 1014B
- 8685 Merced Cir Unit 1011D
- 8685 Merced Cir Unit 1015B
- 8685 Merced Cir Unit 58
- 8685 Merced Cir Unit 1017E
- 8685 Merced Cir Unit 1017D
- 8685 Merced Cir Unit 1018C
- 8685 Merced Cir Unit 1016B
- 8685 Merced Cir Unit 1018B
