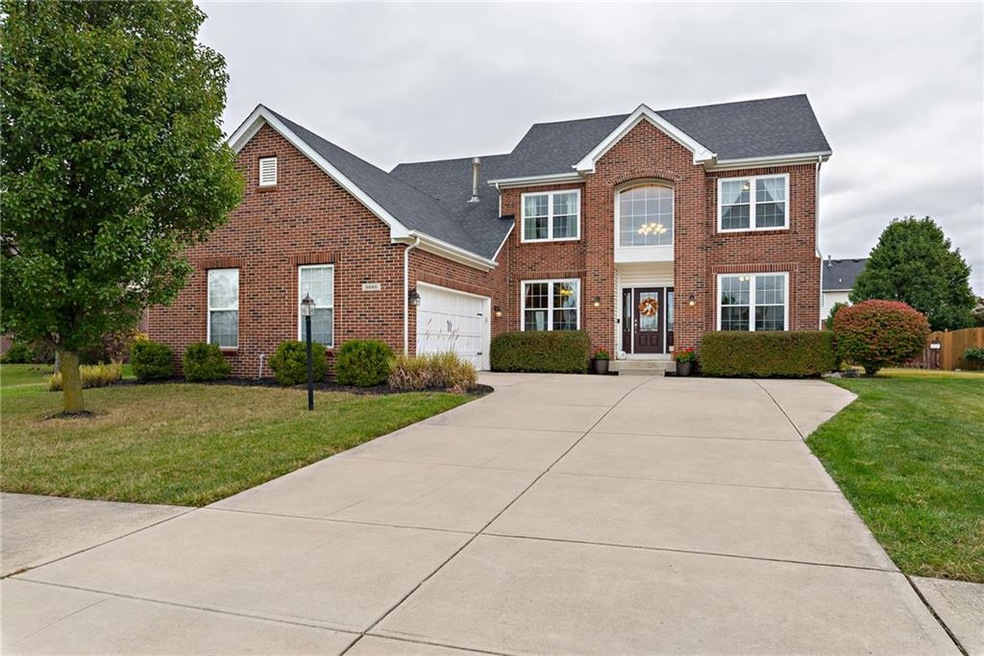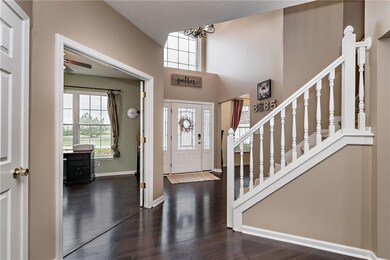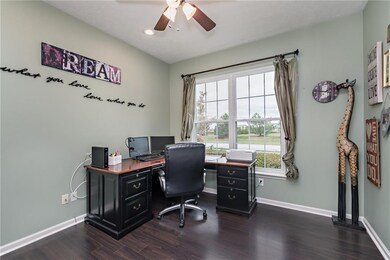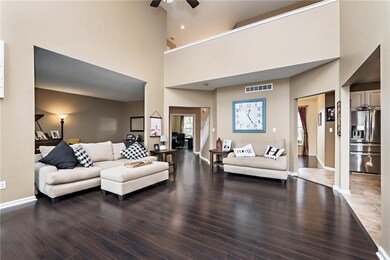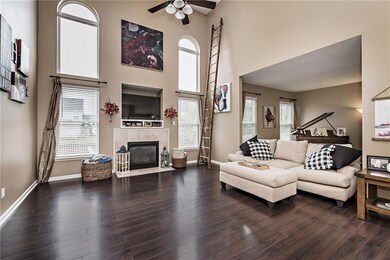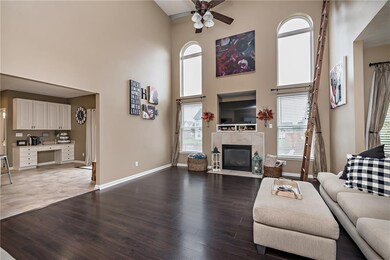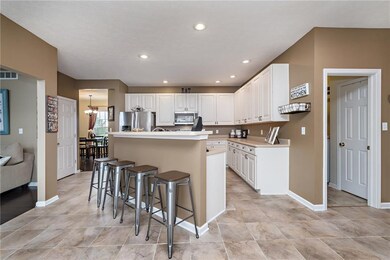
8685 N Commonview Dr Mc Cordsville, IN 46055
Brooks-Luxhaven NeighborhoodEstimated Value: $419,000 - $496,000
Highlights
- Vaulted Ceiling
- Traditional Architecture
- 2 Car Attached Garage
- Mccordsville Elementary School Rated A-
- Community Pool
- Woodwork
About This Home
As of November 2019Stunning 4 BR, 3.5 bath home located in popular McCordsville community, Emerald Springs! Open concept layout w/ two-story family room and full finished basement! Spacious kitchen offers tons of counter space, 42" cabinets, large breakfast bar, and pocket office. Fenced-in backyard includes firepit and stamped concrete patio. Brand new ejector pit. Sump pump and back up are only 2 years old. Master bdrm is enormous! Finished Bsmnt offers tons of flexibility w/ large living area w/ built-in shelving, exercise room, card/rec room, and full bath! Roof is 5 years old. Recently installed reverse osmosis system! Finished over-sized two car garage (638 sq ft). Full brick wrap! Office on main level has a closet and could be used as a 5th bedroom.
Last Agent to Sell the Property
Jake Basker
Trueblood Real Estate Listed on: 10/18/2019

Co-Listed By
Stacy Barry
CENTURY 21 Scheetz
Last Buyer's Agent
Sara Denig
F.C. Tucker Company

Home Details
Home Type
- Single Family
Est. Annual Taxes
- $3,248
Year Built
- Built in 2004
Lot Details
- 0.27 Acre Lot
- Back Yard Fenced
HOA Fees
- $47 Monthly HOA Fees
Parking
- 2 Car Attached Garage
- Driveway
Home Design
- Traditional Architecture
- Brick Exterior Construction
- Vinyl Siding
- Concrete Perimeter Foundation
Interior Spaces
- 2-Story Property
- Woodwork
- Vaulted Ceiling
- Gas Log Fireplace
- Vinyl Clad Windows
- Family Room with Fireplace
- Finished Basement
- Sump Pump
- Fire and Smoke Detector
Kitchen
- Electric Oven
- Microwave
- Dishwasher
- Disposal
Flooring
- Carpet
- Laminate
Bedrooms and Bathrooms
- 4 Bedrooms
- Walk-In Closet
Utilities
- Forced Air Heating and Cooling System
- Heating System Uses Gas
- Gas Water Heater
Listing and Financial Details
- Assessor Parcel Number 300124201105000018
Community Details
Overview
- Association fees include home owners, maintenance, parkplayground, pool, management
- Emerald Springs Subdivision
- Property managed by CMS
- The community has rules related to covenants, conditions, and restrictions
Recreation
- Community Pool
Ownership History
Purchase Details
Home Financials for this Owner
Home Financials are based on the most recent Mortgage that was taken out on this home.Purchase Details
Home Financials for this Owner
Home Financials are based on the most recent Mortgage that was taken out on this home.Purchase Details
Home Financials for this Owner
Home Financials are based on the most recent Mortgage that was taken out on this home.Purchase Details
Home Financials for this Owner
Home Financials are based on the most recent Mortgage that was taken out on this home.Purchase Details
Home Financials for this Owner
Home Financials are based on the most recent Mortgage that was taken out on this home.Purchase Details
Home Financials for this Owner
Home Financials are based on the most recent Mortgage that was taken out on this home.Similar Homes in the area
Home Values in the Area
Average Home Value in this Area
Purchase History
| Date | Buyer | Sale Price | Title Company |
|---|---|---|---|
| Hinshaw Stacy R | -- | Mtc | |
| Hollering Shaun | -- | Chicago Title Company Llc | |
| Sholler Brittney B | -- | Chicago Title Co Llc | |
| Maurer Todd D | -- | -- | |
| Hsbc Mortgage Services Inc | $201,020 | -- | |
| Hefner Brian E | -- | -- |
Mortgage History
| Date | Status | Borrower | Loan Amount |
|---|---|---|---|
| Open | Hinshaw Stacy R | $210,000 | |
| Closed | Hinshaw Stacy R | $213,675 | |
| Previous Owner | Hollering Shaun | $230,000 | |
| Previous Owner | Sholler Brittney B | $2,208,000 | |
| Previous Owner | Maurer Todd D | $189,000 | |
| Previous Owner | Maurer Todd D | $21,350 | |
| Previous Owner | Maurer Todd D | $197,600 | |
| Previous Owner | Maurer Todd D | $219,000 | |
| Previous Owner | Hefner Brian E | $250,000 |
Property History
| Date | Event | Price | Change | Sq Ft Price |
|---|---|---|---|---|
| 11/25/2019 11/25/19 | Sold | $284,900 | -1.8% | $66 / Sq Ft |
| 10/25/2019 10/25/19 | Pending | -- | -- | -- |
| 10/18/2019 10/18/19 | For Sale | $289,990 | -- | $67 / Sq Ft |
Tax History Compared to Growth
Tax History
| Year | Tax Paid | Tax Assessment Tax Assessment Total Assessment is a certain percentage of the fair market value that is determined by local assessors to be the total taxable value of land and additions on the property. | Land | Improvement |
|---|---|---|---|---|
| 2024 | $4,611 | $428,000 | $48,000 | $380,000 |
| 2023 | $4,611 | $421,600 | $48,000 | $373,600 |
| 2022 | $4,254 | $388,000 | $35,000 | $353,000 |
| 2021 | $3,295 | $329,500 | $35,000 | $294,500 |
| 2020 | $3,116 | $311,600 | $35,000 | $276,600 |
| 2019 | $3,213 | $321,300 | $35,000 | $286,300 |
| 2018 | $3,247 | $324,700 | $35,000 | $289,700 |
| 2017 | $3,122 | $312,200 | $35,600 | $276,600 |
| 2016 | $3,037 | $303,700 | $35,600 | $268,100 |
| 2014 | $2,589 | $246,600 | $34,600 | $212,000 |
| 2013 | -- | $240,800 | $34,600 | $206,200 |
Agents Affiliated with this Home
-

Seller's Agent in 2019
Jake Basker
Trueblood Real Estate
(317) 519-0894
16 in this area
141 Total Sales
-

Seller Co-Listing Agent in 2019
Stacy Barry
CENTURY 21 Scheetz
(317) 705-2500
9 in this area
540 Total Sales
-
S
Buyer's Agent in 2019
Sara Denig
F.C. Tucker Company
(765) 617-5301
16 in this area
92 Total Sales
Map
Source: MIBOR Broker Listing Cooperative®
MLS Number: 21675557
APN: 30-01-24-201-105.000-018
- 8748 N Autumnview Dr
- 7340 W County Road 600 Rd
- 7352 W County Road 600 Rd
- 5824 W Commonview Dr
- 5861 W Deerview Bend
- 7338 Broadview Ln
- 7288 Broadview Ln
- 7308 Broadview Ln
- 7356 W County Road 600 Rd Unit 12-606
- 7348 W County Road 600 Rd Unit 12-604
- 5778 W Commonview Dr
- 8965 N 600 W
- 6204 Fairview Dr
- 6222 Fairview Dr
- 6207 Preserve Way
- 6210 Fairview Dr
- 7370 Broadview Ln
- 5576 W Glenview Dr
- 8888 N White Tail Trail
- 6155 W Bayfront Shores
- 8685 N Commonview Dr
- 8701 N Commonview Dr
- 8663 N Commonview Dr
- 8672 N Autumnview Dr
- 8702 N Autumnview Dr
- 8717 N Commonview Dr
- 8658 N Autumnview Dr
- 8643 N Commonview Dr
- 8718 N Autumnview Dr
- 8735 N Commonview Dr
- 8642 N Autumnview Dr
- 8625 N Commonview Dr
- 8732 N Autumnview Dr
- 8683 N Autumnview Dr
- 8697 N Autumnview Dr
- 8715 N Autumnview Dr
- 8651 N Autumnview Dr
- 8630 N Autumnview Dr
- 8609 N Commonview Dr
- 8729 N Autumnview Dr
