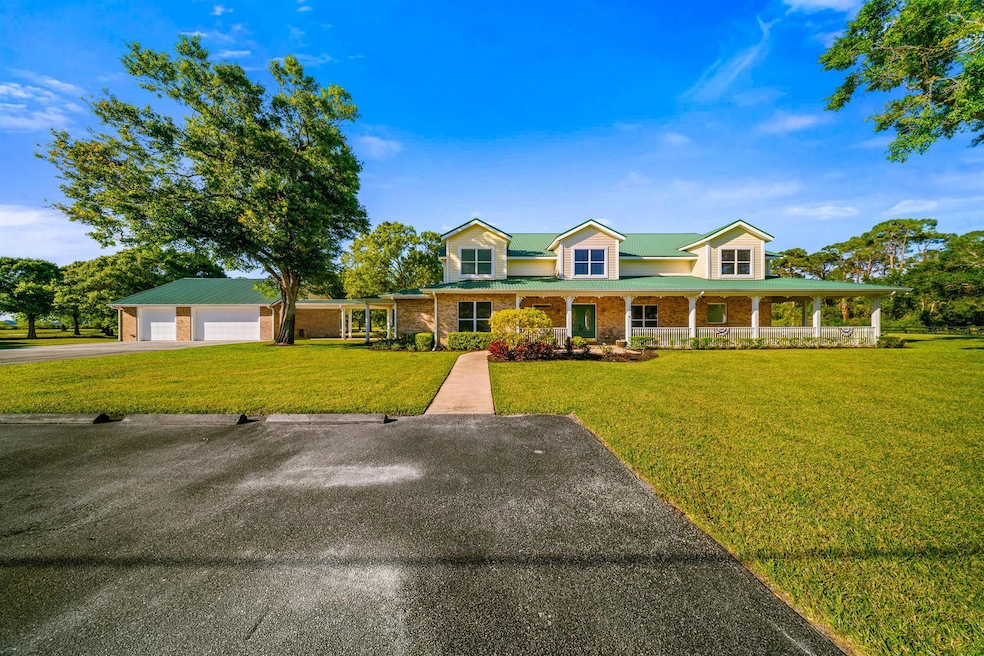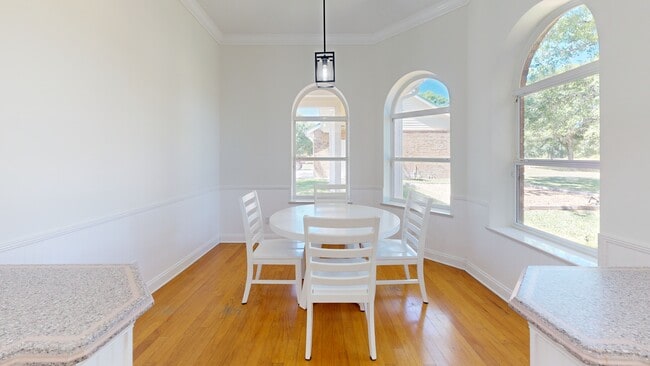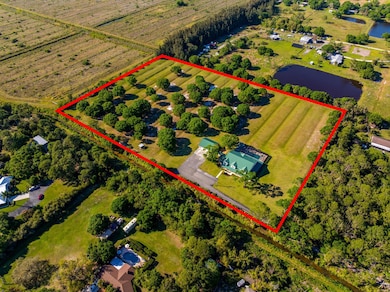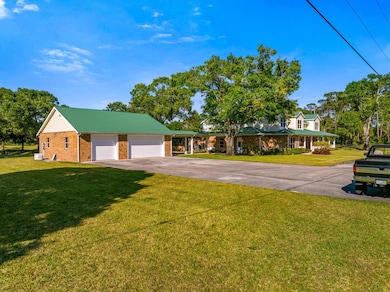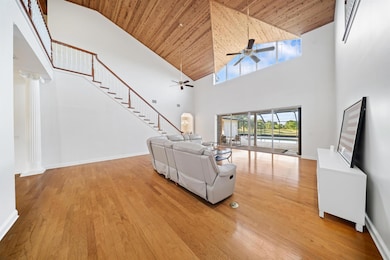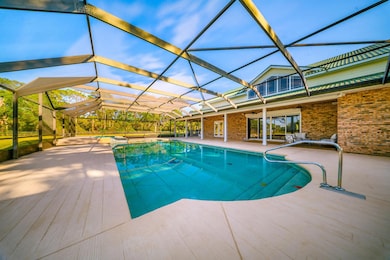
8686 Andrews Ave Fort Pierce, FL 34945
Estimated payment $10,157/month
Highlights
- Water Views
- RV Access or Parking
- Vaulted Ceiling
- Concrete Pool
- Recreation Room
- Roman Tub
About This Home
Welcome to ''Five Oaks Ranch'' nestled on nearly 10 acres. This extraordinary two-story estate offers 6,572 square feet of luxurious living space. This home features an over-sized chef's kitchen, perfect for entertaining and culinary creativity. Upstairs flex area can serve as a second living space or turned into a second master suite. Step outside to your private oasis featuring an enclosed heated pool and spa, ideal for year-round enjoyment. The outdoor kitchen makes it convenient to entertain by the pool. This property also features an extended driveway, providing ample space for multiple uses -whether for boats, RVs, or an extensive car collection. The separate four-car garage includes an expansive workshop with an upstairs loft providing endless possibilities.
Home Details
Home Type
- Single Family
Est. Annual Taxes
- $23,718
Year Built
- Built in 2002
Lot Details
- 9.71 Acre Lot
- Sprinkler System
- Property is zoned AG-1Co
Parking
- 4 Car Detached Garage
- Garage Door Opener
- Driveway
- Guest Parking
- Open Parking
- RV Access or Parking
Home Design
- Metal Roof
Interior Spaces
- 6,572 Sq Ft Home
- 2-Story Property
- Built-In Features
- Bar
- Vaulted Ceiling
- Ceiling Fan
- Blinds
- Great Room
- Family Room
- Formal Dining Room
- Den
- Recreation Room
- Screened Porch
- Water Views
- Attic
Kitchen
- Eat-In Kitchen
- Electric Range
- Microwave
- Dishwasher
- Disposal
Flooring
- Wood
- Carpet
- Tile
Bedrooms and Bathrooms
- 4 Bedrooms | 3 Main Level Bedrooms
- Split Bedroom Floorplan
- Closet Cabinetry
- Walk-In Closet
- 4 Full Bathrooms
- Dual Sinks
- Roman Tub
- Separate Shower in Primary Bathroom
Laundry
- Laundry Room
- Dryer
- Washer
Home Security
- Impact Glass
- Fire and Smoke Detector
Pool
- Concrete Pool
- Heated Spa
- In Ground Spa
- Screen Enclosure
- Pool Equipment or Cover
Utilities
- Central Heating and Cooling System
- Well
- Electric Water Heater
- Water Softener is Owned
- Septic Tank
- Cable TV Available
Community Details
- Model Land Company Subdivision
Listing and Financial Details
- Assessor Parcel Number 232350100350000
Matterport 3D Tour
Floorplans
Map
Home Values in the Area
Average Home Value in this Area
Tax History
| Year | Tax Paid | Tax Assessment Tax Assessment Total Assessment is a certain percentage of the fair market value that is determined by local assessors to be the total taxable value of land and additions on the property. | Land | Improvement |
|---|---|---|---|---|
| 2024 | $609 | $1,208,000 | $404,500 | $803,500 |
| 2023 | $609 | $1,077,737 | $0 | $0 |
| 2022 | $13,409 | $704,186 | $0 | $0 |
| 2021 | $12,513 | $593,900 | $101,600 | $492,300 |
| 2020 | $9,814 | $497,500 | $70,800 | $426,700 |
| 2019 | $10,444 | $522,500 | $70,800 | $451,700 |
| 2018 | $10,540 | $548,218 | $0 | $0 |
| 2017 | $10,425 | $503,500 | $70,800 | $432,700 |
| 2016 | $10,097 | $525,900 | $70,800 | $455,100 |
| 2015 | $10,458 | $536,000 | $70,800 | $465,200 |
| 2014 | $10,913 | $563,200 | $0 | $0 |
Property History
| Date | Event | Price | List to Sale | Price per Sq Ft | Prior Sale |
|---|---|---|---|---|---|
| 09/26/2025 09/26/25 | Price Changed | $1,549,000 | -3.1% | $236 / Sq Ft | |
| 07/07/2025 07/07/25 | Price Changed | $1,599,000 | -3.1% | $243 / Sq Ft | |
| 03/11/2025 03/11/25 | For Sale | $1,650,000 | +20.0% | $251 / Sq Ft | |
| 12/22/2023 12/22/23 | Sold | $1,375,000 | -3.5% | $209 / Sq Ft | View Prior Sale |
| 12/20/2023 12/20/23 | Pending | -- | -- | -- | |
| 10/28/2023 10/28/23 | Price Changed | $1,425,000 | -4.7% | $217 / Sq Ft | |
| 10/04/2023 10/04/23 | Price Changed | $1,495,000 | -2.9% | $227 / Sq Ft | |
| 09/15/2023 09/15/23 | For Sale | $1,540,000 | +18.5% | $234 / Sq Ft | |
| 05/25/2022 05/25/22 | Sold | $1,300,000 | +4.0% | $210 / Sq Ft | View Prior Sale |
| 04/25/2022 04/25/22 | Pending | -- | -- | -- | |
| 04/05/2022 04/05/22 | For Sale | $1,250,000 | +48.8% | $202 / Sq Ft | |
| 03/25/2021 03/25/21 | Sold | $840,000 | -2.9% | $136 / Sq Ft | View Prior Sale |
| 02/23/2021 02/23/21 | Pending | -- | -- | -- | |
| 01/29/2021 01/29/21 | For Sale | $865,000 | +90.1% | $140 / Sq Ft | |
| 12/12/2014 12/12/14 | Sold | $455,000 | -7.0% | $73 / Sq Ft | View Prior Sale |
| 11/12/2014 11/12/14 | Pending | -- | -- | -- | |
| 09/17/2014 09/17/14 | For Sale | $489,000 | -- | $79 / Sq Ft |
Purchase History
| Date | Type | Sale Price | Title Company |
|---|---|---|---|
| Warranty Deed | $1,375,000 | None Listed On Document | |
| Warranty Deed | $840,000 | Attorney | |
| Special Warranty Deed | $455,000 | Dataquick Title Llc | |
| Trustee Deed | $351,500 | Attorney | |
| Trustee Deed | $11,000 | Attorney | |
| Warranty Deed | $125,000 | -- |
Mortgage History
| Date | Status | Loan Amount | Loan Type |
|---|---|---|---|
| Previous Owner | $364,000 | New Conventional |
About the Listing Agent

Rob is part owner of The Legacy Group at Southern Key Realty, a renowned real estate force serving the Treasure Coast. His knowledge of the Treasure Coast and its ever-evolving market dynamics makes him the ideal guide for your real estate journey, whether you're in search of a new home or aiming to sell your current one.
With a roster of prestigious industry designations under his belt, including Graduate REALTOR Institute (GRI), Certified Distressed Property Expert (CDPE), Accredited
Robert's Other Listings
Source: BeachesMLS
MLS Number: R11070333
APN: 23-23-501-0035-0000
- 2725 Twin Oaks Trail
- 8330 Hidden Pines Rd
- 8560 Okeechobee Rd
- 8620 Cobblestone Dr
- 8528 Cobblestone Dr
- Pearson End Unit Plan at Creekside - Townhomes
- Pearson Interior Unit Plan at Creekside - Townhomes
- 8108 Cobblestone Dr
- 8112 Cobblestone Dr
- 8116 Cobblestone Dr
- 8120 Cobblestone Dr
- 2600 Kings Hwy
- 3453 Trinity Cir
- 0 Crossroads Pkwy Unit A11817924
- 0 Crossroads Pkwy Unit A11817877
- 10634 Sugar Pine Dr
- 10615 Sugar Pine Dr
- 10627 Lighter Wood Ln
- 1830 Well Rd
- 3605 Gordy Rd
- 9511 Potomac Dr
- 3222 Trinity Cir
- 2511 S Jenkins Rd
- 1200 Treasure Cay Dr
- 162 Laidback Way
- 9404 Portside Dr
- 456 Cherimoya St
- 461 Cherimoya St
- 3538 Angler Dr
- 3526 Angler Dr
- 3544 Angler Dr
- 217 Raspberry Rd
- 484 Cherimoya St
- 1817 Party Place
- 5361 Imagination Dr
- 1719 Party Place
- 201 Raspberry Rd
- 1734 Party Place
- 9659 Seaspray Dr
- 1724 Party Place
