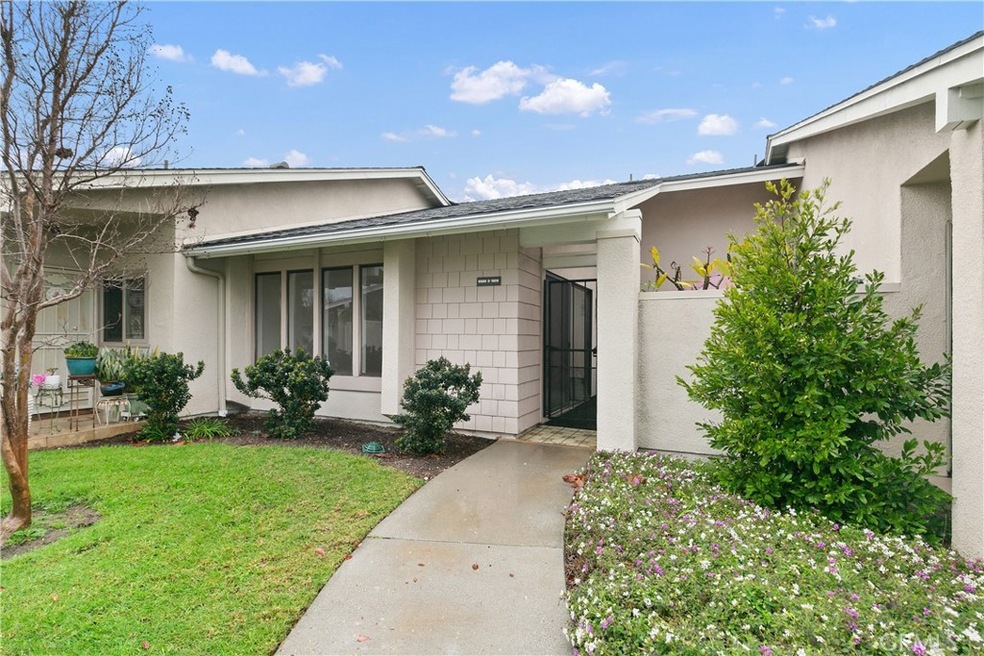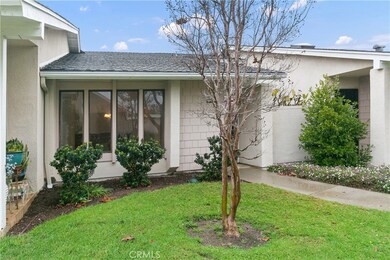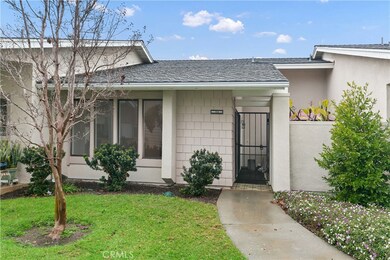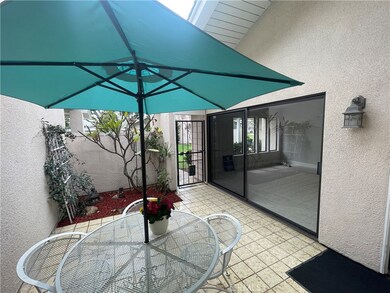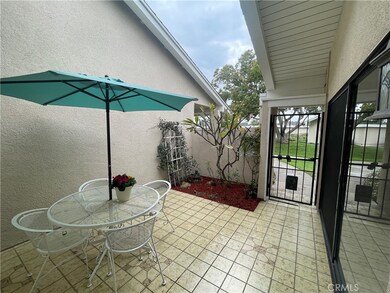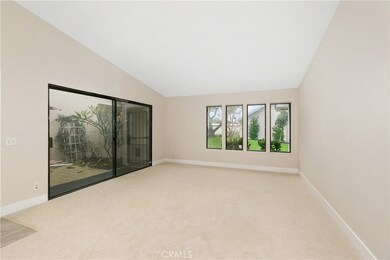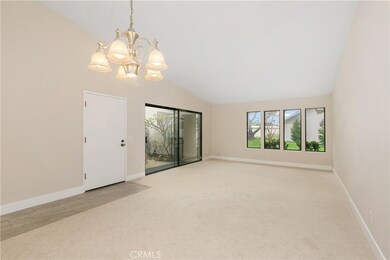
8686 Merced Cir Unit 1009D Huntington Beach, CA 92646
Southeast NeighborhoodEstimated Value: $774,000 - $789,000
Highlights
- Gated with Attendant
- Senior Community
- Cathedral Ceiling
- Spa
- Updated Kitchen
- Quartz Countertops
About This Home
As of April 2024Remodeled 55+ Huntington Landmark, Marina Model 2 bedroom and 2 bath home within a guard gated community. This spacious Single level home has been upgraded throughout. You enter your new home through a spacious atrium style courtyard featuring lots of natural light leading to an oversized living / dining room featuring vaulted ceilings. The entire home has new carpet and paint throughout, new kitchen cabinets with stylish quarts countertops, and custom tile flooring. The spacious primary suite has an upgraded dual vanity, large walk-in closet, new ceiling fan, and a second patio looking out to park-like settings. The second bedroom also has a new ceiling fan, carpet and paint. There is also a end unit single car garage just steps from your front door. Huntington Landmark offers a resort style living with lots of amenities. The community includes 24-hour security, 2 swimming pools, hot tubs, library, gym, classes, tennis and pickle ball courts, concerts, community activities, and much more!
Last Agent to Sell the Property
Coldwell Banker Realty Brokerage Phone: 714-309-6512 License #01376849 Listed on: 02/24/2024

Townhouse Details
Home Type
- Townhome
Est. Annual Taxes
- $1,742
Year Built
- Built in 1980 | Remodeled
HOA Fees
- $575 Monthly HOA Fees
Parking
- 1 Car Garage
- Parking Available
- Single Garage Door
- Automatic Gate
Home Design
- Cottage
- Slab Foundation
- Composition Roof
- Stucco
Interior Spaces
- 1,072 Sq Ft Home
- 1-Story Property
- Bar
- Cathedral Ceiling
- Ceiling Fan
- Recessed Lighting
- Window Screens
- Sliding Doors
- Living Room
- Dining Room
- Neighborhood Views
Kitchen
- Updated Kitchen
- Eat-In Kitchen
- Free-Standing Range
- Microwave
- Dishwasher
- Quartz Countertops
Flooring
- Carpet
- Tile
Bedrooms and Bathrooms
- 2 Main Level Bedrooms
- 2 Full Bathrooms
- Dual Vanity Sinks in Primary Bathroom
- Bathtub with Shower
- Walk-in Shower
- Closet In Bathroom
Laundry
- Laundry Room
- Laundry in Kitchen
Home Security
Accessible Home Design
- Grab Bar In Bathroom
- Doors swing in
- No Interior Steps
Outdoor Features
- Spa
- Patio
- Exterior Lighting
- Rain Gutters
- Front Porch
Utilities
- Forced Air Heating System
- Natural Gas Connected
- Sewer Paid
- Cable TV Available
Additional Features
- Two or More Common Walls
- Suburban Location
Listing and Financial Details
- Tax Lot 2
- Tax Tract Number 9438
- Assessor Parcel Number 93818115
- $374 per year additional tax assessments
Community Details
Overview
- Senior Community
- 1,238 Units
- Huntington Landmark Association, Phone Number (714) 360-5475
- Huntington Landmark Townhomes Subdivision
Recreation
- Tennis Courts
- Pickleball Courts
- Ping Pong Table
- Community Pool
- Community Spa
- Park
- Bike Trail
Pet Policy
- Pets Allowed
Security
- Gated with Attendant
- Carbon Monoxide Detectors
- Fire and Smoke Detector
Ownership History
Purchase Details
Home Financials for this Owner
Home Financials are based on the most recent Mortgage that was taken out on this home.Purchase Details
Home Financials for this Owner
Home Financials are based on the most recent Mortgage that was taken out on this home.Purchase Details
Home Financials for this Owner
Home Financials are based on the most recent Mortgage that was taken out on this home.Purchase Details
Home Financials for this Owner
Home Financials are based on the most recent Mortgage that was taken out on this home.Purchase Details
Purchase Details
Similar Homes in Huntington Beach, CA
Home Values in the Area
Average Home Value in this Area
Purchase History
| Date | Buyer | Sale Price | Title Company |
|---|---|---|---|
| Sforza Gina Elizabeth | $775,000 | Equity Title | |
| Knott Mary Dorothy | -- | Placer Title Co | |
| Knott Howard C | $400,000 | Orange Coast Title Co Socal | |
| Cocagne Cheryl Dee | $417,000 | Southland Title Corporation | |
| Schlough Geraldine E | -- | -- | |
| Schlough Victor H | -- | Chicago Title Co |
Mortgage History
| Date | Status | Borrower | Loan Amount |
|---|---|---|---|
| Open | Sforza Gina Elizabeth | $405,000 | |
| Previous Owner | Knott Mary Dorothy | $787,500 | |
| Previous Owner | Knott Howard C | $340,200 | |
| Previous Owner | Cocagne Cheryl Dee | $161,693 | |
| Previous Owner | Cocagne Cheryl Dee | $15,150 | |
| Previous Owner | Cocagne Cheryl Dee | $177,000 | |
| Previous Owner | Schlough Geraldine E | $100,000 |
Property History
| Date | Event | Price | Change | Sq Ft Price |
|---|---|---|---|---|
| 04/22/2024 04/22/24 | Sold | $775,000 | -0.6% | $723 / Sq Ft |
| 03/04/2024 03/04/24 | For Sale | $779,900 | +0.6% | $728 / Sq Ft |
| 03/03/2024 03/03/24 | Off Market | $775,000 | -- | -- |
| 03/03/2024 03/03/24 | Pending | -- | -- | -- |
| 02/24/2024 02/24/24 | For Sale | $779,900 | -- | $728 / Sq Ft |
Tax History Compared to Growth
Tax History
| Year | Tax Paid | Tax Assessment Tax Assessment Total Assessment is a certain percentage of the fair market value that is determined by local assessors to be the total taxable value of land and additions on the property. | Land | Improvement |
|---|---|---|---|---|
| 2024 | $1,742 | $129,911 | $35,695 | $94,216 |
| 2023 | $1,698 | $127,364 | $34,995 | $92,369 |
| 2022 | $1,651 | $124,867 | $34,309 | $90,558 |
| 2021 | $1,621 | $122,419 | $33,636 | $88,783 |
| 2020 | $1,608 | $121,164 | $33,291 | $87,873 |
| 2019 | $1,591 | $118,789 | $32,639 | $86,150 |
| 2018 | $1,566 | $116,460 | $31,999 | $84,461 |
| 2017 | $1,544 | $114,177 | $31,372 | $82,805 |
| 2016 | $1,484 | $111,939 | $30,757 | $81,182 |
| 2015 | $5,416 | $464,000 | $385,409 | $78,591 |
| 2014 | $4,787 | $407,687 | $329,096 | $78,591 |
Agents Affiliated with this Home
-
Craig Cornwell

Seller's Agent in 2024
Craig Cornwell
Coldwell Banker Realty
(714) 309-6512
2 in this area
74 Total Sales
-
Wyn Dee Swartz

Buyer's Agent in 2024
Wyn Dee Swartz
First Team Real Estate
(714) 785-6981
2 in this area
58 Total Sales
Map
Source: California Regional Multiple Listing Service (CRMLS)
MLS Number: OC24004912
APN: 938-181-15
- 8686 Merced Cir Unit 1010A
- 8565 Sierra Cir Unit 914C
- 8815 Yuba Cir Unit 1102A
- 8566 Colusa Cir Unit 901A
- 8566 Larkhall Cir Unit 805C
- 8566 Larkhall Cir Unit 809D
- 8933 Amador Cir Unit 1316E
- 8933 Amador Cir Unit 1317C
- 8933 Amador Cir Unit 1316C
- 20191 Imperial Cove Ln
- 8866 Tulare Dr Unit 301C
- 8566 Fallbrook Cir Unit C704B
- 20632 Egret Ln
- 8777 Coral Springs Ct Unit 11B
- 20672 Kelvin Ln
- 20672 Chaucer Ln
- 8441 Norfolk Dr
- 8566 Van Ness Ct Unit 21D
- 8566 Van Ness Ct Unit 24E
- 8566 Van Ness Ct Unit 19G
- 8686 1010 Merced Cir Unit 39
- 8686 Merced Cir Unit 1009-C
- 8686 Merced Cir Unit 1007D
- 8686 Merced Cir Unit 40
- 8686 Merced Cir Unit 1008 C
- 8686 Merced Cir Unit 39
- 8686 Merced Cir
- 8686 Merced Cir Unit 1008D
- 8686 Merced Cir Unit 1007C
- 8686 Merced Cir Unit 35
- 8686 Merced Cir Unit 1009D
- 8686 Merced Cir Unit 1008A
- 8686 Merced Cir Unit 1010B
- 8686 Merced Cir Unit 1007B
- 8686 Merced Cir Unit CI24
- 8686 Merced Cir Unit 1009E
- 8686 Merced Cir Unit 1008B
- 8686 Merced Cir Unit 1010
- 8686 Merced Cir Unit 1010A
- 8686 Merced Cir Unit 1009B
