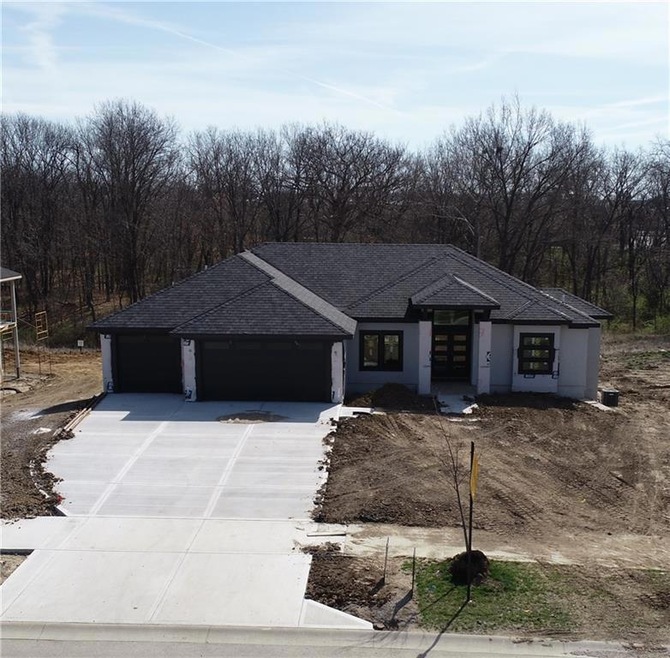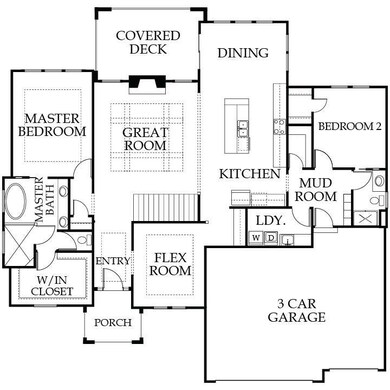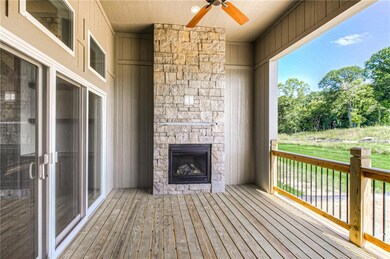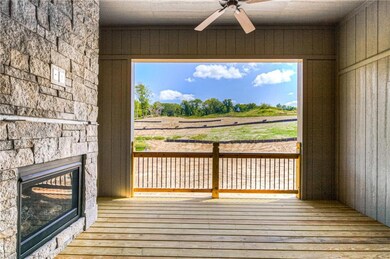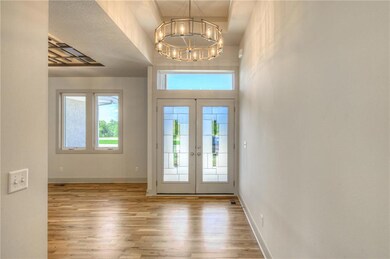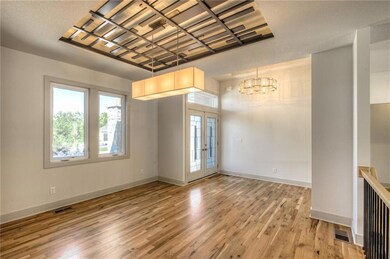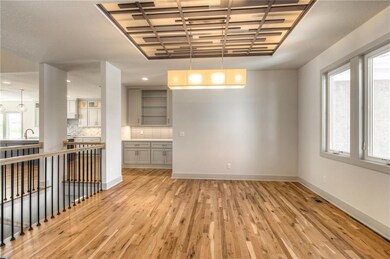
8689 NE Shoal Creek Valley Dr Kansas City, MO 64157
Highlights
- Wooded Lot
- Traditional Architecture
- Main Floor Primary Bedroom
- Shoal Creek Elementary School Rated A
- Wood Flooring
- Great Room with Fireplace
About This Home
As of June 2025Buyers Incentive of $15,000 to use against extras, closing cost, price of sale, etc.
8689 NE Shoal Creek Valley - Avail Lot 58 Eagle Pointe Preserve, the newest neighborhood within Shoal Creek Valley, rich in amenities to enjoy. Welcome to The "Avail" "expanded version with more square footage for more living" built by Syler Construction, no items have been left out on this home, reverse 1.5 story floor plan with 4 spacious bedrooms and 3 full baths and 1 half bath, flex room (may easily be used as a home office), so many upgrades to list; such as an increased appliance package, additional lighting allowance, 2 fireplaces (one in great room and one exterior on the covered deck), barn door, frameless shower door in master, detail ceiling trim work and the list continues far beyond.... This home is being built with 4-sided architecture, diamond cut driveway and sidewalks with an upgraded garage door system, sprinkler system and generous landscape allowance of $10,000, the lower level with 10' ceiling level has plenty of finished area for gatherings, however, if you wish to expand there is additional unfinished square footage available plus a suspended garage-perfect for a theater room or home gym, all this and more on a walkout wooded lot that backs to greenway and sits across the street adjacent to Shoal Creek Golf Course. Call listing agent(s) now to schedule an "in person builder meeting" before it is too late to make your own selections.
Last Agent to Sell the Property
Keller Williams KC North License #2010038769 Listed on: 02/21/2021

Home Details
Home Type
- Single Family
Est. Annual Taxes
- $11,021
Lot Details
- 0.44 Acre Lot
- Side Green Space
- Paved or Partially Paved Lot
- Sprinkler System
- Wooded Lot
- Many Trees
HOA Fees
- $146 Monthly HOA Fees
Parking
- 3 Car Attached Garage
Home Design
- Home Under Construction
- Traditional Architecture
- Frame Construction
- Composition Roof
- Stucco
Interior Spaces
- Wet Bar
- Gas Fireplace
- Mud Room
- Entryway
- Great Room with Fireplace
- Family Room
- Home Office
Kitchen
- Breakfast Area or Nook
- Eat-In Kitchen
- Kitchen Island
Flooring
- Wood
- Carpet
- Tile
Bedrooms and Bathrooms
- 4 Bedrooms
- Primary Bedroom on Main
Laundry
- Laundry Room
- Laundry on main level
Finished Basement
- Walk-Out Basement
- Basement Fills Entire Space Under The House
Outdoor Features
- Playground
Schools
- Shoal Creek Elementary School
- Liberty High School
Utilities
- Cooling Available
- Forced Air Heating System
- Heat Pump System
Community Details
Overview
- Association fees include curbside recycling, snow removal, trash
- Shoal Creek Valley HOA
- Shoal Creek Valley Preserve Subdivision, Avail Floorplan
Amenities
- Community Center
- Party Room
Recreation
- Community Pool
- Trails
Ownership History
Purchase Details
Home Financials for this Owner
Home Financials are based on the most recent Mortgage that was taken out on this home.Purchase Details
Home Financials for this Owner
Home Financials are based on the most recent Mortgage that was taken out on this home.Purchase Details
Home Financials for this Owner
Home Financials are based on the most recent Mortgage that was taken out on this home.Similar Homes in Kansas City, MO
Home Values in the Area
Average Home Value in this Area
Purchase History
| Date | Type | Sale Price | Title Company |
|---|---|---|---|
| Warranty Deed | -- | Security 1St Title | |
| Warranty Deed | -- | Security 1St Title | |
| Warranty Deed | -- | Thomson Affinity Title | |
| Warranty Deed | -- | Thomson Affinity Title Llc |
Mortgage History
| Date | Status | Loan Amount | Loan Type |
|---|---|---|---|
| Previous Owner | $700,000 | New Conventional | |
| Previous Owner | $681,500 | Construction |
Property History
| Date | Event | Price | Change | Sq Ft Price |
|---|---|---|---|---|
| 06/11/2025 06/11/25 | Sold | -- | -- | -- |
| 04/23/2025 04/23/25 | Pending | -- | -- | -- |
| 04/16/2025 04/16/25 | Price Changed | $1,045,000 | -2.8% | $260 / Sq Ft |
| 03/31/2025 03/31/25 | Price Changed | $1,075,000 | -2.2% | $267 / Sq Ft |
| 02/14/2025 02/14/25 | For Sale | $1,099,000 | +4.7% | $273 / Sq Ft |
| 07/28/2023 07/28/23 | Sold | -- | -- | -- |
| 04/29/2023 04/29/23 | Pending | -- | -- | -- |
| 03/18/2023 03/18/23 | Price Changed | $1,049,265 | -1.9% | $261 / Sq Ft |
| 09/26/2022 09/26/22 | Price Changed | $1,069,428 | +2.8% | $266 / Sq Ft |
| 05/12/2022 05/12/22 | Price Changed | $1,040,470 | +7.6% | $259 / Sq Ft |
| 03/09/2022 03/09/22 | Price Changed | $967,304 | +4.9% | $240 / Sq Ft |
| 01/21/2022 01/21/22 | Price Changed | $921,866 | +5.4% | $229 / Sq Ft |
| 09/18/2021 09/18/21 | Price Changed | $874,807 | +0.3% | $217 / Sq Ft |
| 04/28/2021 04/28/21 | Price Changed | $872,045 | +0.4% | $217 / Sq Ft |
| 02/20/2021 02/20/21 | For Sale | $868,861 | -- | $216 / Sq Ft |
Tax History Compared to Growth
Tax History
| Year | Tax Paid | Tax Assessment Tax Assessment Total Assessment is a certain percentage of the fair market value that is determined by local assessors to be the total taxable value of land and additions on the property. | Land | Improvement |
|---|---|---|---|---|
| 2024 | $11,021 | $131,710 | -- | -- |
| 2023 | $5,302 | $13,590 | $0 | $0 |
| 2022 | $1,185 | $13,590 | $0 | $0 |
| 2021 | $834 | $9,520 | $0 | $0 |
| 2020 | $86 | $930 | $0 | $0 |
Agents Affiliated with this Home
-
Brooke Miller

Seller's Agent in 2025
Brooke Miller
ReeceNichols - Country Club Plaza
(816) 679-0805
3 in this area
473 Total Sales
-
KBT KCN Team
K
Seller Co-Listing Agent in 2025
KBT KCN Team
ReeceNichols - Leawood
(913) 293-6662
7 in this area
2,124 Total Sales
-
Connor Ritz
C
Buyer's Agent in 2025
Connor Ritz
United Real Estate Kansas City
(816) 509-8955
1 in this area
15 Total Sales
-
Susan Renschler

Seller's Agent in 2023
Susan Renschler
Keller Williams KC North
(816) 721-0462
47 in this area
70 Total Sales
-
Thomas Johnson

Seller Co-Listing Agent in 2023
Thomas Johnson
Keller Williams KC North
(816) 918-4009
34 in this area
61 Total Sales
-
Non MLS
N
Buyer's Agent in 2023
Non MLS
Non-MLS Office
(913) 661-1600
7 in this area
7,723 Total Sales
Map
Source: Heartland MLS
MLS Number: 2306018
APN: 14-313-00-01-020-00
- 7714 NE 103rd St
- 8707 NE Shoal Creek Valley Dr
- 8837 N Kentucky Ave
- 8716 N Lewis Ave
- 8720 N Lewis Ave
- 8724 N Lewis Ave
- 8728 N Lewis Ave
- 8732 N Lewis Ave
- 8718 N Farley Ave
- 8736 N Lewis Ave
- 8512 N Booth Ave
- 8543 N Mckinley Ave
- 8587 N Booth Ave
- 8713 N Farley Ave
- 8717 N Farley Ave
- 8722 N Farley Ave
- 8137 N Farley Ave
- 8804 NE 81st Terrace
- 8515 NE 89th Terrace
- 8826 NE 80th Terrace
