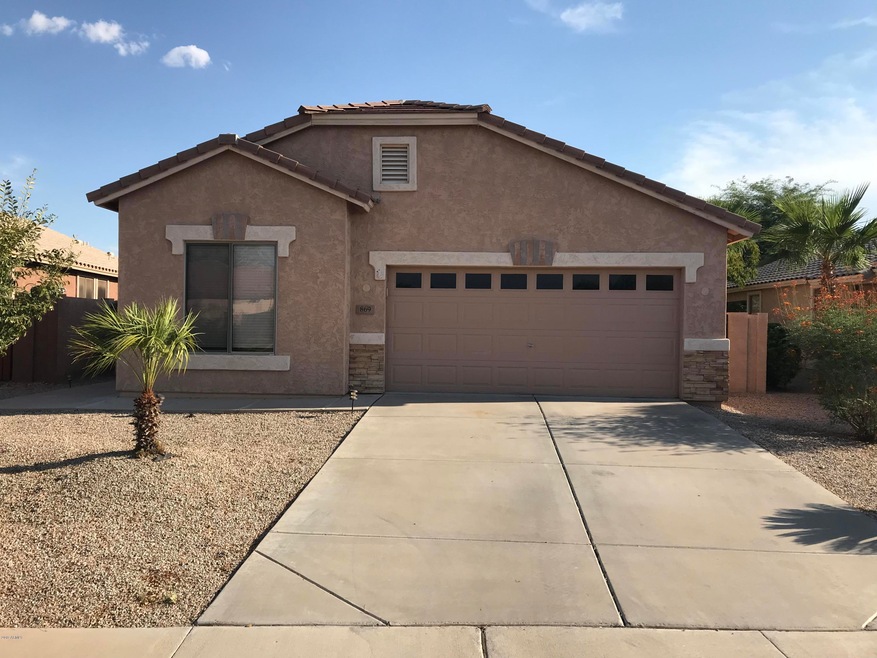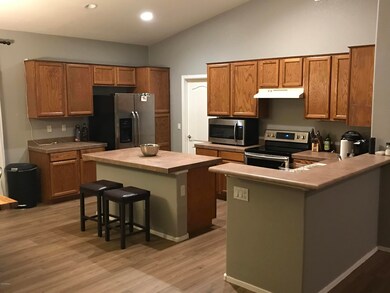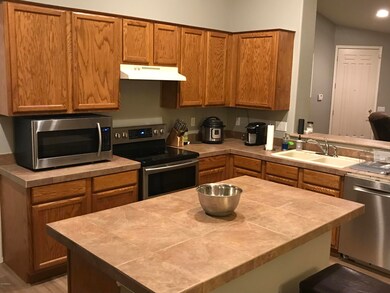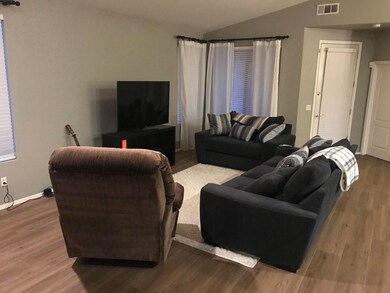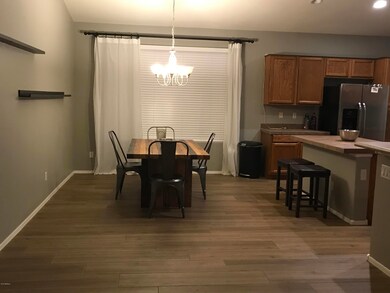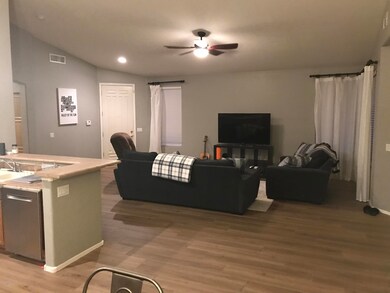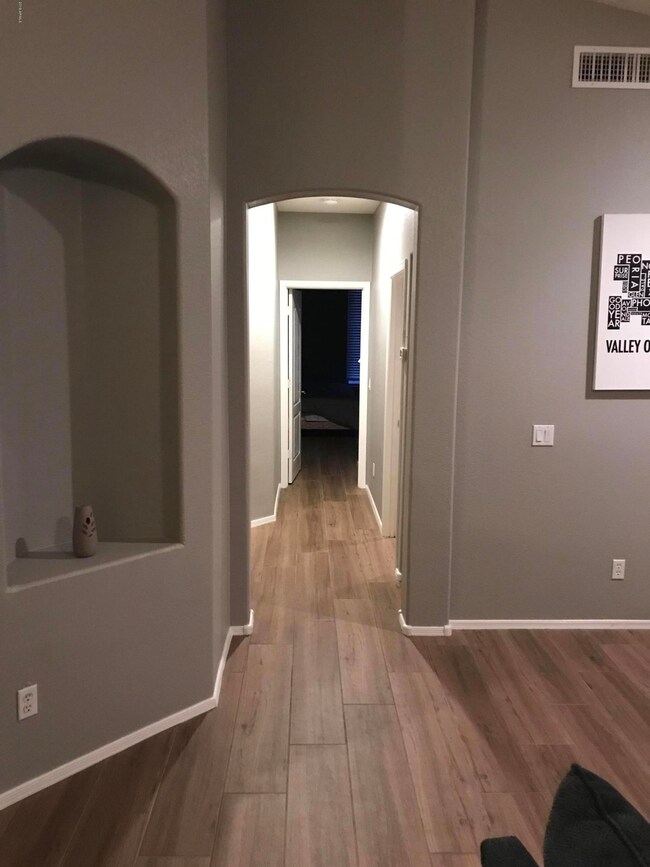
869 E Kyle Ct Gilbert, AZ 85296
East Gilbert NeighborhoodHighlights
- Vaulted Ceiling
- Cul-De-Sac
- Double Pane Windows
- Mesquite Elementary School Rated A-
- Eat-In Kitchen
- Patio
About This Home
As of October 2019Great opportunity to live in highly desirable Neely commons for under $300k. Beautiful Bright open Floor Plan. Brand new flooring 2018. Honey Oak Cabinets with Full Island in the kitchen. 9ft Ceilings and Comfortable, bright and inviting Dining room and great room with Vaulted Ceilings. Upgraded Master Bath w/Shower and Garden tub and extra medicine cabinet. Duel pane windows w/sun tint. Extra Insulation Package R-90. New Lennox SR-14 AC/Heat June 2014. Popular Redfield Model Floor plan Home is on Cul De Sac and Community Park with play ground at the End of the street. Split Floor Plan
Home Details
Home Type
- Single Family
Est. Annual Taxes
- $1,458
Year Built
- Built in 2001
Lot Details
- 5,910 Sq Ft Lot
- Cul-De-Sac
- Private Streets
- Desert faces the front and back of the property
- Block Wall Fence
- Front and Back Yard Sprinklers
- Sprinklers on Timer
HOA Fees
- $44 Monthly HOA Fees
Parking
- 2 Car Garage
Home Design
- Wood Frame Construction
- Tile Roof
- Stucco
Interior Spaces
- 1,683 Sq Ft Home
- 1-Story Property
- Vaulted Ceiling
- Ceiling Fan
- Double Pane Windows
- Tinted Windows
- Washer and Dryer Hookup
Kitchen
- Eat-In Kitchen
- Breakfast Bar
- Kitchen Island
Flooring
- Carpet
- Tile
Bedrooms and Bathrooms
- 3 Bedrooms
- 2 Bathrooms
- Bathtub With Separate Shower Stall
Outdoor Features
- Patio
Schools
- Gilbert Elementary School
- Greenfield Elementary Middle School
- Gilbert High School
Utilities
- Central Air
- Heating System Uses Natural Gas
- Cable TV Available
Listing and Financial Details
- Tax Lot 198
- Assessor Parcel Number 309-25-198
Community Details
Overview
- Association fees include ground maintenance
- Neely Commons Association, Phone Number (480) 820-1519
- Neely Commons Phase 2 Subdivision, Redfield Floorplan
Recreation
- Community Playground
- Bike Trail
Ownership History
Purchase Details
Purchase Details
Home Financials for this Owner
Home Financials are based on the most recent Mortgage that was taken out on this home.Purchase Details
Home Financials for this Owner
Home Financials are based on the most recent Mortgage that was taken out on this home.Purchase Details
Purchase Details
Similar Homes in Gilbert, AZ
Home Values in the Area
Average Home Value in this Area
Purchase History
| Date | Type | Sale Price | Title Company |
|---|---|---|---|
| Warranty Deed | -- | None Available | |
| Warranty Deed | $310,000 | Clear Title Agency Of Az | |
| Warranty Deed | $237,000 | Empire West Title Agency | |
| Interfamily Deed Transfer | -- | First American Title | |
| Special Warranty Deed | $147,384 | First American Title | |
| Special Warranty Deed | -- | First American Title |
Mortgage History
| Date | Status | Loan Amount | Loan Type |
|---|---|---|---|
| Previous Owner | $171,480 | New Conventional | |
| Previous Owner | $225,150 | New Conventional | |
| Previous Owner | $144,000 | VA | |
| Previous Owner | $28,000 | Future Advance Clause Open End Mortgage | |
| Previous Owner | $89,995 | New Conventional | |
| Previous Owner | $35,000 | Credit Line Revolving | |
| Previous Owner | $108,850 | Fannie Mae Freddie Mac |
Property History
| Date | Event | Price | Change | Sq Ft Price |
|---|---|---|---|---|
| 10/31/2019 10/31/19 | Rented | $1,650 | 0.0% | -- |
| 10/25/2019 10/25/19 | For Rent | $1,650 | 0.0% | -- |
| 10/15/2019 10/15/19 | Sold | $310,000 | +4.1% | $184 / Sq Ft |
| 10/09/2019 10/09/19 | Price Changed | $297,900 | 0.0% | $177 / Sq Ft |
| 09/07/2019 09/07/19 | Pending | -- | -- | -- |
| 09/05/2019 09/05/19 | For Sale | $297,900 | +25.7% | $177 / Sq Ft |
| 05/19/2016 05/19/16 | Sold | $237,000 | -0.8% | $141 / Sq Ft |
| 03/26/2016 03/26/16 | Pending | -- | -- | -- |
| 03/17/2016 03/17/16 | Price Changed | $238,900 | -0.4% | $142 / Sq Ft |
| 02/26/2016 02/26/16 | Price Changed | $239,900 | -2.1% | $143 / Sq Ft |
| 02/22/2016 02/22/16 | For Sale | $245,000 | 0.0% | $146 / Sq Ft |
| 02/19/2016 02/19/16 | Pending | -- | -- | -- |
| 02/13/2016 02/13/16 | For Sale | $245,000 | -- | $146 / Sq Ft |
Tax History Compared to Growth
Tax History
| Year | Tax Paid | Tax Assessment Tax Assessment Total Assessment is a certain percentage of the fair market value that is determined by local assessors to be the total taxable value of land and additions on the property. | Land | Improvement |
|---|---|---|---|---|
| 2025 | $1,566 | $21,166 | -- | -- |
| 2024 | $1,576 | $20,158 | -- | -- |
| 2023 | $1,576 | $34,780 | $6,950 | $27,830 |
| 2022 | $1,526 | $26,570 | $5,310 | $21,260 |
| 2021 | $1,612 | $25,210 | $5,040 | $20,170 |
| 2020 | $1,586 | $23,460 | $4,690 | $18,770 |
| 2019 | $1,458 | $21,320 | $4,260 | $17,060 |
| 2018 | $1,416 | $19,680 | $3,930 | $15,750 |
| 2017 | $1,368 | $18,200 | $3,640 | $14,560 |
| 2016 | $1,417 | $17,700 | $3,540 | $14,160 |
| 2015 | $1,291 | $16,700 | $3,340 | $13,360 |
Agents Affiliated with this Home
-
Mike Scheidt

Seller's Agent in 2019
Mike Scheidt
Meka Realty
(480) 330-9914
4 in this area
86 Total Sales
-
Andrew McLellan

Seller's Agent in 2019
Andrew McLellan
Gentry Real Estate
(480) 750-9910
18 Total Sales
-
R
Seller's Agent in 2016
Ronny Hamm
RE/MAX
Map
Source: Arizona Regional Multiple Listing Service (ARMLS)
MLS Number: 5974724
APN: 309-25-198
- 871 E Sherri Dr
- 1101 S Hazel St
- 742 E Kyle Dr
- 718 E Devon Dr Unit III
- 891 E Windsor Dr Unit I
- 652 E Devon Dr
- 689 E Stottler Dr
- 728 E Windsor Dr
- 1029 E Jasper Dr
- 664 E Windsor Dr
- 616 E Sheffield Ave
- 964 E Ranch Rd
- 1405 S Honeysuckle Cir
- 515 E Sherri Dr
- 1037 E Baylor Ln Unit II
- 924 E Redondo Dr
- 684 E Redondo Dr
- 1144 E Nunneley Rd
- 835 S Modine Ln
- 670 E Betsy Ln
