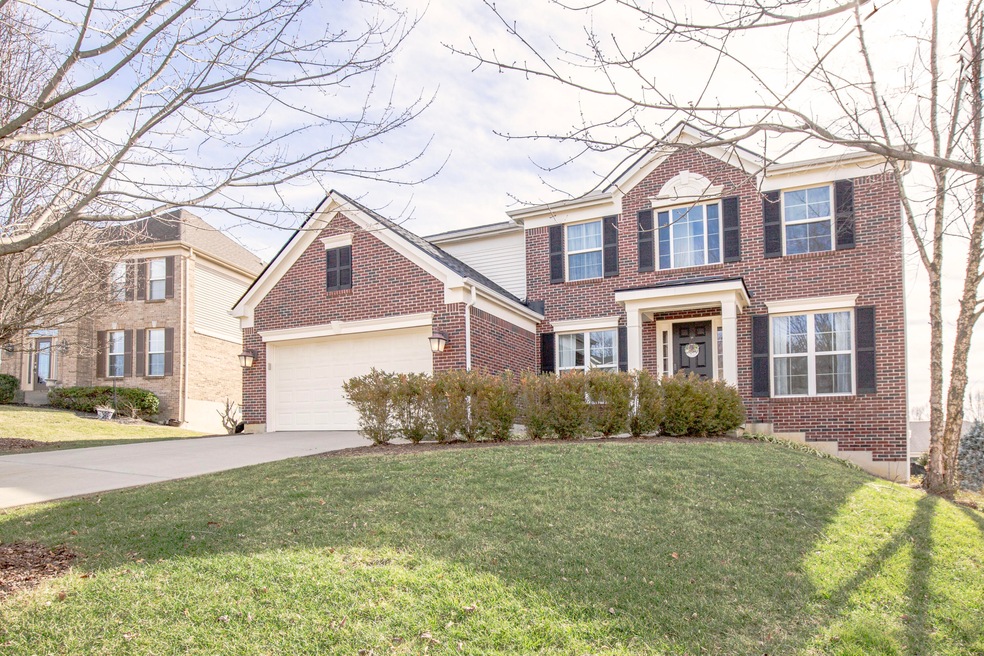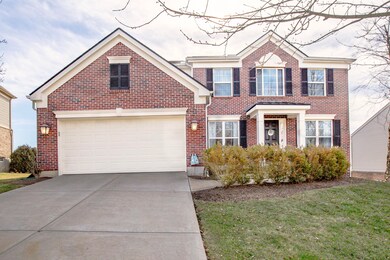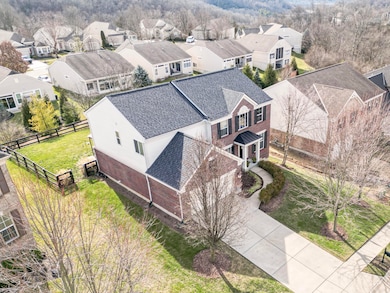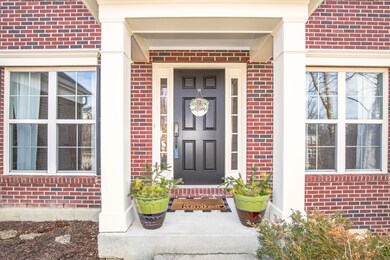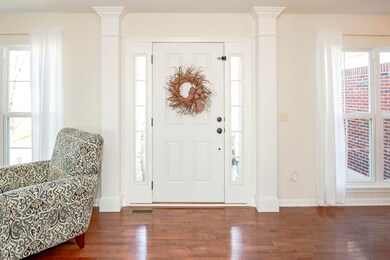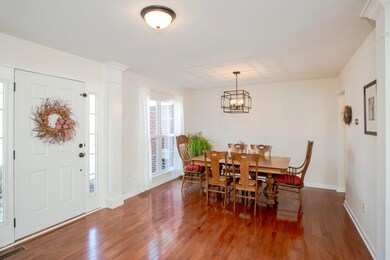
869 Sandstone Ridge Newport, KY 41076
Estimated Value: $472,273 - $524,000
Highlights
- Vaulted Ceiling
- Soaking Tub in Primary Bathroom
- Wood Flooring
- Donald E. Cline Elementary School Rated A
- Traditional Architecture
- Breakfast Room
About This Home
As of March 2024You'll be delighted when you walk through this move in ready home. The open floor plan is sure to please. The first floor offers formal living and dining rooms, study with french doors, family room with vaulted ceiling and gas fireplace and large eat-in kitchen that walks out to a lovely patio. There are 4 bedrooms and a huge laundry room on the 2nd level. Each bedroom has a walk-in closet. The primary bath offers a double vanity, soaking tub and shower. Recent improvements are fresh paint, new carpet, kitchen flooring and a brand spanking new roof in December. The back yard is fenced but property line does go beyond the fence line. Basement is roughed in for a bathroom and has a sump pump. The garage is an extra 4' deep which is great for storage.
Home Details
Home Type
- Single Family
Est. Annual Taxes
- $4,383
Year Built
- Built in 2009
Lot Details
- Split Rail Fence
- Wood Fence
HOA Fees
- $7 Monthly HOA Fees
Parking
- 2 Car Garage
- Front Facing Garage
- Driveway
Home Design
- Traditional Architecture
- Brick Exterior Construction
- Poured Concrete
- Shingle Roof
- Vinyl Siding
Interior Spaces
- 2-Story Property
- Vaulted Ceiling
- Ceiling Fan
- Chandelier
- Gas Fireplace
- Vinyl Clad Windows
- Double Hung Windows
- French Doors
- Family Room with Fireplace
- Living Room
- Breakfast Room
- Formal Dining Room
Kitchen
- Eat-In Kitchen
- Gas Range
- Microwave
- Dishwasher
- Solid Wood Cabinet
Flooring
- Wood
- Carpet
- Ceramic Tile
- Luxury Vinyl Tile
Bedrooms and Bathrooms
- 4 Bedrooms
- En-Suite Primary Bedroom
- Walk-In Closet
- Dual Vanity Sinks in Primary Bathroom
- Soaking Tub in Primary Bathroom
- Soaking Tub
- Primary Bathroom includes a Walk-In Shower
Laundry
- Laundry Room
- Laundry on upper level
- Washer and Electric Dryer Hookup
Unfinished Basement
- Sump Pump
- Stubbed For A Bathroom
- Rough-In Basement Bathroom
Outdoor Features
- Patio
Schools
- Donald E.Cline Elementary School
- Campbell County Middle School
- Campbell County High School
Utilities
- Forced Air Heating and Cooling System
- Heating System Uses Natural Gas
- Cable TV Available
Listing and Financial Details
- Assessor Parcel Number 999-99-37-249.00
Community Details
Overview
- Towne Properties Association, Phone Number (859) 291-5858
Recreation
- Community Playground
Ownership History
Purchase Details
Home Financials for this Owner
Home Financials are based on the most recent Mortgage that was taken out on this home.Purchase Details
Home Financials for this Owner
Home Financials are based on the most recent Mortgage that was taken out on this home.Purchase Details
Similar Homes in the area
Home Values in the Area
Average Home Value in this Area
Purchase History
| Date | Buyer | Sale Price | Title Company |
|---|---|---|---|
| Sinders Anthony Joseph | $464,900 | None Listed On Document | |
| Koetting Steven M L | $284,402 | Homestead Title Agency Ltd | |
| Fischer Single Family Homes Ii Llc | $44,779 | None Available |
Mortgage History
| Date | Status | Borrower | Loan Amount |
|---|---|---|---|
| Open | Sinders Anthony Joseph | $441,655 | |
| Previous Owner | Koetting Steven M L | $70,000 | |
| Previous Owner | Koeting Steven M L | $50,000 | |
| Previous Owner | Koetting Steven M L | $261,000 | |
| Previous Owner | Koetting Steven M L | $270,180 |
Property History
| Date | Event | Price | Change | Sq Ft Price |
|---|---|---|---|---|
| 03/26/2024 03/26/24 | Sold | $464,900 | 0.0% | $176 / Sq Ft |
| 02/09/2024 02/09/24 | Pending | -- | -- | -- |
| 02/08/2024 02/08/24 | For Sale | $464,900 | -- | $176 / Sq Ft |
Tax History Compared to Growth
Tax History
| Year | Tax Paid | Tax Assessment Tax Assessment Total Assessment is a certain percentage of the fair market value that is determined by local assessors to be the total taxable value of land and additions on the property. | Land | Improvement |
|---|---|---|---|---|
| 2024 | $4,383 | $356,900 | $75,000 | $281,900 |
| 2023 | $4,283 | $356,900 | $75,000 | $281,900 |
| 2022 | $3,698 | $296,180 | $45,000 | $251,180 |
| 2021 | $3,698 | $296,180 | $45,000 | $251,180 |
| 2020 | $3,737 | $296,180 | $45,000 | $251,180 |
| 2019 | $3,673 | $296,180 | $45,000 | $251,180 |
| 2018 | $3,553 | $284,402 | $45,000 | $239,402 |
| 2017 | $3,505 | $284,402 | $45,000 | $239,402 |
| 2016 | $3,436 | $284,402 | $0 | $0 |
| 2015 | $3,491 | $284,402 | $0 | $0 |
| 2014 | $3,403 | $284,402 | $0 | $0 |
Agents Affiliated with this Home
-
Sandi West
S
Seller's Agent in 2024
Sandi West
YOUR TOWN REALTORS
(859) 653-4156
3 in this area
83 Total Sales
-
Michael McDonough

Seller Co-Listing Agent in 2024
Michael McDonough
YOUR TOWN REALTORS
(859) 240-6651
5 in this area
99 Total Sales
Map
Source: Northern Kentucky Multiple Listing Service
MLS Number: 620287
APN: 999-99-37-249.00
- 6036 Marble Way Unit 33-201
- 787 Slate View
- 799 Slate View
- 6003 Marble Way
- 109 Stonyridge Drive Lot #7
- 5999 Boulder View
- Lot 39 Dry Creek Rd
- 0 Dry Creek Road 4 56 Acres Unit 620727
- Lot 42 Dry Creek Rd
- Lot 41 Dry Creek Rd
- Lot 40 Dry Creek Rd
- 5873 Boulder View
- 4 Charity Hill Drive Lot 2
- 203 Stonycreek Court Lot 37
- 205 Stonycreek Court Lot 36
- 120 Creekstone Ct
- 585 Ivy Ridge Dr
- 74 Stonyridge Drive Lot #26
- 76 Stonyridge Drive Lot #27
- 517 Ivy Ridge Dr
- 869 Sandstone Ridge
- 865 Sandstone Ridge
- 873 Sandstone Ridge
- 861 Sandstone Ridge
- 676 Silver Ledge Dr
- 674 Silver Ledge Dr
- 678 Silver Ledge Dr
- 877 Sandstone Ridge
- 672 Silver Ledge Dr
- 859 Sandstone Ridge
- 680 Silver Ledge Dr
- 682 Silver Ledge Dr
- 682 Silver Ledge Dr Unit 122
- 670 Silver Ledge Dr
- 876 Sandstone Ridge
- 857 Sandstone Ridge
- 857 Sandstone Ridge Unit 151
- 872 Sandstone Ridge
- 868 Sandstone Ridge
- 881 Sandstone Ridge
