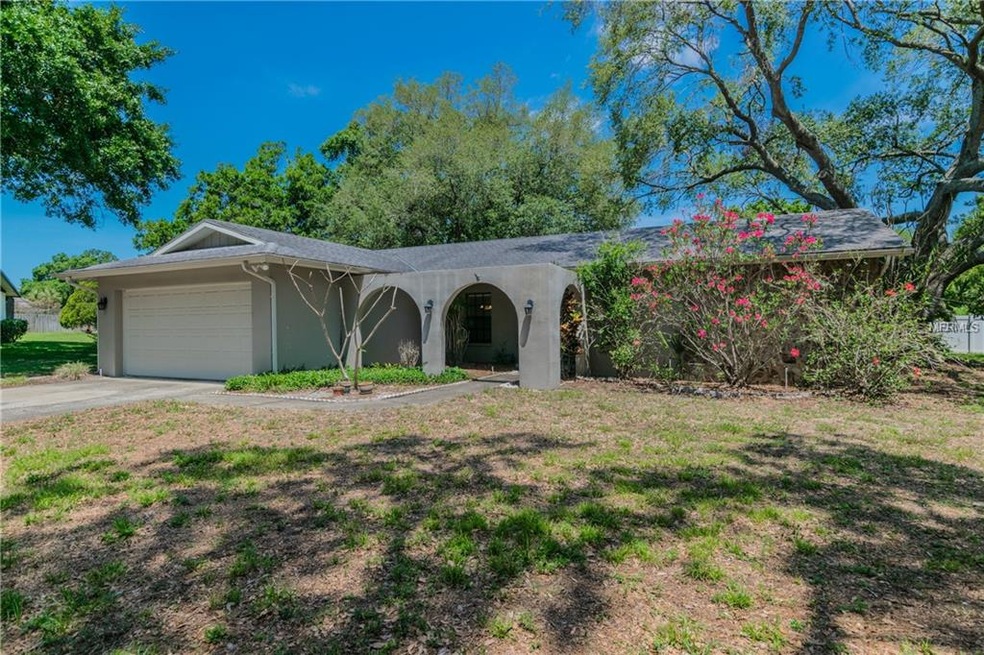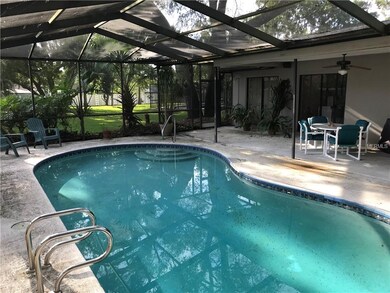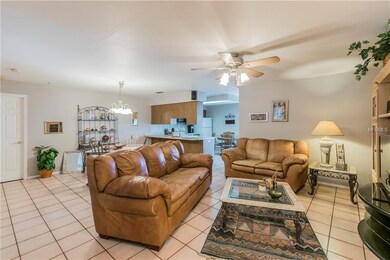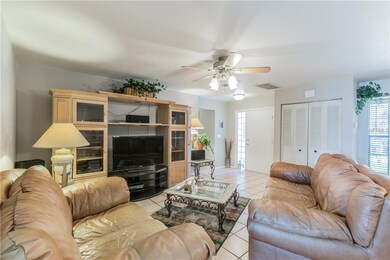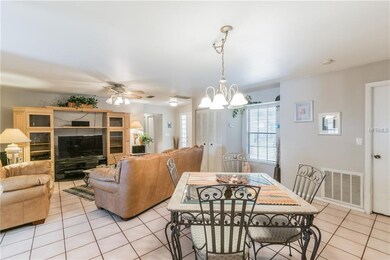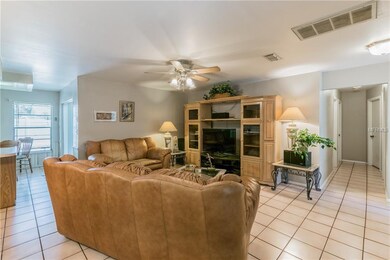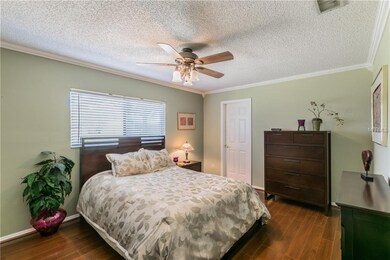
869 Trailwood Ct Palm Harbor, FL 34684
Rustic Oaks NeighborhoodEstimated Value: $494,000 - $548,000
Highlights
- In Ground Pool
- Bonus Room
- 2 Car Attached Garage
- Palm Harbor University High Rated A
- No HOA
- Walk-In Closet
About This Home
As of August 2018Rarely available Rustic Oaks subdivision….opportunity awaits…. Cul de Sac 3/2 pool home with bonus room located in PALM HARBOR UNIVERSITY, Carwise Middle, and Highland Lakes Elementary SCHOOL DISTRICTS! This home features split floor plan, large master bedroom, walk in closet and ensuite bathroom with walk in shower. Living area is open and makes for great entertaining. Kitchen features open concept, eat in dining, breakfast bar and easy access to large screened in lanai with pool. Updated hall bath, bonus room and secondary bedrooms are located on the East wing of the home and are good size. Bonus room/office features sliding door to lanai and could easily be turned into 4th bedroom. Home also features 2 car garage, indoor laundry with washer and dryer included. This home sits on a MASSIVE LOT at the END OF A CUL DE SAC. Rustic Oaks Subdivision is an optional HOA community conventionally located close to grocery stores, restaurants and shopping. Easy commute to Honeymoon Island and award winning Clearwater Beach, TIA, St Pete Airport and International Mall. Schedule an appointment to see you new home today!!
Last Agent to Sell the Property
EXIT BAYSHORE REALTY License #3294951 Listed on: 06/18/2018

Home Details
Home Type
- Single Family
Est. Annual Taxes
- $1,992
Year Built
- Built in 1980
Lot Details
- 0.33
Parking
- 2 Car Attached Garage
- 4 Carport Spaces
Home Design
- Slab Foundation
- Shingle Roof
- Stucco
Interior Spaces
- 1,565 Sq Ft Home
- Ceiling Fan
- Blinds
- Combination Dining and Living Room
- Bonus Room
- Inside Utility
Kitchen
- Range
- Microwave
- Dishwasher
Flooring
- Carpet
- Tile
Bedrooms and Bathrooms
- 3 Bedrooms
- Split Bedroom Floorplan
- Walk-In Closet
- 2 Full Bathrooms
Laundry
- Laundry in unit
- Dryer
- Washer
Schools
- Highland Lakes Elementary School
- Carwise Middle School
- Palm Harbor Univ High School
Utilities
- Central Heating and Cooling System
- Electric Water Heater
- Cable TV Available
Additional Features
- In Ground Pool
- 0.33 Acre Lot
Community Details
- No Home Owners Association
- Rustic Oaks Subdivision
Listing and Financial Details
- Down Payment Assistance Available
- Homestead Exemption
- Visit Down Payment Resource Website
- Assessor Parcel Number CONFIDENTIAL
Ownership History
Purchase Details
Home Financials for this Owner
Home Financials are based on the most recent Mortgage that was taken out on this home.Purchase Details
Home Financials for this Owner
Home Financials are based on the most recent Mortgage that was taken out on this home.Similar Homes in the area
Home Values in the Area
Average Home Value in this Area
Purchase History
| Date | Buyer | Sale Price | Title Company |
|---|---|---|---|
| Fitzmaurice Michael P | $257,500 | Trust Title Solutions Ltd | |
| Mcauliffe Matthew J | -- | -- |
Mortgage History
| Date | Status | Borrower | Loan Amount |
|---|---|---|---|
| Open | Fitzmaurice Michael P | $206,000 | |
| Previous Owner | Mcauliffe M J | $63,300 | |
| Previous Owner | Mcauliffe Matthew J | $151,000 | |
| Previous Owner | Mcauliffe Matthew J | $15,500 | |
| Previous Owner | Mcauliffe Matthew J | $139,500 |
Property History
| Date | Event | Price | Change | Sq Ft Price |
|---|---|---|---|---|
| 08/10/2018 08/10/18 | Sold | $257,500 | -9.5% | $165 / Sq Ft |
| 06/22/2018 06/22/18 | Pending | -- | -- | -- |
| 06/15/2018 06/15/18 | For Sale | $284,500 | -- | $182 / Sq Ft |
Tax History Compared to Growth
Tax History
| Year | Tax Paid | Tax Assessment Tax Assessment Total Assessment is a certain percentage of the fair market value that is determined by local assessors to be the total taxable value of land and additions on the property. | Land | Improvement |
|---|---|---|---|---|
| 2024 | $6,995 | $443,552 | $193,012 | $250,540 |
| 2023 | $6,995 | $439,900 | $207,569 | $232,331 |
| 2022 | $6,065 | $342,825 | $193,745 | $149,080 |
| 2021 | $5,637 | $289,759 | $0 | $0 |
| 2020 | $5,478 | $277,460 | $0 | $0 |
| 2019 | $5,363 | $268,995 | $125,547 | $143,448 |
| 2018 | $4,708 | $233,343 | $0 | $0 |
Agents Affiliated with this Home
-
Heather Cooney

Seller's Agent in 2018
Heather Cooney
EXIT BAYSHORE REALTY
(813) 625-1672
62 Total Sales
-
Cameron Vale
C
Buyer's Agent in 2018
Cameron Vale
CHARLES RUTENBERG REALTY INC
(727) 532-9402
14 Total Sales
Map
Source: Stellar MLS
MLS Number: U8007449
APN: 05-28-16-77642-000-1010
- 2824 Paddock Dr
- 1022 Mctavish Way
- 2862 Lomond Dr
- 2814 Lomond Dr
- 2817 Rustic Oaks Dr
- 827 Creekside Ln
- 2956 Sutherland Ct Unit 4
- 2986 Cypress Green Dr
- 843 Greenfield Dr
- 2690 Coral Landings Blvd Unit 217
- 2690 Coral Landings Blvd Unit 722
- 2690 Coral Landings Blvd Unit 535
- 2955 Briar Cliff Dr
- 3041 Oak View Dr
- 388 Buckingham Place
- 1188 Royal Blvd
- 1107 Queen Anne Dr Unit C
- 2961 Briar Cliff Dr Unit 4
- 2700 Nebraska Ave Unit 3-201
- 413 Somerset Ln
- 869 Trailwood Ct
- 855 Trailwood Ct
- 2830 Paddock Dr
- 2836 Paddock Dr
- 868 Trailwood Ct
- 2863 Trailwood Dr
- 854 Trailwood Ct
- 2842 Paddock Dr
- 2818 Paddock Dr
- 2871 Trailwood Dr
- 2840 Oak Creek Ln
- 2847 Trailwood Dr
- 2879 Trailwood Dr
- 2848 Paddock Dr
- 849 Rustic Oaks Dr
- 863 Rustic Oaks Dr
- 2831 Paddock Dr
- 2837 Paddock Dr
- 877 Rustic Oaks Dr
- 2825 Paddock Dr
