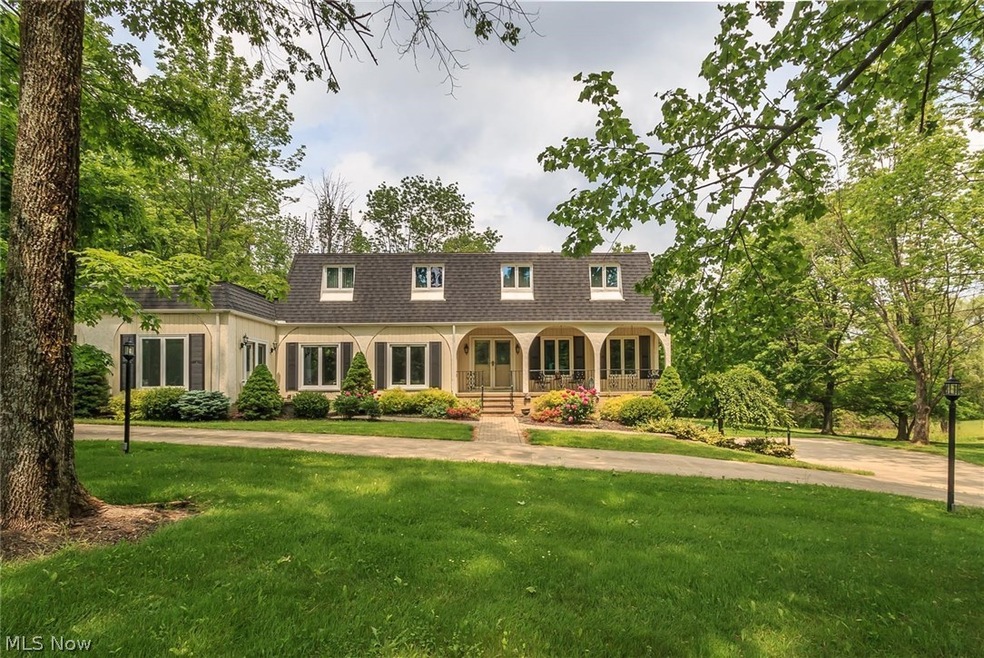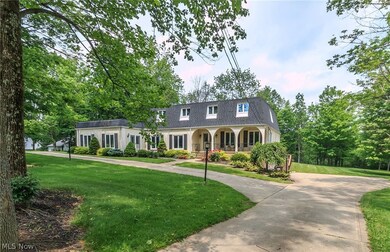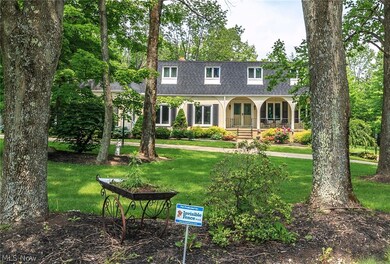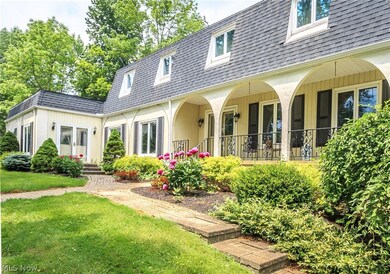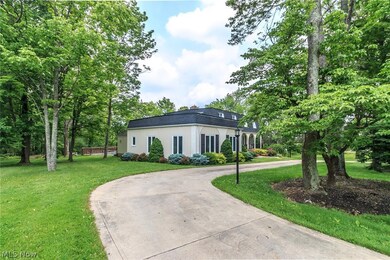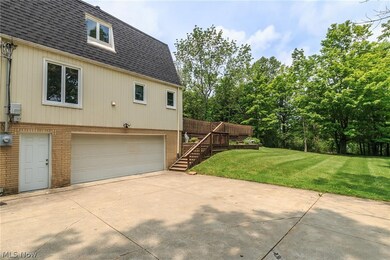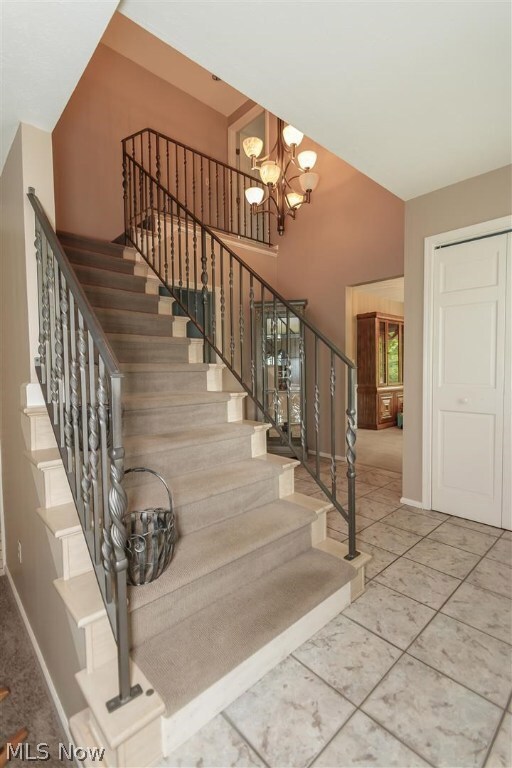
8690 Sherman Rd Chesterland, OH 44026
Estimated Value: $484,589 - $559,000
Highlights
- Colonial Architecture
- Deck
- No HOA
- West Geauga High School Rated 9+
- 2 Fireplaces
- 2 Car Attached Garage
About This Home
As of March 2017Welcome to this extraordinary home in the heart of Chesterland! A true family home with amazing full in law suite addition, with private bedroom, living room with private entrance and full bath, that can double as a first floor master suite. The updated kitchen features granite counters all new stainless steel appliances with double oven. The kitchen is opened in the the family room with wood burning fireplace, and slider that leads out to the amazing huge two tier deck and in-ground pool with stamped concrete patio and pool house with 2 private baths., an entertainers dream!! The master suite boasts his and hers walk in closets, and updated bath with ceramic tiled shower. There are 3 other bedroom upstairs and the guest bath is also updated with new tub and ceramic tiled shower as well. The 2.5 car garage has a huge extra storage room, there is lush landscaping though out and a huge turn around driveway. This home will not disappoint and has CITY SEWER!! WOW!!
Last Agent to Sell the Property
McDowell Homes Real Estate Services License #442190 Listed on: 06/02/2016

Co-Listed By
Jeff Morris
Deleted Agent License #2004005400
Home Details
Home Type
- Single Family
Est. Annual Taxes
- $5,687
Year Built
- Built in 1975
Lot Details
- 1.59
Parking
- 2 Car Attached Garage
Home Design
- Colonial Architecture
- Brick Exterior Construction
- Fiberglass Roof
- Asphalt Roof
- Stucco
Interior Spaces
- 2-Story Property
- 2 Fireplaces
- Finished Basement
- Partial Basement
- Dryer
Kitchen
- Built-In Oven
- Cooktop
- Dishwasher
- Disposal
Bedrooms and Bathrooms
- 5 Bedrooms
- 3.5 Bathrooms
Utilities
- Forced Air Heating and Cooling System
- Heating System Uses Gas
- Baseboard Heating
Additional Features
- Deck
- 1.59 Acre Lot
Community Details
- No Home Owners Association
- Sherman Hills Subdivision
Listing and Financial Details
- Assessor Parcel Number 11-049260
Ownership History
Purchase Details
Home Financials for this Owner
Home Financials are based on the most recent Mortgage that was taken out on this home.Purchase Details
Similar Homes in Chesterland, OH
Home Values in the Area
Average Home Value in this Area
Purchase History
| Date | Buyer | Sale Price | Title Company |
|---|---|---|---|
| Wendy Milite | $330,000 | -- | |
| Campanella Anthony J | -- | -- |
Mortgage History
| Date | Status | Borrower | Loan Amount |
|---|---|---|---|
| Open | Milite Wendy | $100,000 | |
| Closed | Wendy Milite | -- | |
| Previous Owner | Campanella Anthony J | $45,992 | |
| Previous Owner | Campanella Anthony J | $330,000 | |
| Previous Owner | Campanella Anthony J | $89,000 | |
| Previous Owner | Campanella Anthony J | $56,000 | |
| Previous Owner | Campanella Anthony J | $353,000 | |
| Previous Owner | Campanella Anthony J | $134,000 | |
| Previous Owner | Campanella Anthony J | $35,000 | |
| Previous Owner | Campanella Anthony J | $227,150 | |
| Previous Owner | Campanella Anthony J | $50,500 |
Property History
| Date | Event | Price | Change | Sq Ft Price |
|---|---|---|---|---|
| 03/15/2017 03/15/17 | Sold | $330,000 | 0.0% | $90 / Sq Ft |
| 01/02/2017 01/02/17 | Pending | -- | -- | -- |
| 12/31/2016 12/31/16 | Off Market | $330,000 | -- | -- |
| 11/21/2016 11/21/16 | Pending | -- | -- | -- |
| 06/02/2016 06/02/16 | For Sale | $439,900 | -- | $119 / Sq Ft |
Tax History Compared to Growth
Tax History
| Year | Tax Paid | Tax Assessment Tax Assessment Total Assessment is a certain percentage of the fair market value that is determined by local assessors to be the total taxable value of land and additions on the property. | Land | Improvement |
|---|---|---|---|---|
| 2024 | $6,704 | $155,130 | $25,730 | $129,400 |
| 2023 | $6,704 | $155,130 | $25,730 | $129,400 |
| 2022 | $6,070 | $120,470 | $21,420 | $99,050 |
| 2021 | $6,050 | $120,470 | $21,420 | $99,050 |
| 2020 | $6,289 | $120,470 | $21,420 | $99,050 |
| 2019 | $5,222 | $105,350 | $21,420 | $83,930 |
| 2018 | $5,648 | $105,350 | $21,420 | $83,930 |
| 2017 | $5,222 | $105,350 | $21,420 | $83,930 |
| 2016 | $5,987 | $98,740 | $24,120 | $74,620 |
| 2015 | $5,530 | $98,740 | $24,120 | $74,620 |
| 2014 | $5,530 | $98,740 | $24,120 | $74,620 |
| 2013 | $5,564 | $98,740 | $24,120 | $74,620 |
Agents Affiliated with this Home
-
Jason Hadad

Seller's Agent in 2017
Jason Hadad
McDowell Homes Real Estate Services
(216) 389-3339
184 Total Sales
-

Seller Co-Listing Agent in 2017
Jeff Morris
Deleted Agent
(440) 313-1261
-
Sandy Braun

Buyer's Agent in 2017
Sandy Braun
Keller Williams Living
(216) 299-0575
100 Total Sales
Map
Source: MLS Now
MLS Number: 3813954
APN: 11-049260
- 12191 Reserve Ln
- 12280 Reserve Ln
- 8280 Maple Dr
- 0 Merrie Ln
- 8265 Merrie Ln
- 12562 Harold Dr
- 12921 Opalocka Dr
- 8837 Camelot Dr
- 13051 Marilyn Dr
- 11545 Blackberry Ln
- 13108 Marilyn Dr
- 8665 Prescott Dr
- 12150 Heath Rd
- 11855 Heath Rd
- 8020 Birchwood Dr
- Vacant Land Heath Road - To Be Built
- 11402 Chillicothe Rd
- 8304 Cedar Rd
- 13014 Cherry Ln
- 9706 Mayfield Rd
- 8690 Sherman Rd
- 8712 Sherman Rd
- 8670 Sherman Rd
- 12265 Shiloh Dr
- 8701 Sherman Rd
- 8640 Sherman Rd
- 12257 Shiloh Dr
- 12253 Shiloh Dr
- 12266 Shiloh Dr
- 8624 Sherman Rd
- 12258 Shiloh Dr
- 8800 Sherman Rd
- 12247 Shiloh Dr
- 12239 Shiloh Dr
- 12252 Shiloh Dr
- 12360 Falcon Ridge Rd
- 12246 Shiloh Dr
- 12145 Shiloh Dr
- 12149 Shiloh Dr
- 12229 Shiloh Dr
