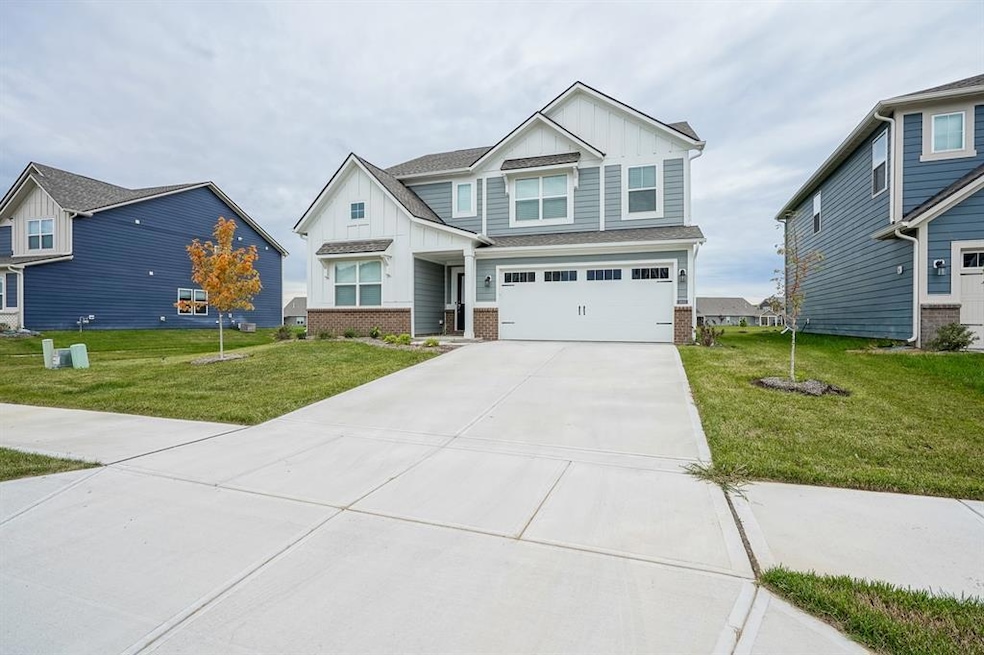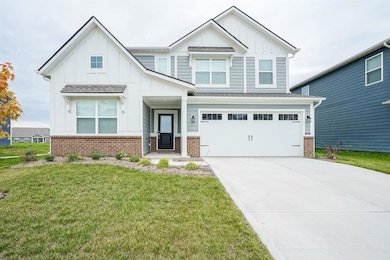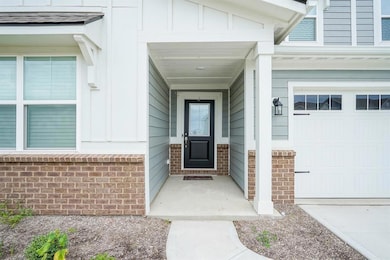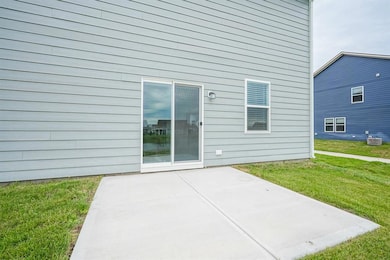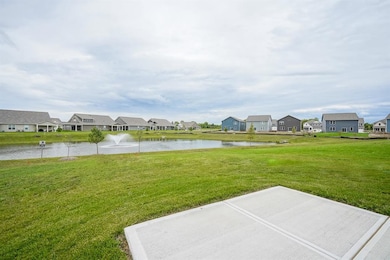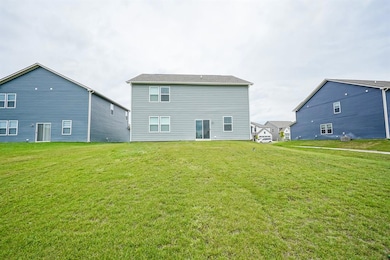8691 Laurelton Place Brownsburg, IN 46112
Estimated payment $2,735/month
Highlights
- Traditional Architecture
- 2 Car Attached Garage
- Walk-In Closet
- Cardinal Elementary School Rated A+
- Woodwork
- Storage
About This Home
Beautiful Home for sale in the most sought after Laurelton community by Lennar. The largest floorplan in the collection, the Valencia home offers convenience and comfort. Home features an open kitchen/dining/living area, separate flex/office, full bedroom w/full bath on the main floor, and a two car garage. Upstairs you'll find a loft area for additional living space. Four bedrooms on the upper level including a spacious master suite w/walk-in closet. On-site amenities include pool, playground, walking/biking trails. Explore nearby B&O Trails, Cardinal Bark Park, shopping and dining. Easy access to I-74.
Listing Agent
Sai Lakshmana Vankayala
Trueblood Real Estate Listed on: 09/23/2022

Home Details
Home Type
- Single Family
Est. Annual Taxes
- $4,269
Year Built
- Built in 2022
HOA Fees
- $50 Monthly HOA Fees
Parking
- 2 Car Attached Garage
- Driveway
Home Design
- Traditional Architecture
- Brick Exterior Construction
- Slab Foundation
- Cement Siding
Interior Spaces
- 2-Story Property
- Woodwork
- Gas Log Fireplace
- Vinyl Clad Windows
- Window Screens
- Great Room with Fireplace
- Combination Kitchen and Dining Room
- Storage
- Attic Access Panel
Kitchen
- Electric Oven
- Built-In Microwave
- Dishwasher
- Disposal
Flooring
- Carpet
- Luxury Vinyl Plank Tile
Bedrooms and Bathrooms
- 5 Bedrooms
- Walk-In Closet
Home Security
- Carbon Monoxide Detectors
- Fire and Smoke Detector
Utilities
- Central Air
- Heating System Uses Gas
- Programmable Thermostat
Additional Features
- Energy-Efficient HVAC
- 7,405 Sq Ft Lot
Community Details
- Association fees include insurance, maintenance, parkplayground, pool, walking trails
- Laurelton Subdivision
- Property managed by Ardsley Management
- The community has rules related to covenants, conditions, and restrictions
Listing and Financial Details
- Assessor Parcel Number 320724457004000016
Map
Home Values in the Area
Average Home Value in this Area
Tax History
| Year | Tax Paid | Tax Assessment Tax Assessment Total Assessment is a certain percentage of the fair market value that is determined by local assessors to be the total taxable value of land and additions on the property. | Land | Improvement |
|---|---|---|---|---|
| 2024 | $4,269 | $421,900 | $62,500 | $359,400 |
| 2023 | $4,056 | $400,600 | $54,800 | $345,800 |
| 2022 | $55 | $700 | $700 | $0 |
Property History
| Date | Event | Price | List to Sale | Price per Sq Ft |
|---|---|---|---|---|
| 09/23/2022 09/23/22 | For Sale | $441,000 | -- | $144 / Sq Ft |
Source: MIBOR Broker Listing Cooperative®
MLS Number: 21884837
APN: 32-07-24-457-004.000-016
- 8570 Hudson Way
- 8626 Jeff Cir
- 8610 Hudson Way
- 2032 Bouquet Dr
- 475 N Odell St
- 448 Murphy Ln
- 609 Nelson Dr
- 510 E Douglas Dr
- 514 E Rodney St
- 645 E Main St
- 509 E Main St
- 420 E Douglas Dr
- 9937 Us Highway 136
- 609 Maple Ln
- 319 E College Ave
- 315 E College Ave Unit 20
- 541 Eagle Crest Dr
- 126 Greenacre Dr
- 6289 Lewis St
- 6275 Lewis St
- 220 Longview Bend
- 227 Lakemoore St
- 535 Murphy Ln
- 510 N Enderly Ave
- 109 N Jefferson St
- 320 N Jefferson St
- 1122 Windhaven Cir
- 5793 Green St
- 711 Greenridge Pkwy
- 7249 Arbuckle Commons
- 1065 Hornaday Rd
- 1205 Turnbury Ln
- 1196 River Ridge Dr
- 209 Bent Stream Ln
- 44 Hyde Park Row
- 1230 Highland Lake Way
- 1730 E Fork Dr
- 1433 Audubon Dr
- 1328 Brownswood Dr
- 14 Lake Dr N
