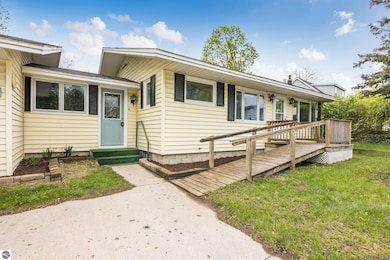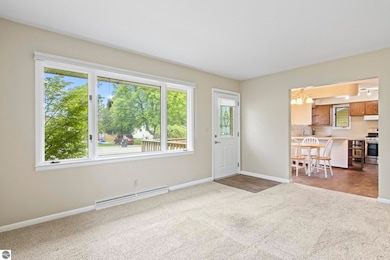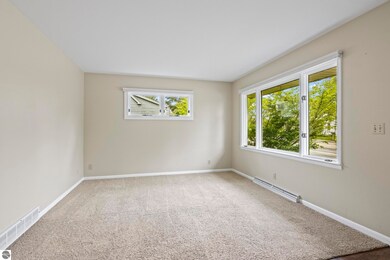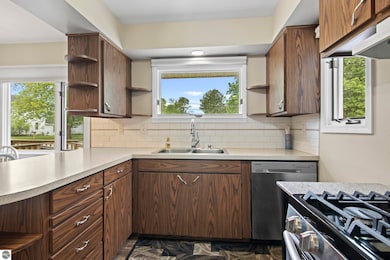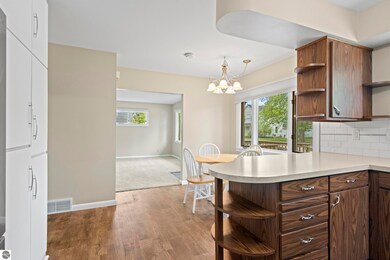
8695 S Maple City Rd Maple City, MI 49664
Maple City NeighborhoodEstimated payment $1,954/month
Highlights
- Wooded Lot
- Mud Room
- 1 Car Attached Garage
- Ranch Style House
- Fenced Yard
- Forced Air Heating and Cooling System
About This Home
Something special awaits with this welcoming ranch-style home where you will find the perfect blend of comfort, functionality, and small-town charm. It’s a great fit for those looking to enjoy a simpler pace of life while staying close to the best of Leelanau County. The home features a practical layout with flexible living space. The main level offers everyday comfort, while the finished lower level adds a family room, conforming bedroom, full bath, and laundry—perfect for guests, hobbies, or a little extra elbow room. The backyard is fully fenced and ready to enjoy, with plenty of space for gardening, relaxing, or working on weekend projects in the workshop and shed. A deep attached garage adds daily convenience, and mature trees provide shade and privacy. Enjoy the benefits of being in the Glen Lake School District and within walking distance to local favorites like Pegtown or Broomstacks, the post office, and other community essentials. Lake Michigan beaches, beautiful inland lakes, Sleeping Bear Dunes and scenic hiking and biking trails are all just a short drive away. Whether you're looking for a full-time home, a weekend retreat, or a low-maintenance landing spot in Leelanau County, you don’t have to go far to find something special—it’s waiting here, in a place that feels like home the moment you arrive.
Home Details
Home Type
- Single Family
Est. Annual Taxes
- $1,860
Year Built
- Built in 1960
Lot Details
- 0.3 Acre Lot
- Lot Dimensions are 80x164x80x165
- Fenced Yard
- Level Lot
- Cleared Lot
- Wooded Lot
- The community has rules related to zoning restrictions
Home Design
- Ranch Style House
- Block Foundation
- Frame Construction
- Asphalt Roof
- Vinyl Siding
Interior Spaces
- 1,335 Sq Ft Home
- Mud Room
- Basement Window Egress
Kitchen
- Oven or Range
- Dishwasher
Bedrooms and Bathrooms
- 3 Bedrooms
Laundry
- Dryer
- Washer
Parking
- 1 Car Attached Garage
- Garage Door Opener
Outdoor Features
- Shed
Utilities
- Forced Air Heating and Cooling System
- Well
- Electric Water Heater
- Cable TV Available
Map
Home Values in the Area
Average Home Value in this Area
Tax History
| Year | Tax Paid | Tax Assessment Tax Assessment Total Assessment is a certain percentage of the fair market value that is determined by local assessors to be the total taxable value of land and additions on the property. | Land | Improvement |
|---|---|---|---|---|
| 2024 | $1,860 | $116,200 | $0 | $0 |
| 2023 | $608 | $110,800 | $0 | $0 |
| 2022 | $1,113 | $86,200 | $0 | $0 |
| 2021 | $1,087 | $78,700 | $0 | $0 |
| 2020 | $557 | $77,900 | $0 | $0 |
| 2019 | $1,026 | $58,000 | $0 | $0 |
| 2018 | -- | $53,200 | $0 | $0 |
| 2017 | -- | $52,700 | $0 | $0 |
| 2016 | -- | $56,000 | $0 | $0 |
| 2015 | -- | $54,200 | $0 | $0 |
| 2014 | -- | $51,900 | $0 | $0 |
Property History
| Date | Event | Price | Change | Sq Ft Price |
|---|---|---|---|---|
| 05/22/2025 05/22/25 | For Sale | $339,000 | +118.7% | $254 / Sq Ft |
| 02/16/2018 02/16/18 | Sold | $155,000 | -2.5% | $116 / Sq Ft |
| 02/02/2018 02/02/18 | Pending | -- | -- | -- |
| 01/26/2018 01/26/18 | Price Changed | $159,000 | -5.9% | $119 / Sq Ft |
| 11/29/2017 11/29/17 | For Sale | $169,000 | +41.1% | $127 / Sq Ft |
| 10/24/2014 10/24/14 | Sold | $119,750 | -3.4% | $90 / Sq Ft |
| 09/15/2014 09/15/14 | Pending | -- | -- | -- |
| 07/30/2014 07/30/14 | For Sale | $124,000 | -- | $93 / Sq Ft |
Purchase History
| Date | Type | Sale Price | Title Company |
|---|---|---|---|
| Deed | $119,800 | -- |
Similar Home in Maple City, MI
Source: Northern Great Lakes REALTORS® MLS
MLS Number: 1934136
APN: 007-003-040-00
- 8695 S Maple City Rd
- 8615 S Maple City Rd
- 8516 S Olivia Dr
- 8524 S Elizabeth Dr
- 1050 W Burdickville Rd
- 991 E Bellinger Rd
- 0 E Darga Rd Unit 1932287
- 1776 W Burnley Ln
- 1785 W Burnley Ln
- 1776 E Bellinger Rd
- 0 S Tower Rd Unit 1933496
- 0 W Trumbull Rd Unit 1932219
- 000 W Trumbull Rd
- 9286 S Flaska Dr Unit 12
- 9292 S Flaska Dr Unit 13
- 9296 S Flaska Dr Unit 14
- 11531 S Tower Rd
- Lot #7 E Bellinger Rd Unit 7
- 9560 S Cedar Rd
- V/L S Coleman Rd

