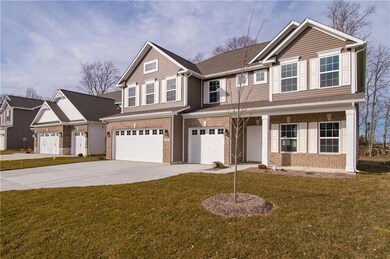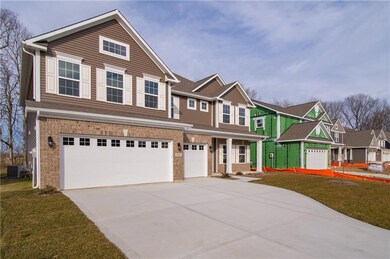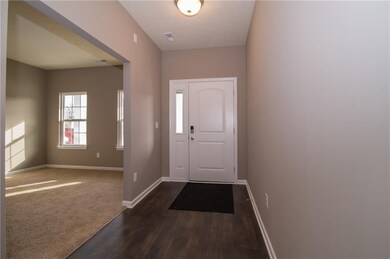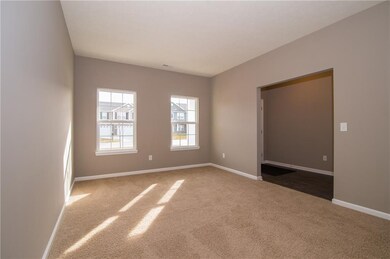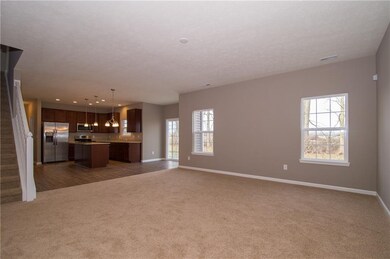
Highlights
- Vaulted Ceiling
- Traditional Architecture
- Thermal Windows
- Hickory Elementary School Rated A-
- Breakfast Room
- 3 Car Attached Garage
About This Home
As of March 2022New Construction by Westport Homes! Welcome to the Campton in Devonshire. Upon entering the Campton, you are greeted by the sitting room or den, great rm, kitchen with included island, pantry, nook & main-level bedroom adjacent to a full bath, ideal for guest room or in-law quarters. Kitchen includes stainless appliance package, granite countertops & LVT flooring. Upstairs discover 4 more large bedrooms, convenient 2nd floor laundry & loft. Relax in the master retreat which boasts 2 walk-in closets, garden tub, separate ceramic tile shower, double bowl vanity & linen storage. Enjoy the additional storage offered by the 3 car garage. Devonshire is convenient to all Avon has to offer including shopping, dining, parks, interstates & much more.
Last Buyer's Agent
Robin Pickett
Nest Realty

Home Details
Home Type
- Single Family
Est. Annual Taxes
- $4,484
Year Built
- Built in 2019
Lot Details
- 7,797 Sq Ft Lot
Parking
- 3 Car Attached Garage
- Driveway
Home Design
- Traditional Architecture
- Brick Exterior Construction
- Slab Foundation
- Vinyl Siding
Interior Spaces
- 2-Story Property
- Woodwork
- Vaulted Ceiling
- Thermal Windows
- Vinyl Clad Windows
- Window Screens
- Breakfast Room
- Fire and Smoke Detector
Kitchen
- Electric Oven
- Microwave
- Dishwasher
- Disposal
Bedrooms and Bathrooms
- 5 Bedrooms
- Walk-In Closet
Utilities
- Forced Air Heating and Cooling System
- Heating System Uses Gas
Community Details
- Association fees include management
- Devonshire Subdivision
- Property managed by Ardsley Management
- The community has rules related to covenants, conditions, and restrictions
Listing and Financial Details
- Assessor Parcel Number 8639hollyhock
Ownership History
Purchase Details
Home Financials for this Owner
Home Financials are based on the most recent Mortgage that was taken out on this home.Purchase Details
Home Financials for this Owner
Home Financials are based on the most recent Mortgage that was taken out on this home.Map
Similar Homes in the area
Home Values in the Area
Average Home Value in this Area
Purchase History
| Date | Type | Sale Price | Title Company |
|---|---|---|---|
| Warranty Deed | $430,000 | None Listed On Document | |
| Special Warranty Deed | -- | None Available |
Mortgage History
| Date | Status | Loan Amount | Loan Type |
|---|---|---|---|
| Open | $407,400 | New Conventional | |
| Previous Owner | $227,840 | New Conventional |
Property History
| Date | Event | Price | Change | Sq Ft Price |
|---|---|---|---|---|
| 03/31/2022 03/31/22 | Sold | $430,000 | +2.4% | $141 / Sq Ft |
| 03/09/2022 03/09/22 | Pending | -- | -- | -- |
| 03/05/2022 03/05/22 | For Sale | $420,000 | +47.5% | $138 / Sq Ft |
| 03/06/2020 03/06/20 | Sold | $284,800 | -0.7% | $94 / Sq Ft |
| 02/05/2020 02/05/20 | Pending | -- | -- | -- |
| 01/02/2020 01/02/20 | For Sale | $286,680 | -- | $94 / Sq Ft |
Tax History
| Year | Tax Paid | Tax Assessment Tax Assessment Total Assessment is a certain percentage of the fair market value that is determined by local assessors to be the total taxable value of land and additions on the property. | Land | Improvement |
|---|---|---|---|---|
| 2024 | $4,484 | $396,200 | $45,900 | $350,300 |
| 2023 | $4,079 | $362,600 | $41,700 | $320,900 |
| 2022 | $3,581 | $316,500 | $37,900 | $278,600 |
| 2021 | $3,179 | $280,400 | $36,100 | $244,300 |
| 2020 | $2,974 | $260,400 | $36,100 | $224,300 |
| 2019 | $0 | $300 | $300 | $0 |
Source: MIBOR Broker Listing Cooperative®
MLS Number: MBR21687558
APN: 32-10-13-459-017.000-027
- 8358 Balmoral Dr
- 1147 Kelsneland Dr
- 8218 Elsen Ridge
- 8654 Arailia Dr
- 8095 Christopher Ct
- 8091 Crumwell Dr
- 8384 Bluestem Ln
- 1121 Brookside Ct
- 9206 Huntleigh Cir
- 7926 White Pine Dr
- 2416 Foxtail Dr
- 2348 Shadowbrook Dr
- 2712 Glade Ave
- 2324 Boneset Dr
- 2336 Boneset Dr
- 1127 Marston Ln
- 1075 Marston Ln
- 1067 Marston Ln
- 2599 Liatris Dr
- 2406 Ninebark Dr

