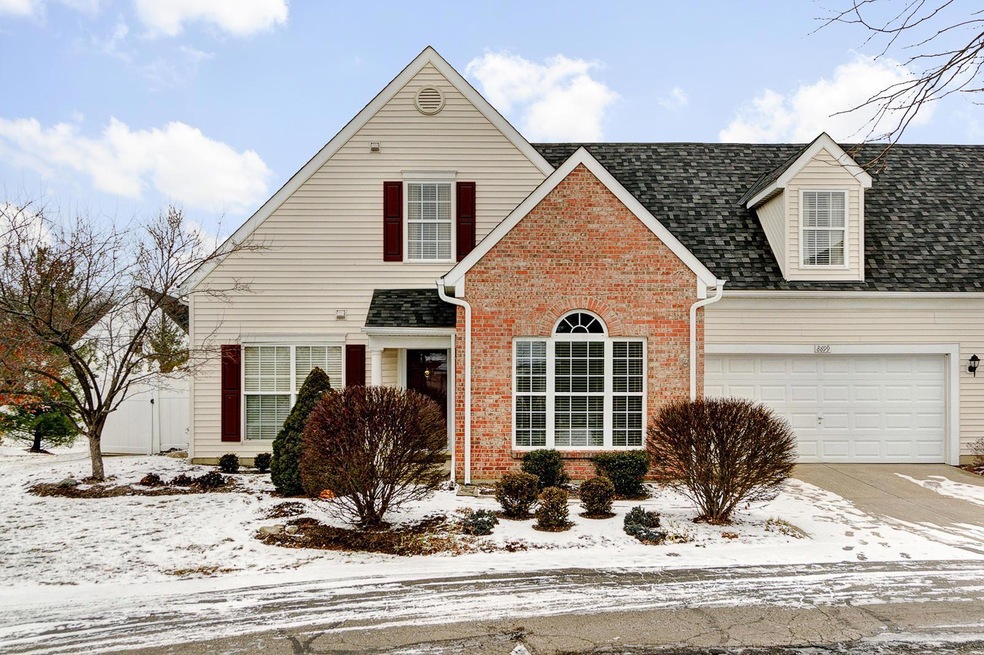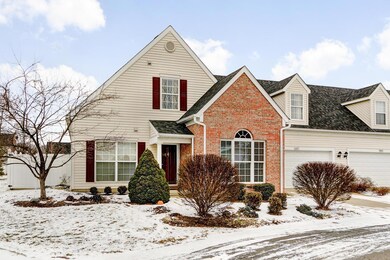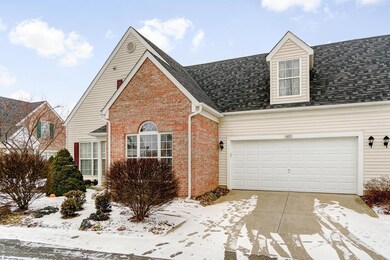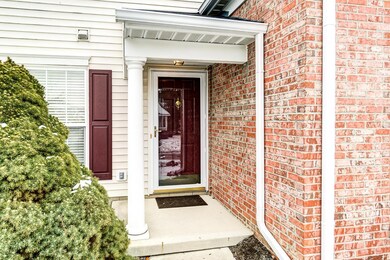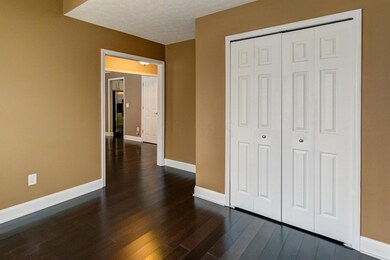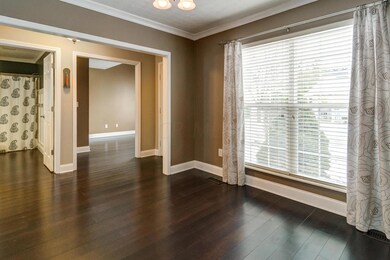
8699 Lazelle Commons Dr Lewis Center, OH 43035
Olentangy NeighborhoodHighlights
- Cape Cod Architecture
- Main Floor Primary Bedroom
- Great Room
- Olentangy Meadows Elementary School Rated A
- Loft
- 2 Car Attached Garage
About This Home
As of October 2022FABULOUS VILLAGE OF OLENTANGY CONDO!! THE OPEN CONCEPT MAIN LEVEL BOASTS NEWER HARDWOOD FLOORS, TONS OF NATURAL LIGHT, WHITE MILL-WORK AND CROWN MOLDINGS! THE FIRST FLOOR OFFERS FORMAL DINING, DEN, OWNER'S SUITE WITH WALK-IN CLOSET, 2 FULL BATHS AND SPACIOUS LAUNDRY ROOM WITH STORAGE! KITCHEN HAS BEEN UPDATED WITH FRESHLY PAINTED CABINETRY, GRANITE COUNTERS AND STONE BACK-SPLASH. THE 2ND LEVEL WOWS WITH BONUS OPEN LOFT AREA FLANKED BY TWO ADDITIONAL BEDROOMS! THIS HOME IS A 10++
Property Details
Home Type
- Condominium
Est. Annual Taxes
- $3,720
Year Built
- Built in 2000
HOA Fees
- $180 Monthly HOA Fees
Parking
- 2 Car Attached Garage
Home Design
- Cape Cod Architecture
- Slab Foundation
- Vinyl Siding
- Stone Exterior Construction
Interior Spaces
- 2,212 Sq Ft Home
- 1.5-Story Property
- Gas Log Fireplace
- Great Room
- Loft
- Dishwasher
- Laundry on main level
Flooring
- Carpet
- Vinyl
Bedrooms and Bathrooms
- 3 Bedrooms | 1 Primary Bedroom on Main
Additional Features
- Patio
- 1 Common Wall
- Forced Air Heating and Cooling System
Listing and Financial Details
- Home warranty included in the sale of the property
- Assessor Parcel Number 318-343-01-070-552
Community Details
Overview
- Association fees include lawn care, trash, snow removal
- Association Phone (614) 781-0055
- Towne Properties HOA
- On-Site Maintenance
Recreation
- Park
- Snow Removal
Ownership History
Purchase Details
Home Financials for this Owner
Home Financials are based on the most recent Mortgage that was taken out on this home.Purchase Details
Home Financials for this Owner
Home Financials are based on the most recent Mortgage that was taken out on this home.Purchase Details
Home Financials for this Owner
Home Financials are based on the most recent Mortgage that was taken out on this home.Map
Similar Homes in Lewis Center, OH
Home Values in the Area
Average Home Value in this Area
Purchase History
| Date | Type | Sale Price | Title Company |
|---|---|---|---|
| Warranty Deed | $360,000 | Crown Search Box | |
| Warranty Deed | $213,500 | None Available | |
| Deed | $192,977 | -- |
Mortgage History
| Date | Status | Loan Amount | Loan Type |
|---|---|---|---|
| Open | $340,100 | New Conventional | |
| Previous Owner | $181,400 | Purchase Money Mortgage | |
| Previous Owner | $30,000 | Credit Line Revolving | |
| Previous Owner | $131,500 | New Conventional | |
| Previous Owner | $63,200 | Credit Line Revolving | |
| Previous Owner | $154,300 | New Conventional |
Property History
| Date | Event | Price | Change | Sq Ft Price |
|---|---|---|---|---|
| 05/21/2025 05/21/25 | For Sale | $399,888 | +11.1% | $181 / Sq Ft |
| 10/07/2022 10/07/22 | Sold | $360,000 | 0.0% | $163 / Sq Ft |
| 08/27/2022 08/27/22 | Price Changed | $359,999 | -2.2% | $163 / Sq Ft |
| 08/05/2022 08/05/22 | For Sale | $368,000 | +72.4% | $166 / Sq Ft |
| 02/16/2017 02/16/17 | Sold | $213,500 | -1.8% | $97 / Sq Ft |
| 01/17/2017 01/17/17 | Pending | -- | -- | -- |
| 01/10/2017 01/10/17 | For Sale | $217,500 | -- | $98 / Sq Ft |
Tax History
| Year | Tax Paid | Tax Assessment Tax Assessment Total Assessment is a certain percentage of the fair market value that is determined by local assessors to be the total taxable value of land and additions on the property. | Land | Improvement |
|---|---|---|---|---|
| 2024 | $5,529 | $113,680 | $21,350 | $92,330 |
| 2023 | $5,553 | $113,680 | $21,350 | $92,330 |
| 2022 | $5,129 | $83,620 | $16,800 | $66,820 |
| 2021 | $5,159 | $83,620 | $16,800 | $66,820 |
| 2020 | $5,187 | $83,620 | $16,800 | $66,820 |
| 2019 | $3,871 | $65,800 | $14,000 | $51,800 |
| 2018 | $3,889 | $65,800 | $14,000 | $51,800 |
| 2017 | $3,590 | $59,330 | $10,500 | $48,830 |
| 2016 | $3,720 | $59,330 | $10,500 | $48,830 |
| 2015 | $3,338 | $59,330 | $10,500 | $48,830 |
| 2014 | $3,388 | $59,330 | $10,500 | $48,830 |
| 2013 | $3,781 | $64,750 | $10,500 | $54,250 |
Source: Columbus and Central Ohio Regional MLS
MLS Number: 217000778
APN: 318-343-01-070-552
- 10040 Arnold Place Unit Lot 68
- 8531 Lazelle Village Dr
- 155 Arrowfeather Ln
- 8849 Juneberry Rd
- 8927 Garrett St
- 34 Gold Meadow Dr
- 128 Green Springs Dr
- 730 Erin St
- 632 Bridgewater Ct
- 657 Maplerun Ln
- 9073 Longstone Dr
- 8052 Flint Run Place Unit 8052
- 8034 Ravine Run Ln
- 755 Parkbluff Way
- 9137 Parkpoint Ln
- 739 Mountainview Dr
- 720 Parkgrove Way
- 202 Collier Ridge Dr Unit 202
- 248 Pampas Ct
- 890 Brockwell Dr
