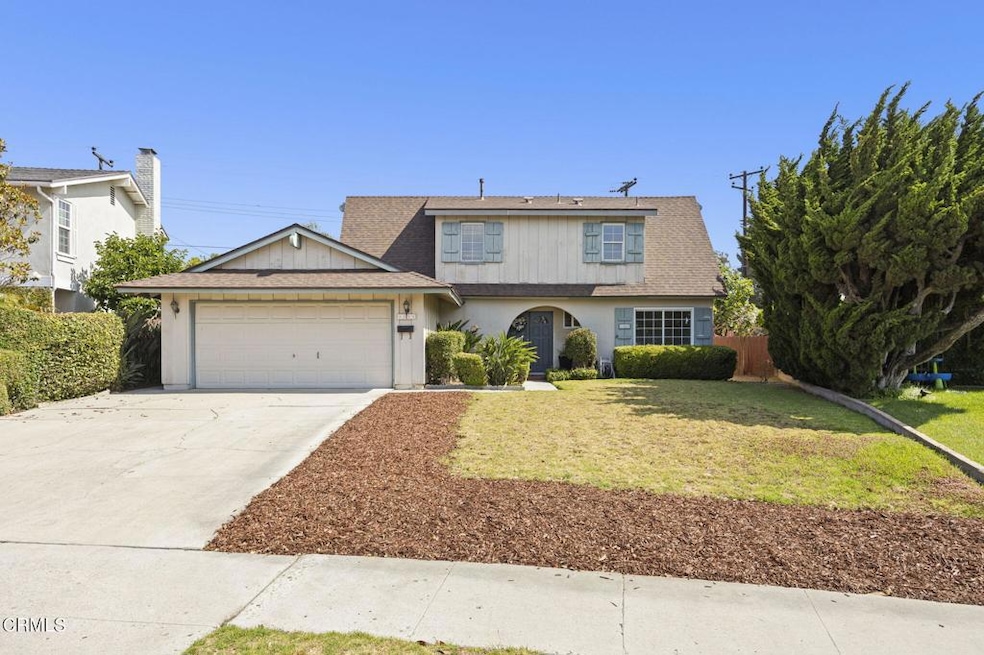
8699 Roswell St Ventura, CA 93004
Serra NeighborhoodEstimated payment $5,083/month
Highlights
- Traditional Architecture
- 2 Car Attached Garage
- Bathtub with Shower
- No HOA
- Eat-In Kitchen
- Slab Porch or Patio
About This Home
Welcome to this inviting 4-bedroom, 3-bathroom two-story home, perfectly situated in the desirable Edgemont neighborhood near Chumash Park. Set on an extra-deep lot, this property offers space, flexibility, and endless possibilities.Step inside to find a freshly painted interior and brand-new carpet throughout, creating a clean, move-in-ready canvas for your personal touch. At the heart of the living room is a charming brick fireplace, adding warmth and character to the main gathering space. The thoughtfully designed floorplan offers generous living areas filled with natural sunlight, creating a bright and welcoming atmosphere throughout.Downstairs features one of the four bedrooms along with a full bath--ideal for guests, extended family, or a convenient home office setup. Upstairs, enjoy comfortable bedrooms with mountain views from the windows, offering a peaceful backdrop to everyday living.The home also features a newer roof, replaced in 2019, providing added peace of mind. Outside, the spacious backyard includes mature orange, lemon, and fig trees, with plenty of room for gardening, play, or future additions. The deep driveway is wide enough to accommodate an RV, boat, or multiple vehicles--an added bonus in this well-established neighborhood.Whether you're looking for space to spread out or a home that's ready for your vision, this property combines comfort, potential, and practicality--all in one. Don't miss the opportunity to make it yours!
Open House Schedule
-
Sunday, August 24, 202512:00 to 3:00 pm8/24/2025 12:00:00 PM +00:008/24/2025 3:00:00 PM +00:00Add to Calendar
Home Details
Home Type
- Single Family
Est. Annual Taxes
- $2,486
Year Built
- Built in 1964
Lot Details
- 6,969 Sq Ft Lot
- Southeast Facing Home
- Wood Fence
- No Sprinklers
Parking
- 2 Car Attached Garage
- Parking Available
- Single Garage Door
- Combination Of Materials Used In The Driveway
- RV Potential
Home Design
- Traditional Architecture
- Slab Foundation
- Composition Roof
- Stucco
Interior Spaces
- 1,864 Sq Ft Home
- 2-Story Property
- Ceiling Fan
- Family Room
- Living Room with Fireplace
Kitchen
- Eat-In Kitchen
- Gas Cooktop
- Dishwasher
Flooring
- Carpet
- Tile
Bedrooms and Bathrooms
- 4 Bedrooms
- Bathroom on Main Level
- 3 Full Bathrooms
- Bathtub with Shower
- Walk-in Shower
Laundry
- Laundry Room
- Laundry in Garage
Home Security
- Carbon Monoxide Detectors
- Fire and Smoke Detector
Outdoor Features
- Slab Porch or Patio
- Exterior Lighting
Utilities
- Central Heating
- Cable TV Available
Listing and Financial Details
- Assessor Parcel Number 0870123225
- Seller Considering Concessions
Community Details
Overview
- No Home Owners Association
- Chumash Park
Recreation
- Park
Map
Home Values in the Area
Average Home Value in this Area
Tax History
| Year | Tax Paid | Tax Assessment Tax Assessment Total Assessment is a certain percentage of the fair market value that is determined by local assessors to be the total taxable value of land and additions on the property. | Land | Improvement |
|---|---|---|---|---|
| 2025 | $2,486 | $230,885 | $57,704 | $173,181 |
| 2024 | $2,486 | $226,358 | $56,572 | $169,786 |
| 2023 | $2,458 | $221,920 | $55,463 | $166,457 |
| 2022 | $2,288 | $217,569 | $54,375 | $163,194 |
| 2021 | $2,249 | $213,303 | $53,308 | $159,995 |
| 2020 | $2,228 | $211,117 | $52,762 | $158,355 |
| 2019 | $2,187 | $206,978 | $51,728 | $155,250 |
| 2018 | $2,150 | $202,920 | $50,714 | $152,206 |
| 2017 | $2,111 | $198,942 | $49,720 | $149,222 |
| 2016 | $2,074 | $195,043 | $48,746 | $146,297 |
| 2015 | $2,040 | $192,115 | $48,015 | $144,100 |
| 2014 | $2,011 | $188,353 | $47,075 | $141,278 |
Property History
| Date | Event | Price | Change | Sq Ft Price |
|---|---|---|---|---|
| 07/31/2025 07/31/25 | Price Changed | $895,000 | -2.6% | $480 / Sq Ft |
| 07/06/2025 07/06/25 | For Sale | $919,000 | -- | $493 / Sq Ft |
Purchase History
| Date | Type | Sale Price | Title Company |
|---|---|---|---|
| Interfamily Deed Transfer | -- | -- |
Mortgage History
| Date | Status | Loan Amount | Loan Type |
|---|---|---|---|
| Previous Owner | $100,000 | Credit Line Revolving | |
| Previous Owner | $50,000 | Credit Line Revolving |
Similar Homes in Ventura, CA
Source: Ventura County Regional Data Share
MLS Number: V1-30970
APN: 087-0-123-225
- 744 Roswell Ct
- 901 Decatur Ave
- 922 Olympia Ave
- 8595 Hollister St
- 9298 Hollister St
- 624 Montgomery Ave
- 8527 Eureka St
- 532 Charleston Place
- 650 Charleston Place
- 918 Ann Arbor Ave
- 1233 Osage Ln
- 9502 El Portal Ct
- 8160 Tiara St
- 1359 Swansea Ave
- 8123 Tiara St
- 489 Mara Ave
- 205 Dana Point Ave
- 874 Gardner Ave
- 10047 Blackburn Rd
- 915 Calgary Ave
- 8543 Medford St
- 8504 Eureka St
- 1241 Petit Ave
- 626 Bismark Ave
- 1021 Scandia Ave
- 7429 Nixon Ct
- 10866 Morning Glory Rd
- 10887 Carlos St
- 187 Capistrano Dr Unit 187
- 561 Whalen Way
- 10896 Telegraph Rd
- 11059 Carlos St
- 6700 Telephone Rd
- 663 Owens River Dr
- 6600 Telephone Rd
- 708 Owens River Dr
- 11114 Darling Rd
- 6529 Albatross St
- 760 S Hill Rd
- 11150-11190 Citrus Dr






