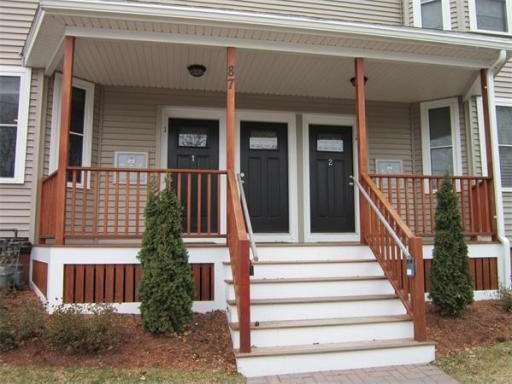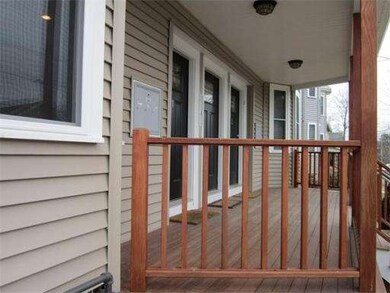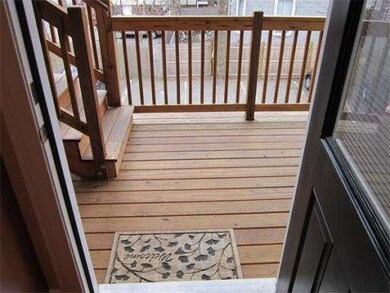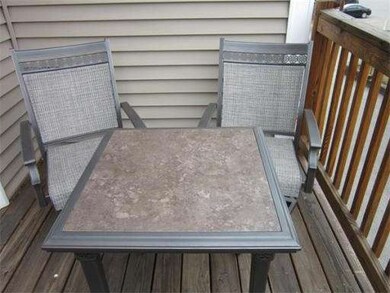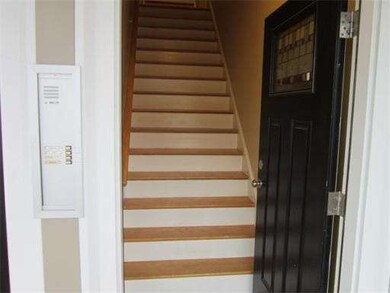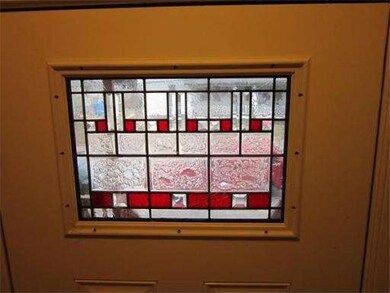
87 Ash St Unit 2-1 Waltham, MA 02453
South Side NeighborhoodAbout This Home
As of November 2019Wonderful condo shows great in a super location near delicious restaurants, public transportation & highways. Showplace large kitchen w/stainless steel appliances & granite counters. Sparkling shining bathroom. Gleaming unit w/light, bright & open floor plan. Relaxing deck & personal grilling area for friends & family gatherings. Many features include hardwood floors, recessed lights, central air, large master bedroom w/bonus space & lots of closets. Private storage in basement. 2 parking spots.
Last Buyer's Agent
Brian Hooper
Terrier Real Estate
Property Details
Home Type
Condominium
Est. Annual Taxes
$5,325
Year Built
1900
Lot Details
0
Listing Details
- Unit Level: 2
- Unit Placement: Upper, End
- Special Features: None
- Property Sub Type: Condos
- Year Built: 1900
Interior Features
- Has Basement: Yes
- Primary Bathroom: No
- Number of Rooms: 4
- Amenities: Public Transportation, Shopping, Park, Walk/Jog Trails, Medical Facility, Bike Path, Conservation Area, Highway Access, House of Worship, Private School, Public School, T-Station, University
- Electric: Circuit Breakers
- Flooring: Wood, Tile
- Interior Amenities: Cable Available, Intercom
- Bedroom 2: Second Floor, 13X13
- Bathroom #1: Second Floor
- Kitchen: Second Floor, 22X14
- Laundry Room: Second Floor
- Master Bedroom: Second Floor, 13X13
- Master Bedroom Description: Ceiling Fans, Hard Wood Floor, Recessed Lighting
- Family Room: Second Floor, 20X10
Exterior Features
- Construction: Frame
- Exterior: Vinyl
- Exterior Unit Features: Deck, Porch
Garage/Parking
- Parking: Off-Street, Assigned, Deeded
- Parking Spaces: 2
Utilities
- Cooling Zones: 1
- Heat Zones: 1
- Utility Connections: for Gas Range, for Gas Dryer, Washer Hookup
Condo/Co-op/Association
- Condominium Name: 87 Ash Street
- Association Fee Includes: Water, Exterior Maintenance, Landscaping, Snow Removal, Refuse Removal, Extra Storage
- Association Pool: No
- Management: Owner Association
- Pets Allowed: Yes
- No Units: 6
- Unit Building: 2-1
Ownership History
Purchase Details
Home Financials for this Owner
Home Financials are based on the most recent Mortgage that was taken out on this home.Purchase Details
Home Financials for this Owner
Home Financials are based on the most recent Mortgage that was taken out on this home.Purchase Details
Home Financials for this Owner
Home Financials are based on the most recent Mortgage that was taken out on this home.Purchase Details
Home Financials for this Owner
Home Financials are based on the most recent Mortgage that was taken out on this home.Purchase Details
Home Financials for this Owner
Home Financials are based on the most recent Mortgage that was taken out on this home.Similar Homes in Waltham, MA
Home Values in the Area
Average Home Value in this Area
Purchase History
| Date | Type | Sale Price | Title Company |
|---|---|---|---|
| Condominium Deed | $459,000 | -- | |
| Not Resolvable | $464,100 | -- | |
| Not Resolvable | $345,000 | -- | |
| Deed | $280,000 | -- | |
| Deed | $300,000 | -- | |
| Deed | -- | -- | |
| Deed | $300,000 | -- |
Mortgage History
| Date | Status | Loan Amount | Loan Type |
|---|---|---|---|
| Open | $101,000 | Stand Alone Refi Refinance Of Original Loan | |
| Closed | $134,000 | New Conventional | |
| Previous Owner | $327,750 | New Conventional | |
| Previous Owner | $22,400 | New Conventional | |
| Previous Owner | $150,000 | Purchase Money Mortgage |
Property History
| Date | Event | Price | Change | Sq Ft Price |
|---|---|---|---|---|
| 11/26/2019 11/26/19 | Sold | $459,000 | 0.0% | $481 / Sq Ft |
| 10/14/2019 10/14/19 | Pending | -- | -- | -- |
| 10/03/2019 10/03/19 | For Sale | $459,000 | -1.0% | $481 / Sq Ft |
| 11/10/2017 11/10/17 | Sold | $463,500 | +3.2% | $485 / Sq Ft |
| 09/13/2017 09/13/17 | Pending | -- | -- | -- |
| 09/06/2017 09/06/17 | For Sale | $449,000 | +30.1% | $470 / Sq Ft |
| 08/05/2014 08/05/14 | Sold | $345,000 | 0.0% | $361 / Sq Ft |
| 06/23/2014 06/23/14 | Off Market | $345,000 | -- | -- |
| 06/16/2014 06/16/14 | For Sale | $324,900 | +16.0% | $340 / Sq Ft |
| 05/24/2012 05/24/12 | Sold | $280,000 | -3.4% | $293 / Sq Ft |
| 03/26/2012 03/26/12 | Pending | -- | -- | -- |
| 03/13/2012 03/13/12 | For Sale | $289,800 | -- | $303 / Sq Ft |
Tax History Compared to Growth
Tax History
| Year | Tax Paid | Tax Assessment Tax Assessment Total Assessment is a certain percentage of the fair market value that is determined by local assessors to be the total taxable value of land and additions on the property. | Land | Improvement |
|---|---|---|---|---|
| 2025 | $5,325 | $542,300 | $0 | $542,300 |
| 2024 | $5,045 | $523,300 | $0 | $523,300 |
| 2023 | $4,629 | $448,500 | $0 | $448,500 |
| 2022 | $4,860 | $436,300 | $0 | $436,300 |
| 2021 | $4,973 | $439,300 | $0 | $439,300 |
| 2020 | $4,861 | $406,800 | $0 | $406,800 |
| 2019 | $4,408 | $348,200 | $0 | $348,200 |
| 2018 | $8,231 | $293,800 | $0 | $293,800 |
| 2017 | $3,690 | $293,800 | $0 | $293,800 |
| 2016 | $3,596 | $293,800 | $0 | $293,800 |
| 2015 | $3,196 | $243,400 | $0 | $243,400 |
Agents Affiliated with this Home
-
Lynne Hofmann Ritucci

Seller's Agent in 2019
Lynne Hofmann Ritucci
Realty Executives
(508) 479-8505
108 Total Sales
-
T
Seller Co-Listing Agent in 2019
Timothy Swift
Realty Executives
-
Samantha Tolken

Buyer's Agent in 2019
Samantha Tolken
Edgar D. Fulton REALTORS®
(508) 524-1174
3 Total Sales
-
Brian Fitzpatrick

Seller's Agent in 2017
Brian Fitzpatrick
Coldwell Banker Realty - Waltham
(781) 258-8331
24 in this area
218 Total Sales
-
Chris Gentile

Seller's Agent in 2014
Chris Gentile
RTN Realty Advisors LLC.
(617) 835-0845
4 in this area
53 Total Sales
-
Justin Lundberg

Buyer's Agent in 2014
Justin Lundberg
Justin Lundberg
(508) 561-4906
4 Total Sales
Map
Source: MLS Property Information Network (MLS PIN)
MLS Number: 71351948
APN: WALT-000069-000047-000006-000021
- 73 Cherry St Unit 1
- 125 Ash St Unit 1
- 15 Alder St Unit 1
- 134 Brown St
- 29 Cherry St Unit 2
- 40 Myrtle St Unit 9
- 17 Robbins St Unit 2-2
- 9 Robbins St
- 41 Walnut St Unit 22
- 181 Robbins St Unit 3
- 61 Hall St Unit 7
- 61 Hall St Unit 9
- 61 Hall St Unit 3
- 210-212 Brown St
- 36 Taylor St Unit 1
- 85 Crescent St
- 132 Myrtle St Unit 1
- 55-57 Crescent St
- 308 Newton St Unit 2
- 306 Newton St
