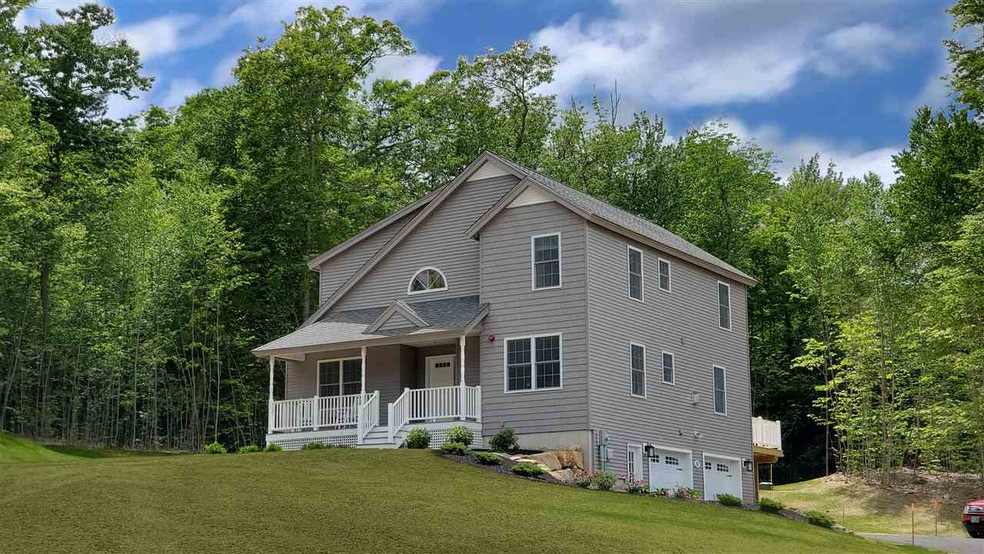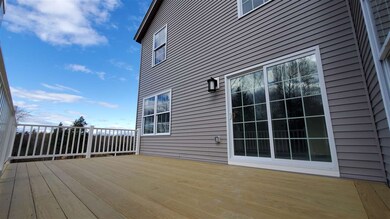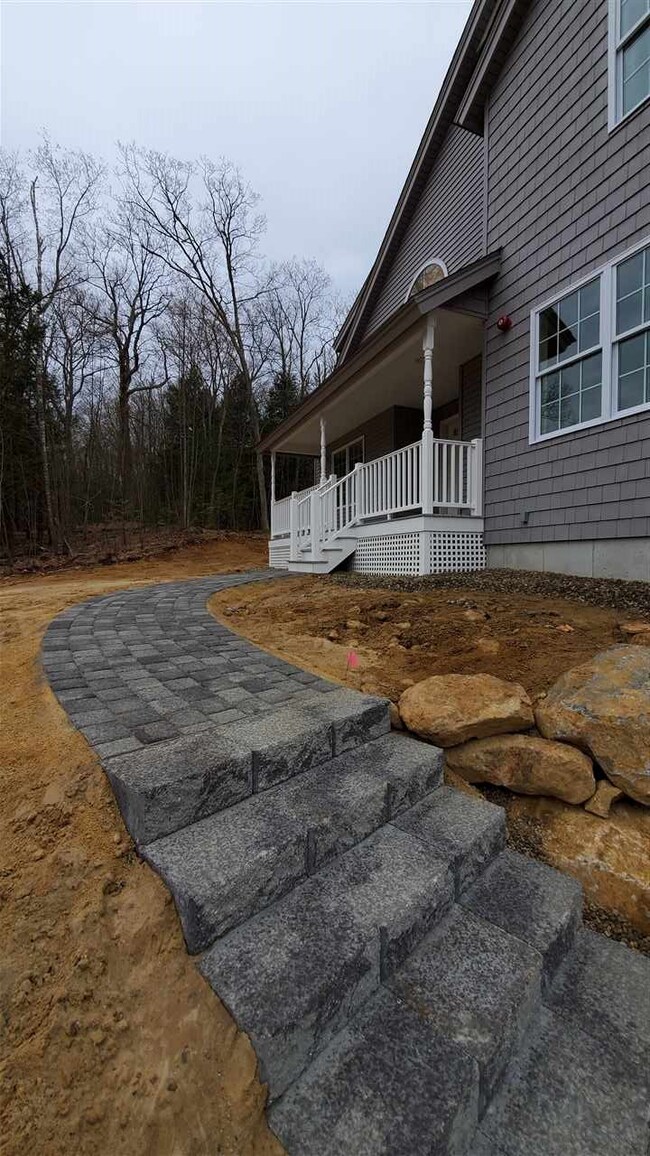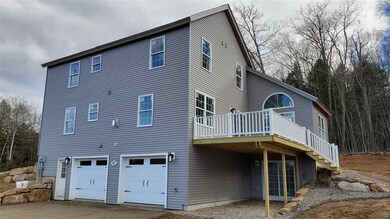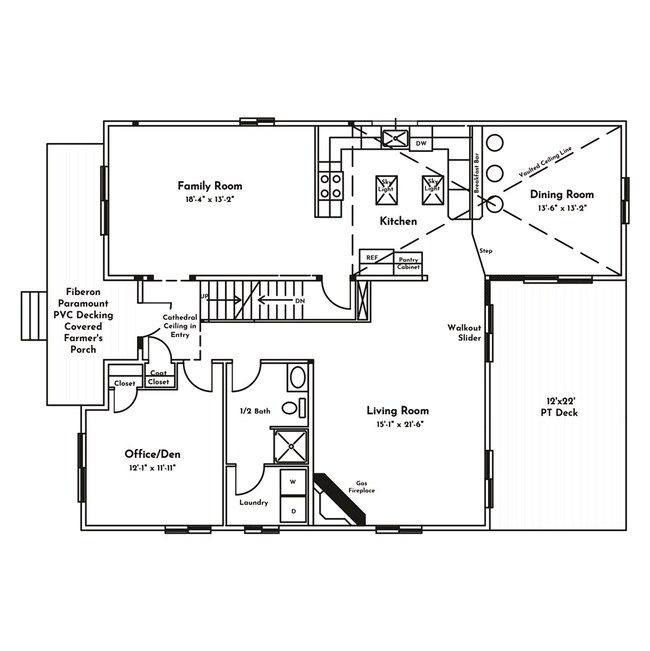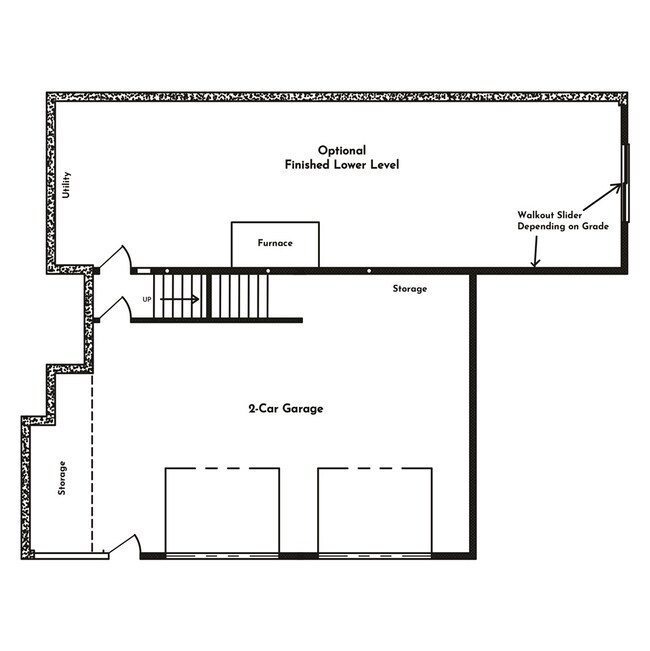
87 Caleb Dr Unit 16 Danville, NH 03819
Estimated Value: $668,432 - $767,000
Highlights
- New Construction
- Countryside Views
- Contemporary Architecture
- 2.09 Acre Lot
- Deck
- Hilly Lot
About This Home
As of November 2019Caleb Commons - Danville's newest subdivision. This "Eaton" floor plan boasts 3 BR's, 3 BA's, LR, FR, DR, office, laundry room, oversized garage and walkout unfinished basement. 3 1/4" Natural Oak HW flooring in kitchen, FR, LR, DR. 12 x 24 Luxury Vinyl Tile in all baths and laundry room. Cambria Quartz Kitchen Countertops with Breakfast bar area. Agent Interest.
Home Details
Home Type
- Single Family
Est. Annual Taxes
- $10,664
Year Built
- Built in 2019 | New Construction
Lot Details
- 2.09 Acre Lot
- Interior Lot
- Lot Sloped Up
- Sprinkler System
- Hilly Lot
- Wooded Lot
Parking
- 2 Car Direct Access Garage
- Dry Walled Garage
- Automatic Garage Door Opener
- Driveway
Home Design
- Contemporary Architecture
- Concrete Foundation
- Wood Frame Construction
- Shingle Roof
- Vinyl Siding
Interior Spaces
- 2-Story Property
- Bar
- Cathedral Ceiling
- Ceiling Fan
- Skylights
- Gas Fireplace
- Low Emissivity Windows
- Window Screens
- Storage
- Countryside Views
Kitchen
- Gas Range
- Microwave
- ENERGY STAR Qualified Dishwasher
Flooring
- Wood
- Carpet
- Vinyl
Bedrooms and Bathrooms
- 3 Bedrooms
- En-Suite Primary Bedroom
- Soaking Tub
Laundry
- Laundry on main level
- Washer and Dryer Hookup
Unfinished Basement
- Walk-Out Basement
- Connecting Stairway
- Natural lighting in basement
Home Security
- Carbon Monoxide Detectors
- Fire and Smoke Detector
Eco-Friendly Details
- ENERGY STAR/CFL/LED Lights
Outdoor Features
- Deck
- Porch
Schools
- Danville Elementary School
- Timberlane Regional Middle School
- Timberlane Regional High Sch
Utilities
- Air Conditioning
- Forced Air Zoned Heating System
- Heating System Uses Gas
- Programmable Thermostat
- Underground Utilities
- 200+ Amp Service
- Separate Water Meter
- Liquid Propane Gas Water Heater
- Septic Tank
- Private Sewer
- Leach Field
- Multiple Phone Lines
Listing and Financial Details
- Legal Lot and Block 16 / 51
Community Details
Overview
- Caleb Commons Subdivision
Recreation
- Trails
Ownership History
Purchase Details
Home Financials for this Owner
Home Financials are based on the most recent Mortgage that was taken out on this home.Similar Home in the area
Home Values in the Area
Average Home Value in this Area
Purchase History
| Date | Buyer | Sale Price | Title Company |
|---|---|---|---|
| Cunha Joshua A | $460,000 | -- |
Mortgage History
| Date | Status | Borrower | Loan Amount |
|---|---|---|---|
| Open | Cunha Cassandra M | $461,500 | |
| Closed | Cunha Joshua A | $367,920 |
Property History
| Date | Event | Price | Change | Sq Ft Price |
|---|---|---|---|---|
| 11/08/2019 11/08/19 | Sold | $460,000 | 0.0% | $192 / Sq Ft |
| 09/11/2019 09/11/19 | Pending | -- | -- | -- |
| 04/06/2019 04/06/19 | For Sale | $459,900 | -- | $192 / Sq Ft |
Tax History Compared to Growth
Tax History
| Year | Tax Paid | Tax Assessment Tax Assessment Total Assessment is a certain percentage of the fair market value that is determined by local assessors to be the total taxable value of land and additions on the property. | Land | Improvement |
|---|---|---|---|---|
| 2024 | $10,664 | $482,300 | $128,200 | $354,100 |
| 2023 | $12,159 | $482,300 | $128,200 | $354,100 |
| 2022 | $9,603 | $489,700 | $128,200 | $361,500 |
| 2021 | $9,892 | $489,700 | $128,200 | $361,500 |
| 2020 | $10,136 | $385,400 | $87,300 | $298,100 |
| 2019 | $6,633 | $236,400 | $87,300 | $149,100 |
| 2018 | $3 | $105 | $105 | $0 |
| 2017 | $3 | $92 | $92 | $0 |
| 2016 | $3 | $94 | $94 | $0 |
| 2015 | $3 | $88 | $88 | $0 |
| 2014 | $3 | $93 | $93 | $0 |
| 2013 | $3 | $102 | $102 | $0 |
Agents Affiliated with this Home
-
Mary-Helen Bilodeau

Seller's Agent in 2019
Mary-Helen Bilodeau
ERA Key Realty Services
(978) 866-2091
20 in this area
29 Total Sales
-
Ginger Gendron

Buyer's Agent in 2019
Ginger Gendron
BHHS Verani Realty Andover
(978) 360-9776
1 in this area
74 Total Sales
Map
Source: PrimeMLS
MLS Number: 4744082
APN: DNVL-000001-000051-000016
- 17 Brightstone Cir Unit 15
- 23 Brightstone Cir Unit 18
- 55 Driftwood Cir Unit 21
- 52 Sandown Rd
- 211 North Rd
- 217 North Rd
- 72 Cheney Ln Unit A
- 57 Compromise Ln
- 17 Brightstone Way Unit 15
- 23 Brightstone Way Unit 18
- 21 Brightstone Way Unit 17
- 15 Brightstone Way Unit 14
- 30 Driftwood Cir Unit 11
- 167 Colby Rd
- 2 Treaty Ct
- 12 Compromise Ln
- 133 Main St
- 51 Driftwood Cir Unit 19
- 53 Driftwood Cir Unit 20
- 5 Phillipswood Rd
- 87 Caleb Dr Unit 16
- 91 Caleb Dr
- 104 Caleb Dr Unit 605-1
- 94 Caleb Dr
- 94 Caleb Dr Unit 605
- 73 Caleb Dr
- 71 Caleb Dr
- 74 Caleb Dr
- 110 Caleb Dr
- 110 Caleb Dr Unit 606
- 7 Ward Way
- 7 Ward Way Unit 4
- 105 Caleb Dr
- 105 Caleb Dr Unit 14
- 67 Caleb Dr
- 72 Caleb Dr
- 65 Caleb Dr
- 118 Caleb Dr
- 118 Caleb Dr Unit 7
- 21 Ward Way
