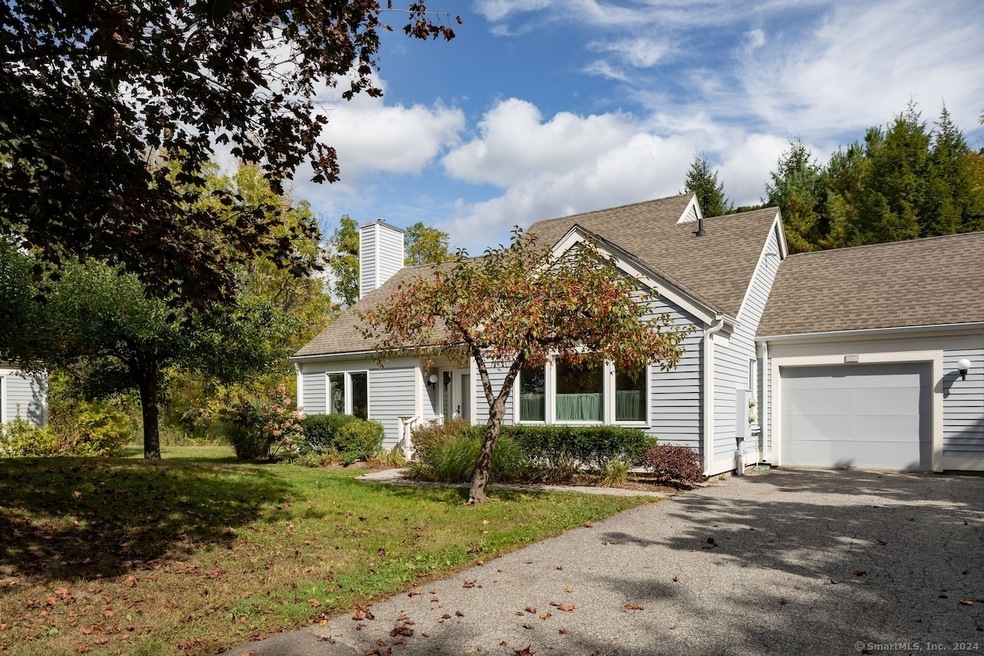
87 Canaan Rd Unit 7C Salisbury, CT 06068
Highlights
- In Ground Pool
- End Unit
- Central Air
- 1 Fireplace
- Tennis Courts
- Wood Siding
About This Home
As of December 2024LION'S HEAD CONDOMINIUM - This meticulously maintained condo features a first-floor primary suite, a spacious eat-in kitchen, and a light-filled living room with vaulted ceilings and a cozy gas fireplace. Sliding glass doors from the dining room open to a large wooden deck overlooking a lush, private landscape-ideal for relaxing, outdoor dining, and entertaining. The second floor offers an additional bedroom with a full bath and a sitting area overlooking the living room. Residents of Lion's Head enjoy beautifully manicured grounds, common areas, a newly resurfaced tennis court, and a swimming pool with a pool house. Conveniently located near the Village of Salisbury, this home provides easy access to shopping, restaurants, Music Mountain, the Sharon Playhouse, and a variety of other cultural venues. The Northwest corner of Connecticut offers an abundance of attractions and experiences.
Last Agent to Sell the Property
Elyse Harney Real Estate License #REB.0789052 Listed on: 10/08/2024
Property Details
Home Type
- Condominium
Est. Annual Taxes
- $3,463
Year Built
- Built in 1990
Lot Details
- End Unit
HOA Fees
- $1,008 Monthly HOA Fees
Parking
- 1 Car Garage
Home Design
- Frame Construction
- Wood Siding
Interior Spaces
- 1,624 Sq Ft Home
- 1 Fireplace
Kitchen
- Gas Range
- Microwave
- Dishwasher
Bedrooms and Bathrooms
- 2 Bedrooms
Laundry
- Dryer
- Washer
Pool
Schools
- Salisbury Elementary School
- Regional District 1 High School
Utilities
- Central Air
- Heating System Uses Oil Above Ground
- Heating System Uses Propane
- Electric Water Heater
Listing and Financial Details
- Assessor Parcel Number 869299
Community Details
Overview
- Association fees include grounds maintenance, snow removal, property management, pool service, road maintenance
- 20 Units
Recreation
- Tennis Courts
- Community Pool
Similar Homes in the area
Home Values in the Area
Average Home Value in this Area
Property History
| Date | Event | Price | Change | Sq Ft Price |
|---|---|---|---|---|
| 12/12/2024 12/12/24 | Sold | $649,000 | 0.0% | $400 / Sq Ft |
| 11/25/2024 11/25/24 | Pending | -- | -- | -- |
| 10/08/2024 10/08/24 | For Sale | $649,000 | -- | $400 / Sq Ft |
Tax History Compared to Growth
Agents Affiliated with this Home
-
Elyse Morris

Seller's Agent in 2024
Elyse Morris
Elyse Harney Real Estate
(860) 318-5126
285 Total Sales
-
KATHLEEN DEVANEY

Seller Co-Listing Agent in 2024
KATHLEEN DEVANEY
Elyse Harney Real Estate
(617) 438-6887
16 Total Sales
-
Laurie Dunham

Buyer's Agent in 2024
Laurie Dunham
William Pitt
(203) 985-5974
34 Total Sales
Map
Source: SmartMLS
MLS Number: 24053424
- 87 Canaan Rd Unit 2F
- 87 Canaan Rd Unit 3H
- 47 E Main St
- 30 E Main St
- 0 Under Mountain Rd
- 15 Echo St
- 4 Main St
- 14 Main St
- 15 Indian Cave Rd
- 5 Prospect Mountain Rd
- 188 Under Mountain Rd
- 36 Lincoln City Rd
- 278 and 282 Farnum Rd
- 308 Main St
- 2 Perry St
- 145 Taconic Rd
- 21 Perry St
- 8 Holley St
- 56 Sharon Rd
- 5 Red Bird Ln
