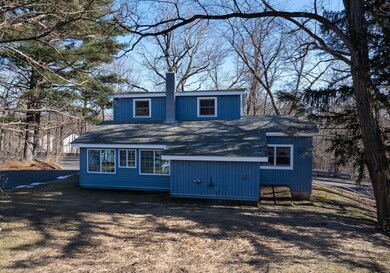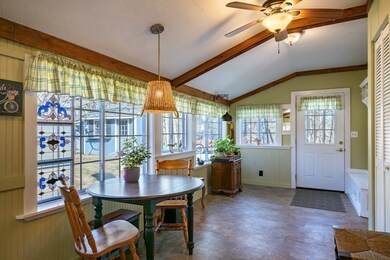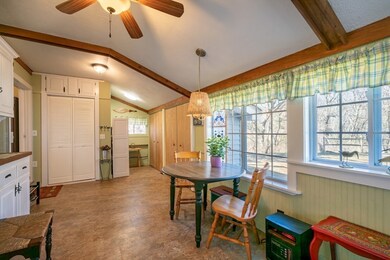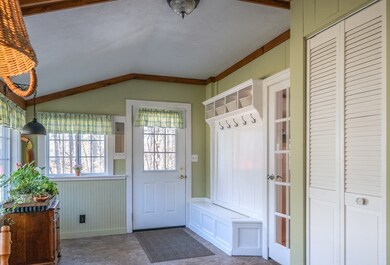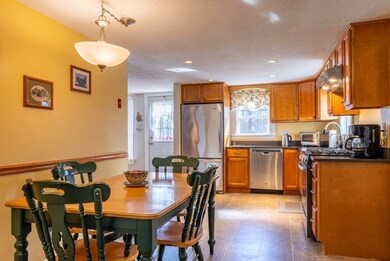
87 Chapel St Northampton, MA 01060
Florence NeighborhoodHighlights
- Marina
- Golf Course Community
- Medical Services
- Northampton High School Rated A
- Community Stables
- Cape Cod Architecture
About This Home
As of April 2024This well maintained home is ready for you to move right in. A charming three-season sunroom greets you with year-round use as a mudroom, entertainment area, houseplant haven, etc. The eat-in kitchen has a comfortable layout for cooking and dining in the same space. The living room invites you with bright light and beautiful hardwood floors. The oak staircase leads you to the main bedroom featuring a bonus nook that could be a great home office or exercise area. You will find thoughtful shelving and storage throughout the home. The private backyard has plenty of space to stretch out and enjoy some fresh air. In addition to outdoor storage, the shed could function as a small studio, art space, or workshop. Within minutes you will find nature trails, community gardens, dog parks, Arcadia Wildlife Sanctuary, or you can hop on the bike path. This property offers the peace of country living as well as nearby amenities in both Northampton and Easthampton.
Last Agent to Sell the Property
Brick & Mortar Northhampton Listed on: 02/20/2024
Last Buyer's Agent
Rider Doolittle
Boston Times Realty
Home Details
Home Type
- Single Family
Est. Annual Taxes
- $3,349
Year Built
- Built in 1900
Lot Details
- 7,667 Sq Ft Lot
- Near Conservation Area
- Gentle Sloping Lot
- Wooded Lot
- Property is zoned URB
Home Design
- Cape Cod Architecture
- Post and Beam
- Brick Foundation
- Block Foundation
- Frame Construction
- Shingle Roof
- Concrete Perimeter Foundation
Interior Spaces
- 1,038 Sq Ft Home
- Beamed Ceilings
- Ceiling Fan
- Recessed Lighting
- Decorative Lighting
- Light Fixtures
- Insulated Windows
- Picture Window
- Insulated Doors
- Dining Area
- Sun or Florida Room
Kitchen
- Stove
- Range with Range Hood
- Freezer
- Dishwasher
- Stainless Steel Appliances
Flooring
- Wood
- Laminate
- Vinyl
Bedrooms and Bathrooms
- 2 Bedrooms
- Primary bedroom located on second floor
- Linen Closet
- Walk-In Closet
- 1 Full Bathroom
Laundry
- Dryer
- Washer
Basement
- Partial Basement
- Exterior Basement Entry
- Dirt Floor
Home Security
- Storm Windows
- Storm Doors
Parking
- 6 Car Parking Spaces
- Driveway
- Paved Parking
- Open Parking
Outdoor Features
- Bulkhead
- Enclosed patio or porch
- Outdoor Storage
Location
- Property is near public transit
- Property is near schools
Schools
- Bridge Elementary School
- Jfk Middle School
- NHS High School
Utilities
- Ductless Heating Or Cooling System
- 2 Cooling Zones
- Forced Air Heating System
- 2 Heating Zones
- Heating System Uses Natural Gas
- 200+ Amp Service
- Gas Water Heater
- Private Sewer
Listing and Financial Details
- Legal Lot and Block 0001 / 0032
- Assessor Parcel Number 3714020
Community Details
Overview
- No Home Owners Association
Amenities
- Medical Services
- Shops
- Coin Laundry
Recreation
- Marina
- Golf Course Community
- Tennis Courts
- Community Pool
- Park
- Community Stables
- Jogging Path
- Bike Trail
Ownership History
Purchase Details
Purchase Details
Similar Homes in the area
Home Values in the Area
Average Home Value in this Area
Purchase History
| Date | Type | Sale Price | Title Company |
|---|---|---|---|
| Quit Claim Deed | -- | -- | |
| Quit Claim Deed | -- | -- | |
| Deed | -- | -- | |
| Deed | -- | -- |
Mortgage History
| Date | Status | Loan Amount | Loan Type |
|---|---|---|---|
| Open | $139,000 | Purchase Money Mortgage | |
| Closed | $139,000 | Purchase Money Mortgage | |
| Previous Owner | $25,000 | No Value Available |
Property History
| Date | Event | Price | Change | Sq Ft Price |
|---|---|---|---|---|
| 04/09/2024 04/09/24 | Sold | $379,000 | +1.3% | $365 / Sq Ft |
| 02/27/2024 02/27/24 | Pending | -- | -- | -- |
| 02/20/2024 02/20/24 | For Sale | $374,000 | -- | $360 / Sq Ft |
Tax History Compared to Growth
Tax History
| Year | Tax Paid | Tax Assessment Tax Assessment Total Assessment is a certain percentage of the fair market value that is determined by local assessors to be the total taxable value of land and additions on the property. | Land | Improvement |
|---|---|---|---|---|
| 2025 | $4,860 | $348,900 | $97,200 | $251,700 |
| 2024 | $3,339 | $219,800 | $65,000 | $154,800 |
| 2023 | $3,349 | $211,400 | $59,100 | $152,300 |
| 2022 | $2,818 | $157,500 | $55,300 | $102,200 |
| 2021 | $2,555 | $147,100 | $52,600 | $94,500 |
| 2020 | $2,471 | $147,100 | $52,600 | $94,500 |
| 2019 | $2,380 | $137,000 | $49,000 | $88,000 |
| 2018 | $2,277 | $133,600 | $49,000 | $84,600 |
| 2017 | $2,230 | $133,600 | $49,000 | $84,600 |
| 2016 | $2,159 | $133,600 | $49,000 | $84,600 |
| 2015 | $1,991 | $126,000 | $51,200 | $74,800 |
| 2014 | $1,993 | $129,500 | $51,200 | $78,300 |
Agents Affiliated with this Home
-
Chrissy Neithercott
C
Seller's Agent in 2024
Chrissy Neithercott
Brick & Mortar Northhampton
(413) 464-2734
5 in this area
37 Total Sales
-
R
Buyer's Agent in 2024
Rider Doolittle
Boston Times Realty
Map
Source: MLS Property Information Network (MLS PIN)
MLS Number: 73203922
APN: NHAM-000038A-000032-000001
- 48 Chapel St Unit A
- 30 Village Hill Rd Unit 103
- 380 South St
- 303 South St
- 68 Ice Pond Dr
- 17 Harlow Ave
- 245 South St
- 101 Washington Ave
- 57 Dryads Green
- 51 Harrison Ave
- 53 Clark Ave Unit 6
- 4 School St
- 325 Riverside Dr
- 292 Elm St
- 216 Lovefield St
- Lot 1 Westhampton Rd
- 261 Main St
- Lot 3 Lyman Rd
- 8 Warner St
- 75 Lyman Rd

