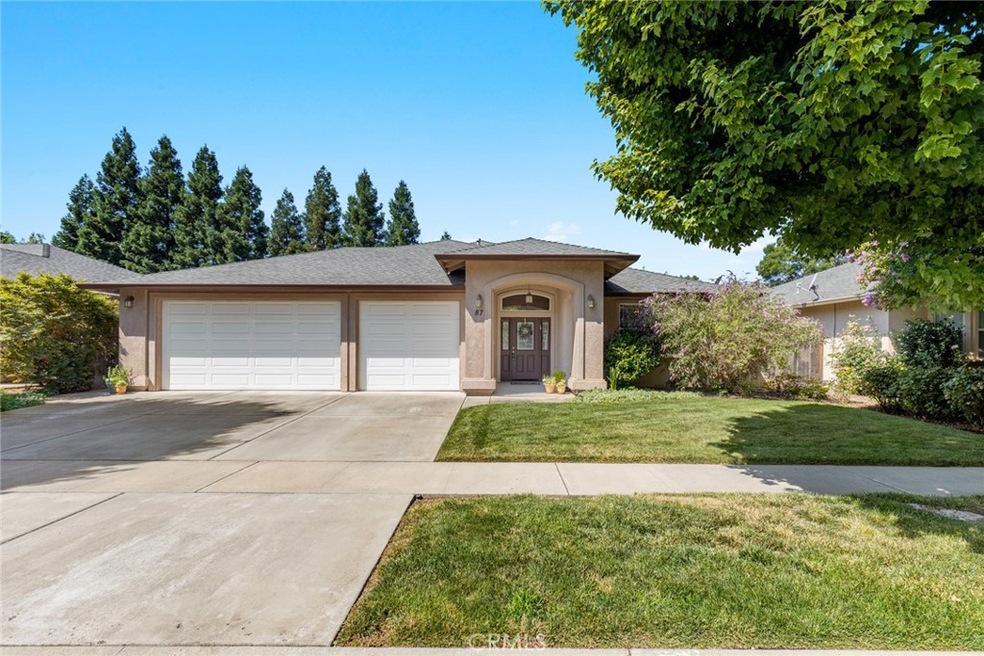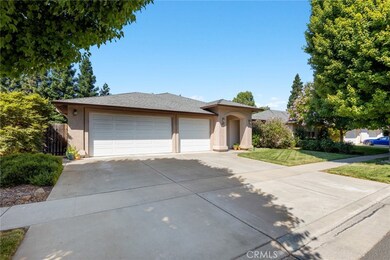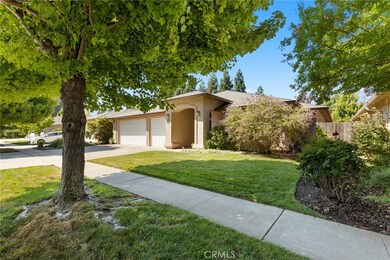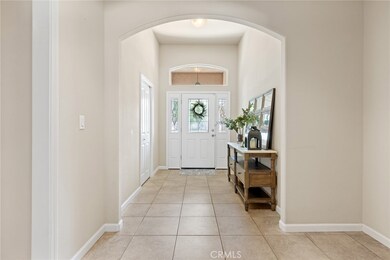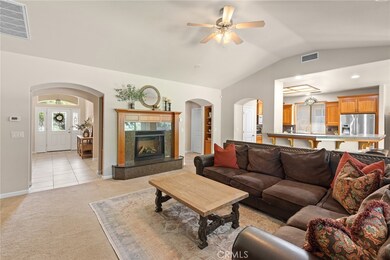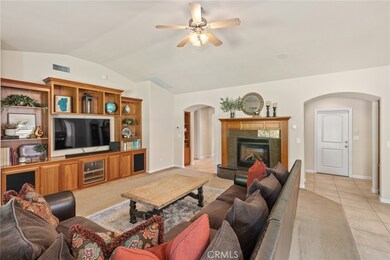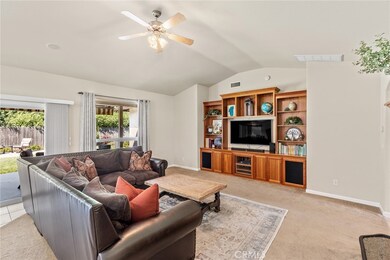
Highlights
- Open Floorplan
- Contemporary Architecture
- High Ceiling
- Chico Junior High School Rated A-
- Main Floor Bedroom
- Lawn
About This Home
As of June 2025Here is a wonderful opportunity to own a home in a quiet neighborhood. This Webb home is situated in the heart of Chico on a large lot without any neighbors directly behind. A grand entryway welcomes you into the spacious, beautifully maintained home and leads to a large, open living room with a gas fireplace and custom, built in shelving. The living room opens to the kitchen which features a huge bar with room for six bar stools, stainless steel appliances, 5 burner gas range, and pantry. The dining space is just off the kitchen and overlooks the manicured backyard. Down the hall you will find two guest bedrooms, a large guest bathroom, and a spacious primary suite with a walk in closet and primary bathroom with dual sinks and walk-in shower. This home also has a roomy laundry room with custom cabinetry and a half bath that has a door to the outside. Need storage space? You will find closets galore as well as a finished 3 car garage with shelving! The backyard completes the space and makes it a true entertainers dream with multiple patio spaces, a retractable awning off the covered patio and a tranquil, private setting with mature landscaping. This home is a true gem!
Last Agent to Sell the Property
Re/Max of Chico License #01922668 Listed on: 07/06/2023

Last Buyer's Agent
Janice Willadsen
Re/Max of Chico License #02197816

Home Details
Home Type
- Single Family
Est. Annual Taxes
- $1,916
Year Built
- Built in 2008
Lot Details
- 7,841 Sq Ft Lot
- Fenced
- Fence is in average condition
- Landscaped
- Sprinkler System
- Lawn
- Back and Front Yard
Parking
- 3 Car Attached Garage
- Parking Available
- Front Facing Garage
Home Design
- Contemporary Architecture
- Turnkey
Interior Spaces
- 2,111 Sq Ft Home
- 1-Story Property
- Open Floorplan
- Built-In Features
- High Ceiling
- Ceiling Fan
- Gas Fireplace
- Double Pane Windows
- Awning
- Window Screens
- Formal Entry
- Family Room Off Kitchen
- Living Room with Fireplace
- Neighborhood Views
- Fire and Smoke Detector
- Laundry Room
Kitchen
- Open to Family Room
- Eat-In Kitchen
- Gas Range
- Microwave
- Ice Maker
- Dishwasher
- Tile Countertops
- Disposal
Flooring
- Carpet
- Tile
Bedrooms and Bathrooms
- 3 Main Level Bedrooms
- Walk-In Closet
- Bathroom on Main Level
- Dual Vanity Sinks in Primary Bathroom
- Bathtub with Shower
- Walk-in Shower
Outdoor Features
- Covered patio or porch
Utilities
- Central Heating and Cooling System
- Water Heater
Community Details
- No Home Owners Association
Listing and Financial Details
- Tax Lot 14
- Assessor Parcel Number 006340040000
- $5,042 per year additional tax assessments
Ownership History
Purchase Details
Home Financials for this Owner
Home Financials are based on the most recent Mortgage that was taken out on this home.Purchase Details
Home Financials for this Owner
Home Financials are based on the most recent Mortgage that was taken out on this home.Purchase Details
Home Financials for this Owner
Home Financials are based on the most recent Mortgage that was taken out on this home.Purchase Details
Similar Homes in Chico, CA
Home Values in the Area
Average Home Value in this Area
Purchase History
| Date | Type | Sale Price | Title Company |
|---|---|---|---|
| Grant Deed | $650,000 | Fidelity National Title Compan | |
| Grant Deed | $565,000 | Fidelity National Title Compan | |
| Grant Deed | $399,000 | Mid Valley Title & Escrow Co | |
| Grant Deed | $399,000 | Mid Valley Title & Escrow Co | |
| Grant Deed | $435,000 | Mid Valley Title & Escrow Co |
Mortgage History
| Date | Status | Loan Amount | Loan Type |
|---|---|---|---|
| Open | $556,875 | VA | |
| Previous Owner | $200,000 | New Conventional | |
| Previous Owner | $250,000 | Credit Line Revolving |
Property History
| Date | Event | Price | Change | Sq Ft Price |
|---|---|---|---|---|
| 06/02/2025 06/02/25 | Sold | $650,000 | 0.0% | $314 / Sq Ft |
| 04/25/2025 04/25/25 | Pending | -- | -- | -- |
| 04/10/2025 04/10/25 | Price Changed | $650,000 | -1.4% | $314 / Sq Ft |
| 03/25/2025 03/25/25 | For Sale | $659,000 | +16.6% | $318 / Sq Ft |
| 07/31/2023 07/31/23 | Sold | $565,000 | -3.4% | $268 / Sq Ft |
| 07/16/2023 07/16/23 | Pending | -- | -- | -- |
| 07/06/2023 07/06/23 | For Sale | $585,000 | +46.6% | $277 / Sq Ft |
| 10/31/2016 10/31/16 | Sold | $399,000 | 0.0% | $189 / Sq Ft |
| 09/26/2016 09/26/16 | Pending | -- | -- | -- |
| 09/11/2016 09/11/16 | For Sale | $399,000 | -- | $189 / Sq Ft |
Tax History Compared to Growth
Tax History
| Year | Tax Paid | Tax Assessment Tax Assessment Total Assessment is a certain percentage of the fair market value that is determined by local assessors to be the total taxable value of land and additions on the property. | Land | Improvement |
|---|---|---|---|---|
| 2025 | $1,916 | $156,801 | $74,220 | $82,581 |
| 2024 | $1,916 | $153,727 | $72,765 | $80,962 |
| 2023 | $5,178 | $445,089 | $156,172 | $288,917 |
| 2022 | $5,042 | $436,362 | $153,110 | $283,252 |
| 2021 | $5,087 | $427,807 | $150,108 | $277,699 |
| 2020 | $5,128 | $423,421 | $148,569 | $274,852 |
| 2019 | $5,005 | $415,119 | $145,656 | $269,463 |
| 2018 | $4,805 | $406,980 | $142,800 | $264,180 |
| 2017 | $4,640 | $399,000 | $140,000 | $259,000 |
| 2016 | $4,272 | $395,000 | $125,000 | $270,000 |
| 2015 | $4,136 | $370,000 | $125,000 | $245,000 |
| 2014 | $3,931 | $350,000 | $125,000 | $225,000 |
Agents Affiliated with this Home
-
Tom Hampton

Seller's Agent in 2025
Tom Hampton
Million Dollar Listings Chico.com
(530) 680-0537
18 Total Sales
-
NoEmail NoEmail
N
Buyer's Agent in 2025
NoEmail NoEmail
NONMEMBER MRML
(646) 541-2551
5,747 Total Sales
-
Kristin Wilson Ford

Seller's Agent in 2023
Kristin Wilson Ford
RE/MAX
(530) 345-6618
52 Total Sales
-
J
Buyer's Agent in 2023
Janice Willadsen
RE/MAX
-
A
Seller's Agent in 2016
Anita Miller
Century 21 Select Real Estate, Inc.
-
Brandi Laffins

Buyer's Agent in 2016
Brandi Laffins
RE/MAX
(530) 321-9562
155 Total Sales
Map
Source: California Regional Multiple Listing Service (CRMLS)
MLS Number: SN23120360
APN: 006-340-040-000
- 72 Northwood Commons Place
- 615 Crimson Ct
- 7 Northwood Commons Place
- 24 Northwood Commons Place
- 1 Northwood Commons Place
- 625 La Bonita Ct
- 650 Crimson Ct
- 520 Wilshire Ct
- 2665 Waverly Ct
- 610 Tandy Ct
- 2740 Revere Ln
- 3130 Shady Grove Ct
- 139 W Lassen Ave Unit 24
- 2716 Revere Ln
- 31 Pebblewood Pines Dr
- 123 Henshaw Ave Unit 1
- 34 Pebblewood Pines Dr
- 2875 Alamo Ave
- 735 Silverado Estates Ct
- 22 Rose Garden Ct
