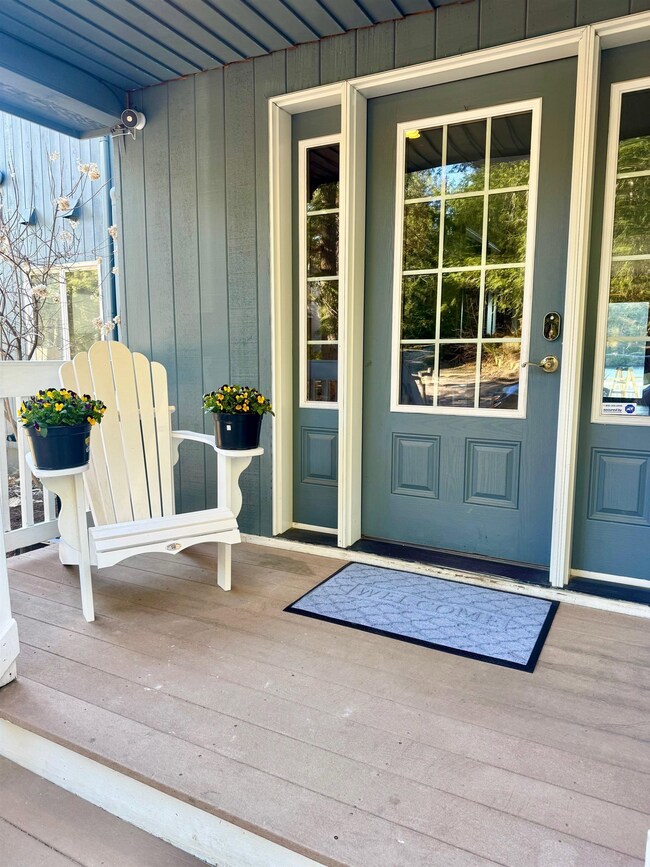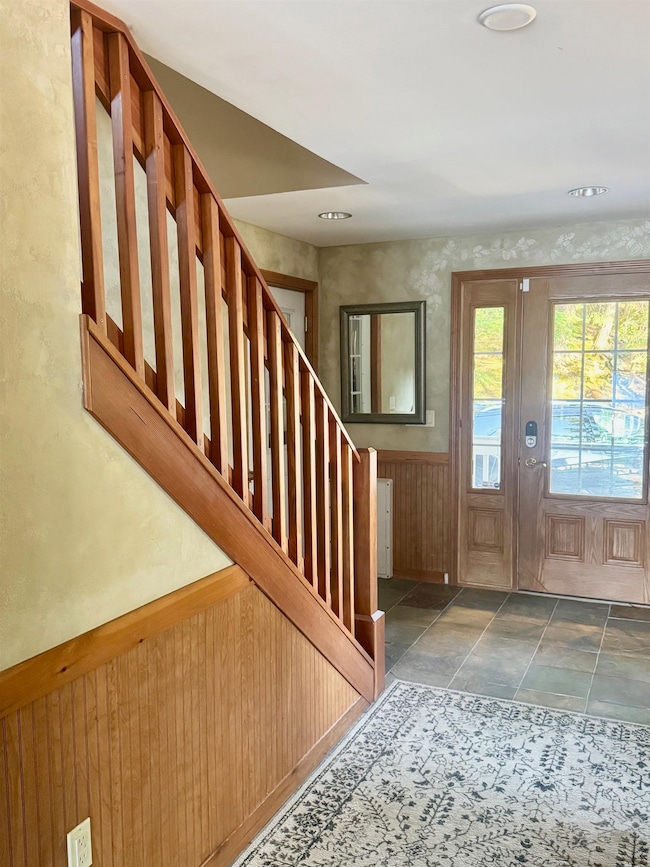87 Collins Brook Rd Meredith, NH 03253
Estimated payment $15,475/month
Highlights
- Lake Front
- Boat Slip
- Spa
- Beach Access
- Access to a Dock
- Deck
About This Home
Welcome to your dream waterfront retreat on the coveted Meredith side of Lake Winnisquam! This stunning property boasts over 6+ spacious bedrooms and 4 bathrooms, making it ideal for large families (multi-generational) or groups seeking the ultimate getaway. Imagine waking up to breathtaking views of the lake and enjoying your morning coffee on the multiple expansive decks, where the soft sounds of water lapping against the shore set the perfect ambiance for relaxation. The property is at the quiet end of the lake in a protected loon preserve and across from acres of conservation land for privacy. One of the standout features of this home is its beautiful sugar sand beach (170 feet), providing a safe and inviting space for sunbathing, swimming, and building sandcastles with loved ones. The U-shaped covered dock is a boater's paradise, offering ample space for multiple boats, ensuring that you can easily explore all the stunning sights Lake Winnisquam has to offer. This property isn’t just a perfect family home; it’s also an incredible investment opportunity. Already established as the most sought-after summer rental in the Lakes Region, this home promises a steady stream of income while providing guests with a memorable vacation experience. With its prime location, spacious accommodations, and beautiful outdoor amenities you can enjoy the best of both worlds—your personal oasis and a lucrative rental property. Don’t miss the chance to make this lakeside haven yours!
Listing Agent
EXP Realty Brokerage Phone: 603-707-0099 License #058421 Listed on: 04/24/2025

Home Details
Home Type
- Single Family
Est. Annual Taxes
- $16,116
Year Built
- Built in 1981
Lot Details
- 1.27 Acre Lot
- Lake Front
- Property fronts a private road
- Level Lot
- Wooded Lot
Parking
- 2 Car Attached Garage
- Automatic Garage Door Opener
- Dirt Driveway
- 1 to 5 Parking Spaces
Home Design
- Contemporary Architecture
- Modern Architecture
- Wood Frame Construction
- Wood Siding
Interior Spaces
- Property has 2 Levels
- Cathedral Ceiling
- Ceiling Fan
- Family Room
- Combination Kitchen and Dining Room
- Lake Views
- Fire and Smoke Detector
Kitchen
- Gas Range
- Range Hood
- Microwave
- Dishwasher
- Kitchen Island
Flooring
- Wood
- Carpet
- Ceramic Tile
Bedrooms and Bathrooms
- 6 Bedrooms
- En-Suite Bathroom
- Walk-In Closet
- 4 Full Bathrooms
Laundry
- Dryer
- Washer
Basement
- Basement Fills Entire Space Under The House
- Interior Basement Entry
Outdoor Features
- Spa
- Beach Access
- Access To Lake
- Deep Water Access
- Boat Slip
- Access to a Dock
- Lake, Pond or Stream
- Deck
Schools
- Inter-Lakes Elementary School
- Inter-Lakes Middle School
- Inter-Lakes High School
Utilities
- Forced Air Heating and Cooling System
- Private Water Source
- The lake is a source of water for the property
- Leach Field
Listing and Financial Details
- Tax Lot 22
- Assessor Parcel Number R07
Map
Home Values in the Area
Average Home Value in this Area
Tax History
| Year | Tax Paid | Tax Assessment Tax Assessment Total Assessment is a certain percentage of the fair market value that is determined by local assessors to be the total taxable value of land and additions on the property. | Land | Improvement |
|---|---|---|---|---|
| 2024 | $17,210 | $1,677,400 | $1,042,500 | $634,900 |
| 2023 | $16,116 | $1,629,500 | $1,042,500 | $587,000 |
| 2022 | $13,431 | $961,400 | $534,800 | $426,600 |
| 2021 | $12,912 | $961,400 | $534,800 | $426,600 |
| 2020 | $13,479 | $961,400 | $534,800 | $426,600 |
| 2019 | $13,317 | $838,100 | $438,000 | $400,100 |
| 2018 | $13,091 | $838,100 | $438,000 | $400,100 |
| 2016 | $11,493 | $737,200 | $363,700 | $373,500 |
| 2015 | $11,205 | $737,200 | $363,700 | $373,500 |
| 2014 | $10,933 | $737,200 | $363,700 | $373,500 |
| 2013 | $10,623 | $737,200 | $363,700 | $373,500 |
Property History
| Date | Event | Price | List to Sale | Price per Sq Ft |
|---|---|---|---|---|
| 09/22/2025 09/22/25 | Price Changed | $2,700,000 | -6.1% | $552 / Sq Ft |
| 09/10/2025 09/10/25 | Price Changed | $2,874,999 | -4.2% | $588 / Sq Ft |
| 06/01/2025 06/01/25 | Price Changed | $2,999,999 | -11.8% | $613 / Sq Ft |
| 04/24/2025 04/24/25 | For Sale | $3,400,000 | -- | $695 / Sq Ft |
Purchase History
| Date | Type | Sale Price | Title Company |
|---|---|---|---|
| Deed | $740,000 | -- |
Mortgage History
| Date | Status | Loan Amount | Loan Type |
|---|---|---|---|
| Open | $592,000 | Purchase Money Mortgage |
Source: PrimeMLS
MLS Number: 5037677
APN: MERE-000007R-000022
- 70 Weed Rd
- 18 Solace Pointe Rd
- 247 Meredith Center Rd
- 14 Solace Pointe Rd
- 43 Lower Waldron Rd
- 00 Chemung Rd Unit 31
- 6 Loon Point Rd
- 126 Meredith Center Rd
- 12 Serenity Ln
- 264 Chemung Rd
- 35 Black Brook Rd
- 3114 Parade Rd
- 65 Tucker Mountain Rd
- 0 Black Brook Rd Unit 5063655
- 10 Lindsey Ln
- 33 Hickorywood Cir
- 358 Roller Coaster Rd
- 70 Hatch Corner Rd
- 00 Eagle Ledge Rd Unit 64,65 & 67
- 11 Hickorywood Cir Unit Lot 60
- 3114 Parade Rd
- 65 Provencal Rd
- 114 Brook Hill
- 98 Brook Hill
- 20 Trails End Dr Unit 2
- 266 Endicott St N Unit 23
- 375 Endicott St N Unit 104
- 375 Endicott St N Unit 305
- 6 Neal Shore Rd
- 20 Golf View
- 144 Treetop Cir Unit 825
- 9 Westbury Rd
- 178 Treetop Cir Unit 1024
- 29 Memory Ln
- 766 Weirs Blvd Unit 27
- 883 Weirs Blvd Unit 34
- 50 Paugus Park Rd
- 27 Centenary Ave Unit 2
- 1 Simpson Ave
- 17 Lido Ln Unit 17LL






