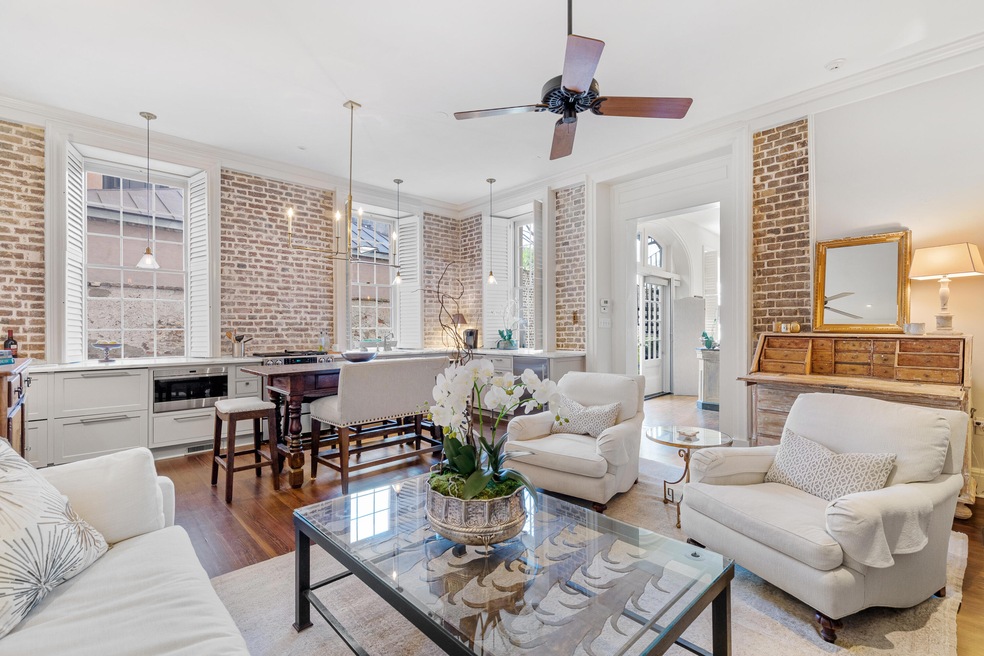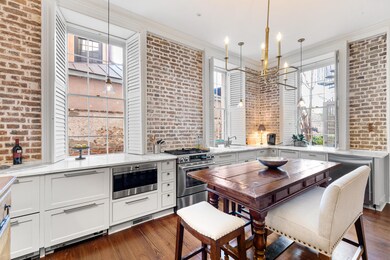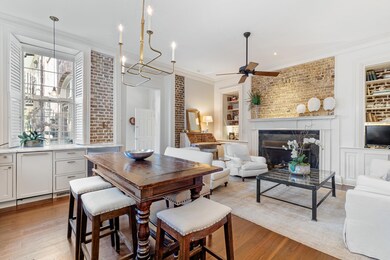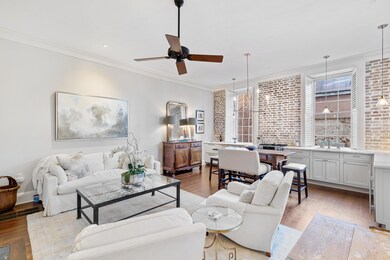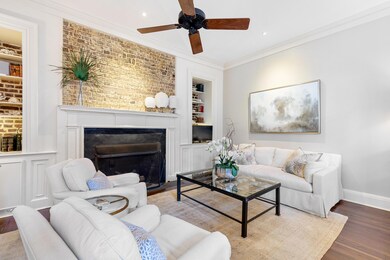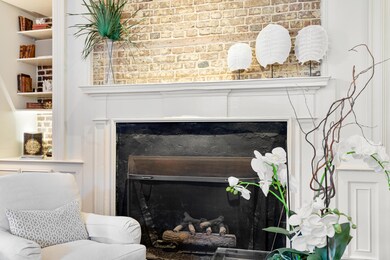
87 E Bay St Unit D Charleston, SC 29401
South of Broad NeighborhoodEstimated Value: $788,000 - $1,749,000
Highlights
- Wood Flooring
- Eat-In Kitchen
- Combination Dining and Living Room
- High Ceiling
- Central Air
- 2-minute walk to Hazel Parker Playground & Dog Park
About This Home
As of September 2021Live on Rainbow Row, Charleston's most prestigious address! A gorgeous stunning South of Broad pied-a-terre. This incredible space was transformed by the current owner with a nod to the incredible history of this building. Enter the walled and gated courtyard off East Bay Street and you'll feel as if you're stepping back in time. This ground floor unit has a private courtyard with cozy outdoor space. It boasts a huge open living / kitchen area with 12' ceilings, exposed brick, 6' windows, Calcutta gold marble counters, hardwood floors throughout, a gas fireplace and an abundance of natural light. It has washer and dryer in the unit. There is plenty of storage with the clever design of this fabulous place. Enjoy comfortable gracious living within walking distance to restaurants,galleries, and boutiques. Just steps away form the breathtaking water views and breezes along the battery and waterfront park right in the heart of the most beautiful historic area of Charleston. Located in the original walled city, no flooding issues (X flood zone - flood insurance not required).
Last Agent to Sell the Property
The Boulevard Company License #84323 Listed on: 02/15/2021

Home Details
Home Type
- Single Family
Est. Annual Taxes
- $9,295
Year Built
- Built in 1792
Lot Details
- 5,401
Home Design
- Brick Foundation
Interior Spaces
- 745 Sq Ft Home
- 1-Story Property
- High Ceiling
- Gas Log Fireplace
- Family Room with Fireplace
- Combination Dining and Living Room
- Wood Flooring
- Crawl Space
- Stacked Washer and Dryer
Kitchen
- Eat-In Kitchen
- Dishwasher
Bedrooms and Bathrooms
- 1 Bedroom
- 1 Full Bathroom
Schools
- Memminger Elementary School
- Simmons Pinckney Middle School
- Burke High School
Utilities
- Central Air
- Heat Pump System
Community Details
- South Of Broad Subdivision
Ownership History
Purchase Details
Home Financials for this Owner
Home Financials are based on the most recent Mortgage that was taken out on this home.Purchase Details
Purchase Details
Similar Homes in Charleston, SC
Home Values in the Area
Average Home Value in this Area
Purchase History
| Date | Buyer | Sale Price | Title Company |
|---|---|---|---|
| Boesch Jacqueline | $830,000 | None Listed On Document | |
| Kelly Susan | $480,000 | None Available | |
| Thompson Anita L | $395,000 | -- |
Property History
| Date | Event | Price | Change | Sq Ft Price |
|---|---|---|---|---|
| 09/01/2021 09/01/21 | Sold | $830,000 | 0.0% | $1,114 / Sq Ft |
| 08/02/2021 08/02/21 | Pending | -- | -- | -- |
| 02/15/2021 02/15/21 | For Sale | $830,000 | -- | $1,114 / Sq Ft |
Tax History Compared to Growth
Tax History
| Year | Tax Paid | Tax Assessment Tax Assessment Total Assessment is a certain percentage of the fair market value that is determined by local assessors to be the total taxable value of land and additions on the property. | Land | Improvement |
|---|---|---|---|---|
| 2023 | $14,273 | $49,800 | $0 | $0 |
| 2022 | $13,250 | $49,800 | $0 | $0 |
| 2021 | $9,364 | $35,530 | $0 | $0 |
| 2020 | $9,295 | $35,530 | $0 | $0 |
| 2019 | $8,489 | $30,890 | $0 | $0 |
| 2017 | $8,108 | $30,890 | $0 | $0 |
| 2016 | $7,843 | $30,890 | $0 | $0 |
| 2015 | $7,485 | $30,890 | $0 | $0 |
| 2014 | $6,280 | $0 | $0 | $0 |
| 2011 | -- | $0 | $0 | $0 |
Agents Affiliated with this Home
-
Debbie Peretsman

Seller's Agent in 2021
Debbie Peretsman
The Boulevard Company
(843) 259-8199
11 in this area
65 Total Sales
-
Bunker Burr
B
Buyer's Agent in 2021
Bunker Burr
Carolina One Real Estate
(919) 998-8839
13 in this area
74 Total Sales
Map
Source: CHS Regional MLS
MLS Number: 21004043
APN: 458-09-03-283
- 90 E Bay St
- 39 N Adgers Wharf
- 71 E Bay St
- 8 & 8 1/2 Elliott St Unit 8 & 8 1/2
- 15 N Adgers Wharf
- 23 Elliott St
- 29 Broad St Unit A,C
- 29 Broad St Unit B
- 29 Broad St Unit C
- 29 Broad St
- 32 Tradd St
- 38 Elliott St
- 55 E Bay St
- 106 Church St Unit D
- 35 Tradd St
- 8 Prioleau St Unit Th A
- 5 Middle Atlantic Wharf Unit 3A
- 61 Tradd St
- 10 Water St
- 32 Prioleau St Unit N
- 87 E Bay St Unit E
- 87 E Bay St Unit D
- 87 E Bay St Unit C
- 87 E Bay St Unit B
- 87 E Bay St Unit A
- 87 E Bay St Unit A&D
- 87 E Bay St
- 87 E East Bay St Unit E
- 89 E Bay St
- 85 E Bay St
- 83 E Bay St
- 91 & 91.5 E Bay St
- 93 E Bay St
- 91 E Bay St
- 91 E Bay St Unit 1/2
- 95 E Bay St
- 0 Tradd St Unit 9502501
- 0 Tradd St Unit 8932695
- 0 Tradd St Unit 8827601
- 0 Tradd St Unit 9163981
