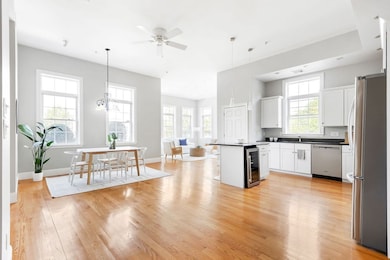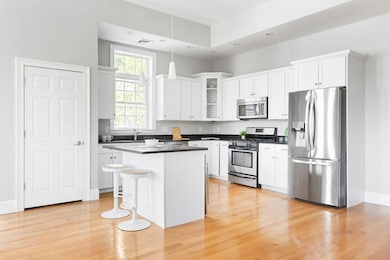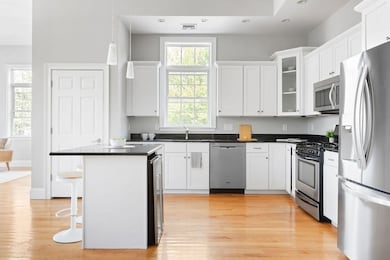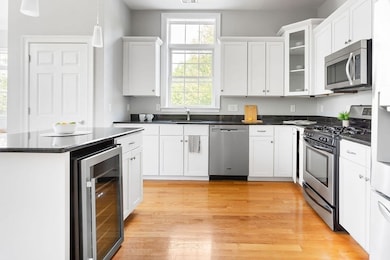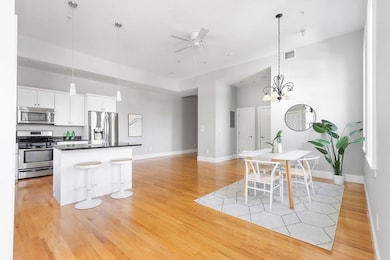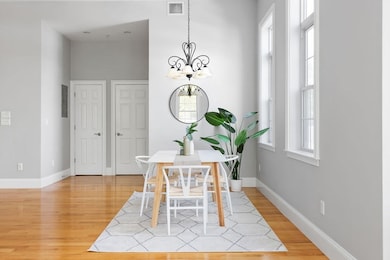
87 Franklin St Unit 104 Quincy, MA 02169
South Quincy NeighborhoodHighlights
- Property is near public transit
- Corner Lot
- 1 Car Attached Garage
- Wood Flooring
- Elevator
- Intercom
About This Home
As of June 2025*OFFERS TO BE REVIEWED MONDAY 5/19 AFTER 5PM*This open and airy 2 bedroom 2 bathroom condo has a loft-like feel with soaring ceilings, & oversized windows throughout. The sparkling white kitchen with dark granite countertops features stainless steel appliances including a beverage fridge and gas cooking. The open-concept kitchen and dining area open to a separate living area that can easily fit an oversized sectional. The primary wing includes an en-suite bath and double closets. The second bedroom can fit a queen size bed, and the second bathroom includes a soaking tub. The unit comes with 2 Private Parking Spaces, including 1 Garage Parking, & 1 large outdoor parking space. Additional amenities include In-Unit Laundry, Central A/C and Gas Heat. Professionally Managed Elevator building. 0.6 Miles to Quincy Adams Station & 0.8 Miles to Quincy Center Station, both on the Red Line. Garage Parking #1, Outdoor Parking #34. Visitor Parking On Site. This unit is located a floor above ground.
Last Agent to Sell the Property
Berkshire Hathaway HomeServices Warren Residential Listed on: 05/14/2025

Property Details
Home Type
- Condominium
Est. Annual Taxes
- $6,248
Year Built
- Built in 2005
HOA Fees
- $466 Monthly HOA Fees
Parking
- 1 Car Attached Garage
- Tuck Under Parking
- Off-Street Parking
- Deeded Parking
Interior Spaces
- 1,500 Sq Ft Home
- 1-Story Property
- Wood Flooring
- Intercom
Kitchen
- Range
- Microwave
- Freezer
- Dishwasher
Bedrooms and Bathrooms
- 2 Bedrooms
- 2 Full Bathrooms
Laundry
- Laundry on main level
- Dryer
- Washer
Utilities
- Forced Air Heating and Cooling System
- 1 Cooling Zone
- 1 Heating Zone
- Heating System Uses Natural Gas
Additional Features
- Level Entry For Accessibility
- Two or More Common Walls
- Property is near public transit
Listing and Financial Details
- Assessor Parcel Number 4590814
Community Details
Overview
- Association fees include water, sewer, insurance, maintenance structure, ground maintenance, snow removal, trash, reserve funds
- 26 Units
- Mid-Rise Condominium
- Presidents Crossing Community
Amenities
- Shops
- Elevator
Ownership History
Purchase Details
Home Financials for this Owner
Home Financials are based on the most recent Mortgage that was taken out on this home.Purchase Details
Home Financials for this Owner
Home Financials are based on the most recent Mortgage that was taken out on this home.Purchase Details
Home Financials for this Owner
Home Financials are based on the most recent Mortgage that was taken out on this home.Similar Homes in Quincy, MA
Home Values in the Area
Average Home Value in this Area
Purchase History
| Date | Type | Sale Price | Title Company |
|---|---|---|---|
| Condominium Deed | $640,000 | None Available | |
| Not Resolvable | $413,000 | -- | |
| Deed | $375,000 | -- | |
| Deed | $375,000 | -- |
Mortgage History
| Date | Status | Loan Amount | Loan Type |
|---|---|---|---|
| Open | $501,600 | Purchase Money Mortgage | |
| Previous Owner | $323,000 | Stand Alone Refi Refinance Of Original Loan | |
| Previous Owner | $348,000 | New Conventional | |
| Previous Owner | $300,000 | Purchase Money Mortgage |
Property History
| Date | Event | Price | Change | Sq Ft Price |
|---|---|---|---|---|
| 06/23/2025 06/23/25 | Sold | $640,000 | +10.3% | $427 / Sq Ft |
| 05/23/2025 05/23/25 | Pending | -- | -- | -- |
| 05/14/2025 05/14/25 | For Sale | $580,000 | +40.4% | $387 / Sq Ft |
| 09/15/2016 09/15/16 | Sold | $413,000 | +0.8% | $275 / Sq Ft |
| 08/03/2016 08/03/16 | Pending | -- | -- | -- |
| 07/07/2016 07/07/16 | For Sale | $409,900 | -- | $273 / Sq Ft |
Tax History Compared to Growth
Tax History
| Year | Tax Paid | Tax Assessment Tax Assessment Total Assessment is a certain percentage of the fair market value that is determined by local assessors to be the total taxable value of land and additions on the property. | Land | Improvement |
|---|---|---|---|---|
| 2025 | $6,782 | $588,200 | $0 | $588,200 |
| 2024 | $6,248 | $554,400 | $0 | $554,400 |
| 2023 | $5,336 | $479,400 | $0 | $479,400 |
| 2022 | $5,407 | $451,300 | $0 | $451,300 |
| 2021 | $5,272 | $434,300 | $0 | $434,300 |
| 2020 | $5,731 | $461,100 | $0 | $461,100 |
| 2019 | $5,289 | $421,400 | $0 | $421,400 |
| 2018 | $5,220 | $391,300 | $0 | $391,300 |
| 2017 | $5,254 | $370,800 | $0 | $370,800 |
| 2016 | $4,997 | $348,000 | $0 | $348,000 |
| 2015 | $4,714 | $322,900 | $0 | $322,900 |
| 2014 | $4,396 | $295,800 | $0 | $295,800 |
Agents Affiliated with this Home
-
Zack Harwood

Seller's Agent in 2025
Zack Harwood
Berkshire Hathaway HomeServices Warren Residential
(508) 243-7477
2 in this area
256 Total Sales
-
The Douglas-Perrone Team
T
Buyer's Agent in 2025
The Douglas-Perrone Team
RE/MAX
1 in this area
39 Total Sales
-
Valerie Tocchio

Seller's Agent in 2016
Valerie Tocchio
William Raveis R.E. & Home Services
(781) 706-7080
65 Total Sales
-
Arthur Deych

Buyer's Agent in 2016
Arthur Deych
Block Realty
(617) 869-4907
165 Total Sales
Map
Source: MLS Property Information Network (MLS PIN)
MLS Number: 73374155
APN: QUIN-003006-000040-000104
- 8 Jackson St Unit B2
- 34 Federal Ave
- 83 Water St
- 15 Stevens St
- 72 Federal Ave
- 155 Kendrick Ave Unit T7
- 55 Brook Rd
- 91-93 Goddard St
- 57 Summer St
- 47 Parker St Unit 3
- 2 Cliveden St Unit 503E
- 2 Cliveden St Unit 504
- 62 Rodman St
- 293 Whitwell St
- 93 Roberts St
- 8 Nicholl St
- 406 Granite St
- 0 Penns Hill
- 347 Centre St
- 10 Hughes St

