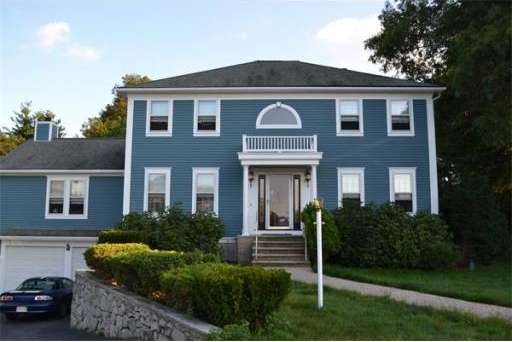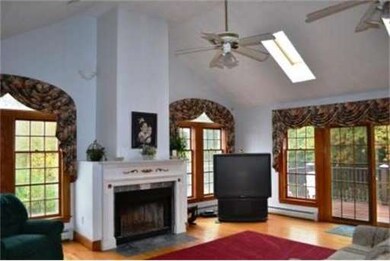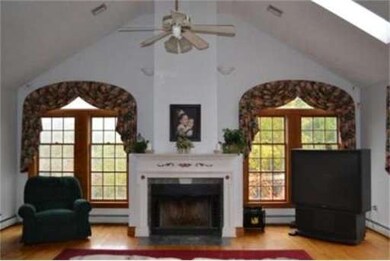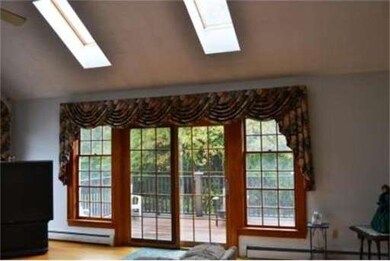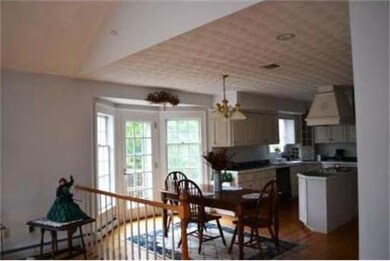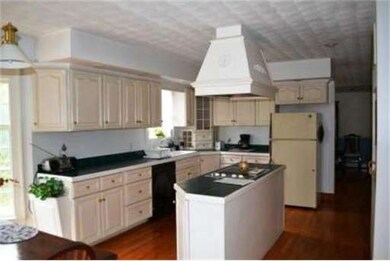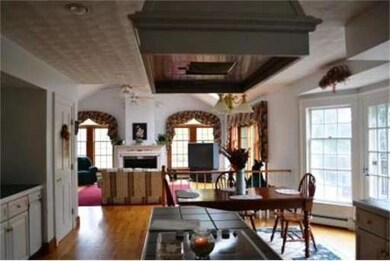
87 Hammersmith Dr Saugus, MA 01906
Oakland Vale NeighborhoodAbout This Home
As of July 2025Lovely Center Entrance Colonial in desirable Hammersmith Village. This home is situated on Cul-De-Sac and features 9 rooms, 4 bedrooms, 2 full and 2 half baths, front to back formal livingroom and diningroom, first floor office, large fireplaced familyroom with cathedral ceilings leading to large deck overlooking inground pool and private 1/2 acre lot. 2 car heated garage. This open concept home is great for entertaining indoors or out. Easy access to major routes and Boston.
Last Agent to Sell the Property
Laurie Caggiano
Coldwell Banker Realty - Lynnfield License #454003017 Listed on: 10/13/2011
Home Details
Home Type
Single Family
Est. Annual Taxes
$12,083
Year Built
1993
Lot Details
0
Listing Details
- Lot Description: Paved Drive, Fenced/Enclosed
- Special Features: None
- Property Sub Type: Detached
- Year Built: 1993
Interior Features
- Has Basement: Yes
- Fireplaces: 2
- Primary Bathroom: Yes
- Number of Rooms: 9
- Amenities: Public Transportation, Shopping, Highway Access, Public School
- Electric: 200 Amps
- Energy: Insulated Windows, Insulated Doors
- Flooring: Tile, Wall to Wall Carpet, Hardwood
- Insulation: Full
- Interior Amenities: Central Vacuum, Security System, Cable Available
- Basement: Full
- Bedroom 2: Second Floor
- Bedroom 3: Second Floor
- Bedroom 4: Second Floor
- Bathroom #1: First Floor
- Bathroom #2: Second Floor
- Bathroom #3: Second Floor
- Kitchen: First Floor
- Living Room: First Floor
- Master Bedroom: Second Floor
- Master Bedroom Description: Full Bath, Fireplace, Walk-in Closet, Wall to Wall Carpet
- Dining Room: First Floor
- Family Room: First Floor
Exterior Features
- Construction: Frame
- Exterior: Clapboard
- Exterior Features: Deck, Patio, Inground Pool, Prof. Landscape, Sprinkler System, Fenced Yard
- Foundation: Poured Concrete
Garage/Parking
- Garage Parking: Under, Heated
- Garage Spaces: 2
- Parking: Off-Street, Paved Driveway
- Parking Spaces: 5
Utilities
- Cooling Zones: 1
- Heat Zones: 5
- Water/Sewer: City/Town Water, City/Town Sewer
- Utility Connections: for Electric Range, for Electric Oven, for Electric Dryer
Condo/Co-op/Association
- HOA: Yes
Ownership History
Purchase Details
Home Financials for this Owner
Home Financials are based on the most recent Mortgage that was taken out on this home.Similar Homes in Saugus, MA
Home Values in the Area
Average Home Value in this Area
Purchase History
| Date | Type | Sale Price | Title Company |
|---|---|---|---|
| Deed | $80,000 | -- |
Mortgage History
| Date | Status | Loan Amount | Loan Type |
|---|---|---|---|
| Open | $724,220 | Purchase Money Mortgage | |
| Closed | $626,000 | Stand Alone Refi Refinance Of Original Loan | |
| Closed | $600,000 | New Conventional | |
| Closed | $210,000 | Credit Line Revolving | |
| Closed | $506,818 | New Conventional | |
| Closed | $50,000 | Purchase Money Mortgage |
Property History
| Date | Event | Price | Change | Sq Ft Price |
|---|---|---|---|---|
| 07/07/2025 07/07/25 | Sold | $1,100,000 | -4.3% | $322 / Sq Ft |
| 06/11/2025 06/11/25 | Pending | -- | -- | -- |
| 05/27/2025 05/27/25 | For Sale | $1,150,000 | 0.0% | $337 / Sq Ft |
| 05/17/2025 05/17/25 | Pending | -- | -- | -- |
| 05/14/2025 05/14/25 | For Sale | $1,150,000 | +17.3% | $337 / Sq Ft |
| 11/16/2021 11/16/21 | Sold | $980,000 | 0.0% | $344 / Sq Ft |
| 10/06/2021 10/06/21 | Pending | -- | -- | -- |
| 09/09/2021 09/09/21 | Off Market | $980,000 | -- | -- |
| 08/17/2021 08/17/21 | For Sale | -- | -- | -- |
| 08/11/2021 08/11/21 | Pending | -- | -- | -- |
| 08/03/2021 08/03/21 | For Sale | $989,000 | +31.9% | $347 / Sq Ft |
| 12/27/2017 12/27/17 | Sold | $750,000 | -3.8% | $263 / Sq Ft |
| 09/14/2017 09/14/17 | Pending | -- | -- | -- |
| 08/28/2017 08/28/17 | Price Changed | $779,900 | 0.0% | $273 / Sq Ft |
| 08/28/2017 08/28/17 | For Sale | $779,900 | -6.0% | $273 / Sq Ft |
| 07/17/2017 07/17/17 | Pending | -- | -- | -- |
| 06/13/2017 06/13/17 | For Sale | $829,900 | +59.6% | $291 / Sq Ft |
| 02/22/2012 02/22/12 | Sold | $520,000 | -5.4% | $182 / Sq Ft |
| 11/16/2011 11/16/11 | Price Changed | $549,900 | -3.5% | $193 / Sq Ft |
| 10/13/2011 10/13/11 | For Sale | $569,900 | -- | $200 / Sq Ft |
Tax History Compared to Growth
Tax History
| Year | Tax Paid | Tax Assessment Tax Assessment Total Assessment is a certain percentage of the fair market value that is determined by local assessors to be the total taxable value of land and additions on the property. | Land | Improvement |
|---|---|---|---|---|
| 2025 | $12,083 | $1,131,400 | $456,800 | $674,600 |
| 2024 | $11,751 | $1,103,400 | $441,700 | $661,700 |
| 2023 | $10,930 | $970,700 | $356,700 | $614,000 |
| 2022 | $9,077 | $755,800 | $315,600 | $440,200 |
| 2021 | $9,013 | $730,400 | $295,600 | $434,800 |
| 2020 | $8,628 | $723,800 | $295,600 | $428,200 |
| 2019 | $8,553 | $702,200 | $295,600 | $406,600 |
| 2018 | $8,060 | $696,000 | $295,600 | $400,400 |
| 2017 | $8,096 | $671,900 | $295,600 | $376,300 |
| 2016 | $8,714 | $714,300 | $295,200 | $419,100 |
| 2015 | $8,177 | $680,300 | $281,200 | $399,100 |
| 2014 | $7,281 | $627,100 | $253,200 | $373,900 |
Agents Affiliated with this Home
-
Mariana Silva
M
Seller's Agent in 2025
Mariana Silva
Invest Realty Group
(603) 438-4263
1 in this area
161 Total Sales
-
Tanyeli Ballinger

Buyer's Agent in 2025
Tanyeli Ballinger
Leading Edge Real Estate
(617) 470-2327
7 Total Sales
-
Albert Silva

Seller's Agent in 2021
Albert Silva
Invest Realty Group
(617) 306-0134
2 in this area
156 Total Sales
-
Dell Costa

Seller's Agent in 2017
Dell Costa
Dell Realty Inc.
(508) 294-8566
16 Total Sales
-
Alex Nunes

Buyer's Agent in 2017
Alex Nunes
William Raveis R.E. & Home Services
(508) 648-3028
10 Total Sales
-
L
Seller's Agent in 2012
Laurie Caggiano
Coldwell Banker Realty - Lynnfield
Map
Source: MLS Property Information Network (MLS PIN)
MLS Number: 71300090
APN: SAUG-000008B-000002-000003
