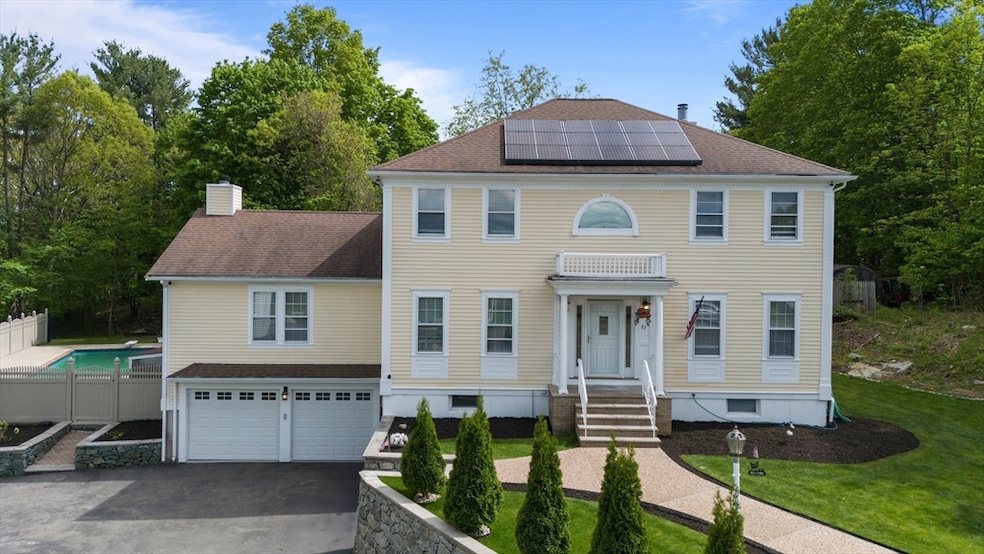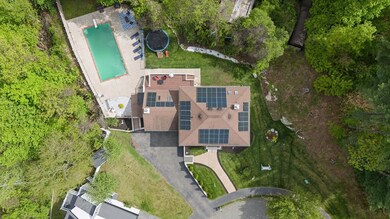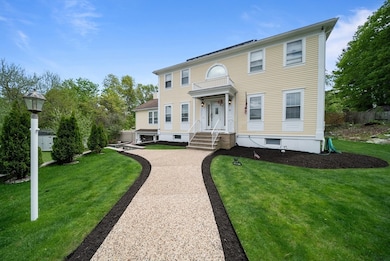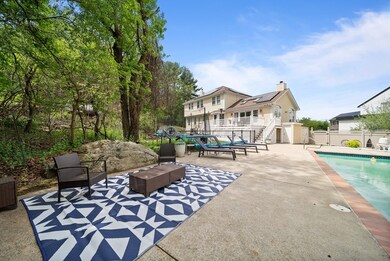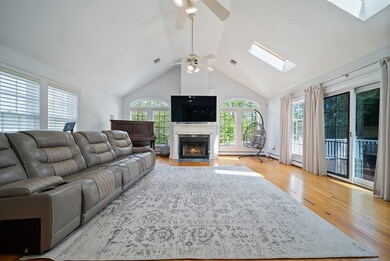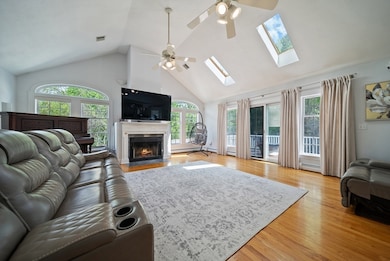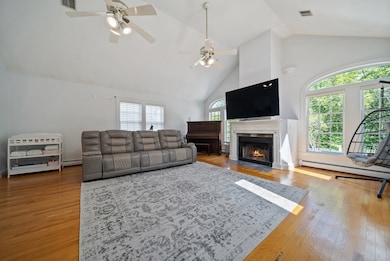
87 Hammersmith Dr Saugus, MA 01906
Oakland Vale NeighborhoodHighlights
- In Ground Pool
- Deck
- Wooded Lot
- Colonial Architecture
- Living Room with Fireplace
- Cathedral Ceiling
About This Home
As of July 2025Welcome to this STUNNING home in the highly sought-after Hammersmith Village of Saugus! This custom colonial boasts everything you've been searching for, featuring 4 spacious bedrooms, 4 baths, and a 2-car heated garage. Enjoy your own private backyard oasis, complete with an inviting INGROUND POOL. Elegance defines the first floor, where the open floor plan is PERFECT FOR ENTERTAINING.The gourmet kitchen seamlessly transitions into the great room, which features a vaulted ceiling, a cozy wood-burning fireplace, and a deck that overlooks the serene pool and yard. The second-floor master suite serves as a peaceful retreat, equipped with a fireplace, a generous walk-in closet, and a luxurious bath featuring a jetted tub, walk-in shower, and double sink vanity. Additionally, you’ll find three spacious bedrooms, another full bath, and a convenient laundry room on this level. Finished basement, Nestled in a quiet cul-de-sac.
Home Details
Home Type
- Single Family
Est. Annual Taxes
- $12,083
Year Built
- Built in 1993
Lot Details
- 0.57 Acre Lot
- Near Conservation Area
- Cul-De-Sac
- Fenced Yard
- Fenced
- Level Lot
- Wooded Lot
- Property is zoned NA
HOA Fees
- $21 Monthly HOA Fees
Parking
- 2 Car Attached Garage
- Tuck Under Parking
- Heated Garage
- Driveway
- Open Parking
- Off-Street Parking
Home Design
- Colonial Architecture
- Frame Construction
- Shingle Roof
- Concrete Perimeter Foundation
Interior Spaces
- Cathedral Ceiling
- Ceiling Fan
- Skylights
- Entrance Foyer
- Living Room with Fireplace
- 2 Fireplaces
- Home Office
- Game Room
- Wood Flooring
- Partially Finished Basement
- Basement Fills Entire Space Under The House
Kitchen
- Oven
- Range
- Dishwasher
- Kitchen Island
- Solid Surface Countertops
Bedrooms and Bathrooms
- 4 Bedrooms
- Primary bedroom located on second floor
- Walk-In Closet
Laundry
- Laundry on upper level
- Dryer
- Washer
Pool
- In Ground Pool
- Spa
Schools
- Belmonte Elementary School
- Saugus Middle School
- Saugus High School
Utilities
- Central Air
- Heating System Uses Oil
- Baseboard Heating
- Water Heater
Additional Features
- Deck
- Property is near schools
Listing and Financial Details
- Assessor Parcel Number M:008B B:0002 L:0003,2155831
Community Details
Overview
- Hammersmith Village Subdivision
Amenities
- Shops
Recreation
- Community Pool
- Park
- Jogging Path
- Bike Trail
Ownership History
Purchase Details
Home Financials for this Owner
Home Financials are based on the most recent Mortgage that was taken out on this home.Similar Homes in the area
Home Values in the Area
Average Home Value in this Area
Purchase History
| Date | Type | Sale Price | Title Company |
|---|---|---|---|
| Deed | $80,000 | -- |
Mortgage History
| Date | Status | Loan Amount | Loan Type |
|---|---|---|---|
| Open | $724,220 | Purchase Money Mortgage | |
| Closed | $626,000 | Stand Alone Refi Refinance Of Original Loan | |
| Closed | $600,000 | New Conventional | |
| Closed | $210,000 | Credit Line Revolving | |
| Closed | $506,818 | New Conventional | |
| Closed | $50,000 | Purchase Money Mortgage |
Property History
| Date | Event | Price | Change | Sq Ft Price |
|---|---|---|---|---|
| 07/07/2025 07/07/25 | Sold | $1,100,000 | -4.3% | $322 / Sq Ft |
| 06/11/2025 06/11/25 | Pending | -- | -- | -- |
| 05/27/2025 05/27/25 | For Sale | $1,150,000 | 0.0% | $337 / Sq Ft |
| 05/17/2025 05/17/25 | Pending | -- | -- | -- |
| 05/14/2025 05/14/25 | For Sale | $1,150,000 | +17.3% | $337 / Sq Ft |
| 11/16/2021 11/16/21 | Sold | $980,000 | 0.0% | $344 / Sq Ft |
| 10/06/2021 10/06/21 | Pending | -- | -- | -- |
| 09/09/2021 09/09/21 | Off Market | $980,000 | -- | -- |
| 08/17/2021 08/17/21 | For Sale | -- | -- | -- |
| 08/11/2021 08/11/21 | Pending | -- | -- | -- |
| 08/03/2021 08/03/21 | For Sale | $989,000 | +31.9% | $347 / Sq Ft |
| 12/27/2017 12/27/17 | Sold | $750,000 | -3.8% | $263 / Sq Ft |
| 09/14/2017 09/14/17 | Pending | -- | -- | -- |
| 08/28/2017 08/28/17 | Price Changed | $779,900 | 0.0% | $273 / Sq Ft |
| 08/28/2017 08/28/17 | For Sale | $779,900 | -6.0% | $273 / Sq Ft |
| 07/17/2017 07/17/17 | Pending | -- | -- | -- |
| 06/13/2017 06/13/17 | For Sale | $829,900 | +59.6% | $291 / Sq Ft |
| 02/22/2012 02/22/12 | Sold | $520,000 | -5.4% | $182 / Sq Ft |
| 11/16/2011 11/16/11 | Price Changed | $549,900 | -3.5% | $193 / Sq Ft |
| 10/13/2011 10/13/11 | For Sale | $569,900 | -- | $200 / Sq Ft |
Tax History Compared to Growth
Tax History
| Year | Tax Paid | Tax Assessment Tax Assessment Total Assessment is a certain percentage of the fair market value that is determined by local assessors to be the total taxable value of land and additions on the property. | Land | Improvement |
|---|---|---|---|---|
| 2025 | $12,083 | $1,131,400 | $456,800 | $674,600 |
| 2024 | $11,751 | $1,103,400 | $441,700 | $661,700 |
| 2023 | $10,930 | $970,700 | $356,700 | $614,000 |
| 2022 | $9,077 | $755,800 | $315,600 | $440,200 |
| 2021 | $9,013 | $730,400 | $295,600 | $434,800 |
| 2020 | $8,628 | $723,800 | $295,600 | $428,200 |
| 2019 | $8,553 | $702,200 | $295,600 | $406,600 |
| 2018 | $8,060 | $696,000 | $295,600 | $400,400 |
| 2017 | $8,096 | $671,900 | $295,600 | $376,300 |
| 2016 | $8,714 | $714,300 | $295,200 | $419,100 |
| 2015 | $8,177 | $680,300 | $281,200 | $399,100 |
| 2014 | $7,281 | $627,100 | $253,200 | $373,900 |
Agents Affiliated with this Home
-
Mariana Silva
M
Seller's Agent in 2025
Mariana Silva
Invest Realty Group
(603) 438-4263
1 in this area
161 Total Sales
-
Tanyeli Ballinger

Buyer's Agent in 2025
Tanyeli Ballinger
Leading Edge Real Estate
(617) 470-2327
7 Total Sales
-
Albert Silva

Seller's Agent in 2021
Albert Silva
Invest Realty Group
(617) 306-0134
2 in this area
156 Total Sales
-
Dell Costa

Seller's Agent in 2017
Dell Costa
Dell Realty Inc.
(508) 294-8566
16 Total Sales
-
Alex Nunes

Buyer's Agent in 2017
Alex Nunes
William Raveis R.E. & Home Services
(508) 648-3028
10 Total Sales
-
L
Seller's Agent in 2012
Laurie Caggiano
Coldwell Banker Realty - Lynnfield
Map
Source: MLS Property Information Network (MLS PIN)
MLS Number: 73374501
APN: SAUG-000008B-000002-000003
