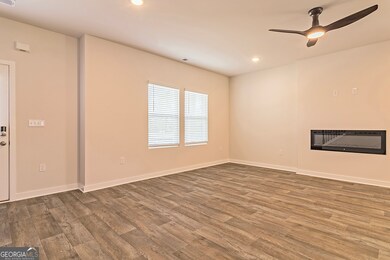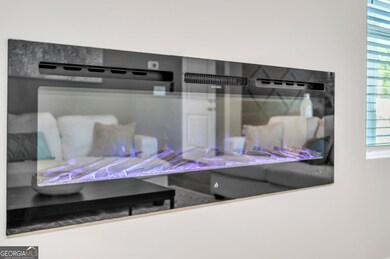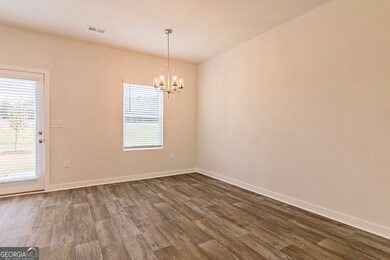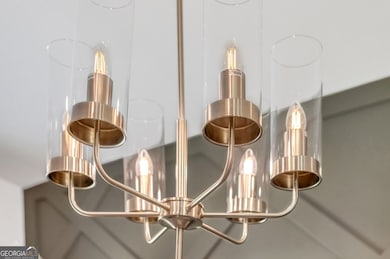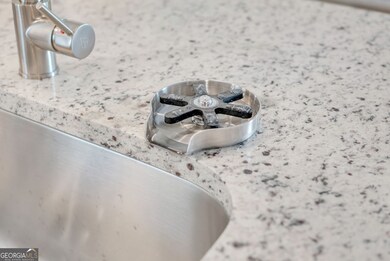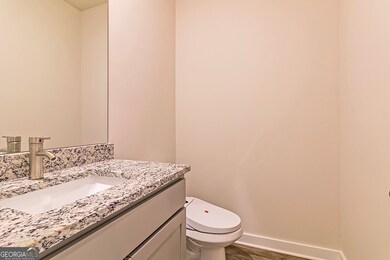NEW CONSTRUCTION
$2K PRICE INCREASE
87 Jacoby Dr Unit 101 Fairburn, GA 30213
Estimated payment $2,928/month
Total Views
4,026
4
Beds
3.5
Baths
2,850
Sq Ft
$160
Price per Sq Ft
Highlights
- Craftsman Architecture
- Loft
- Walk-In Pantry
- Main Floor Primary Bedroom
- High Ceiling
- Built-In Double Oven
About This Home
Mira II- The perfect versatile plan! This home offers not one, but TWO primary suites - one upstairs and one downstairs. The gourmet kitchen includes a large prep island with seating, in wall double ovens, cup washing station, and a walk-in pantry. The downstairs primary suite features a full bath and spacious walk-in closet with convenient washer & dryer hookups. Upstairs you'll find a loft area, 3 additional bedrooms with upstairs open spacious loft area, and the upstairs primary suite, walk-in closet, and bathroom. An additional laundry area is also located upstairs. Stock photos, colors and options may vary.
Home Details
Home Type
- Single Family
Year Built
- Built in 2024
Lot Details
- 0.25 Acre Lot
HOA Fees
- $67 Monthly HOA Fees
Parking
- 2 Car Garage
Home Design
- Home to be built
- Craftsman Architecture
- Traditional Architecture
- Slab Foundation
- Composition Roof
- Rough-Sawn Siding
- Concrete Siding
- Brick Front
Interior Spaces
- 2,850 Sq Ft Home
- 2-Story Property
- High Ceiling
- Ceiling Fan
- Double Pane Windows
- Window Treatments
- Entrance Foyer
- Living Room with Fireplace
- Loft
- Pull Down Stairs to Attic
Kitchen
- Walk-In Pantry
- Built-In Double Oven
- Cooktop
- Microwave
- Dishwasher
- Stainless Steel Appliances
- Kitchen Island
Flooring
- Carpet
- Vinyl
Bedrooms and Bathrooms
- 4 Bedrooms | 1 Primary Bedroom on Main
- Walk-In Closet
- Double Vanity
- Soaking Tub
- Separate Shower
Laundry
- Laundry Room
- Laundry on upper level
Home Security
- Carbon Monoxide Detectors
- Fire and Smoke Detector
Outdoor Features
- Patio
- Porch
Schools
- E C West Elementary School
- Bear Creek Middle School
- Creekside High School
Utilities
- Zoned Heating and Cooling System
- Underground Utilities
- Electric Water Heater
- Phone Available
- Cable TV Available
Listing and Financial Details
- Tax Lot 101
Community Details
Overview
- $800 Initiation Fee
- Association fees include management fee
- Fern Dale Subdivision
Recreation
- Community Playground
Map
Create a Home Valuation Report for This Property
The Home Valuation Report is an in-depth analysis detailing your home's value as well as a comparison with similar homes in the area
Home Values in the Area
Average Home Value in this Area
Property History
| Date | Event | Price | List to Sale | Price per Sq Ft |
|---|---|---|---|---|
| 08/04/2025 08/04/25 | Price Changed | $456,990 | +0.4% | $160 / Sq Ft |
| 06/08/2025 06/08/25 | For Sale | $454,990 | -- | $160 / Sq Ft |
Source: Georgia MLS
Source: Georgia MLS
MLS Number: 10539299
Nearby Homes
- 333 Jarrett St
- 336 Jarrett St
- 335 Jarrett St Unit 151
- 330 Jarrett St
- 333 Jarrett St Unit 152
- 336 Jarrett St Unit 61
- 340 Jarrett St
- 332 Jarrett St
- 337 Jarrett St Unit 150
- 332 Jarrett St Unit 63
- 338 Jarrett St Unit 60
- 337 Jarrett St
- 340 Jarrett St Unit 59
- 338 Jarrett St
- 601 Righter Ct Unit 68
- 91 Jacoby Dr
- 88 Jacoby Dr
- 88 Jacoby Dr Unit 86
- 95 Jacoby Dr Unit 103
- 224 Fern Dale Dr Unit 69
- 7305 Village Center Blvd
- 377 Champions Dr
- 520 Palm Springs Cir
- 888 Tall Deer Dr
- 295 Birdie Cir
- 336 Riverview Ct
- 515 Lake Joyce Ln
- 1046 Shadow Glen Dr
- 50 Clay St
- 490 Cherry Branch Ln
- 7275 Herndon Rd
- 285 Fireside Way
- 498 Pecan Wood Cir
- 2040 Village Green Dr
- 130 Shaw Dr
- 5316 Radford Loop
- 503 Fayetteville Rd
- 1111 Oakley Industrial Blvd
- 438 Pecan Wood Cir
- 7638 Bucknell Terrace

