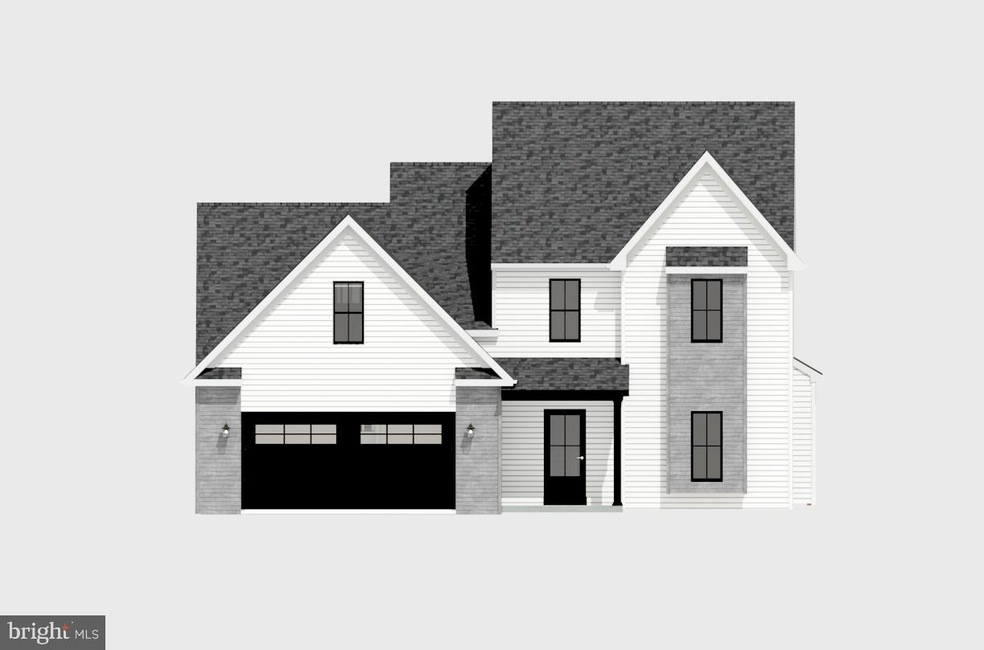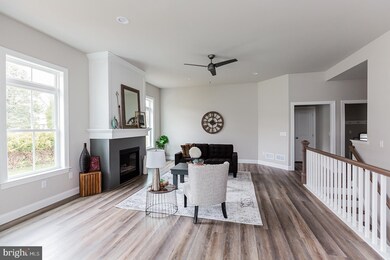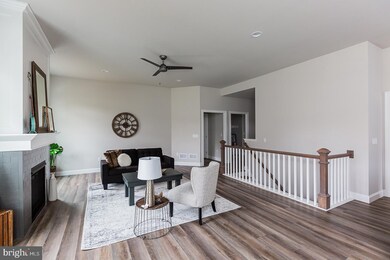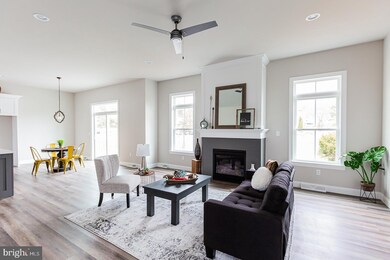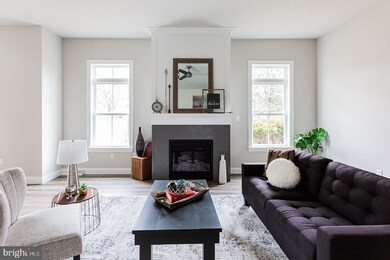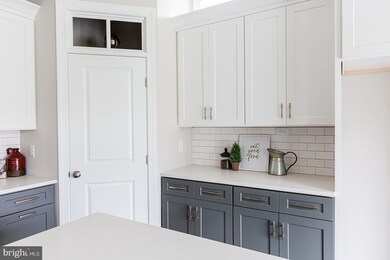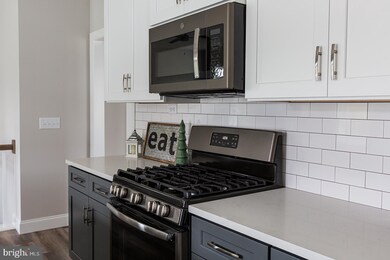
87 Lake View Rd Unit 19 Ephrata, PA 17522
Highlights
- New Construction
- Deck
- Transitional Architecture
- Open Floorplan
- Two Story Ceilings
- Space For Rooms
About This Home
As of March 2022Ephrata Area Schools, minutes from routes 222, PA turnpike. ZHB has created another open plan that is spectacular with a view of the 55 acre Ephrata Twp. park enclosed composite deck and daylight basement. Featuring 9' ceilings in 1st floor and lower level and daylight. Decorative stamped concrete exterior walk and porch. 4 bedroom, 2.5 bath, approx. 2500 SQ ft single family home that includes over 22 premium options included. Kitchen comes equipped with a 9'6" Island, quartz counter tops, subway tile backsplash, recessed lighting, 42" high white cabinets (dove-tailed, soft close solid wood), double sink or farmhouse style (TBD), Core-Tec tm Luxury vinyl plank throughout the 9' 1st floor level and in all bathrooms/laundry areas. Arrival center with build-ins, 1st floor W/D with office and formal foyer. Switchback steps lead to 4 bedrooms on 2nd floor w-to-w carpet in bedrooms. 9' ceilings in lower level. 2 zones.
Last Agent to Sell the Property
Berkshire Hathaway HomeServices Homesale Realty License #RS179626L Listed on: 02/13/2021

Home Details
Home Type
- Single Family
Est. Annual Taxes
- $1,218
Year Built
- Built in 2021 | New Construction
Lot Details
- 0.54 Acre Lot
- North Facing Home
- Landscaped
- Back, Front, and Side Yard
- Property is in excellent condition
- Zoning described as Low Density Residential
HOA Fees
- $27 Monthly HOA Fees
Parking
- 2 Car Attached Garage
- 2 Driveway Spaces
- Front Facing Garage
- Garage Door Opener
Home Design
- Transitional Architecture
- Poured Concrete
- Frame Construction
- Spray Foam Insulation
- Blown-In Insulation
- Low VOC Insulation
- Batts Insulation
- Architectural Shingle Roof
- Metal Roof
- Stone Siding
- Vinyl Siding
- Passive Radon Mitigation
- Low Volatile Organic Compounds (VOC) Products or Finishes
- Concrete Perimeter Foundation
- Stick Built Home
- Masonry
Interior Spaces
- Property has 2 Levels
- Open Floorplan
- Built-In Features
- Two Story Ceilings
- Ceiling Fan
- Recessed Lighting
- Heatilator
- Fireplace With Glass Doors
- Screen For Fireplace
- Gas Fireplace
- ENERGY STAR Qualified Windows with Low Emissivity
- Vinyl Clad Windows
- Sliding Windows
- Casement Windows
- Window Screens
- Sliding Doors
- Insulated Doors
- Mud Room
- Great Room
- Family Room Off Kitchen
- Combination Kitchen and Dining Room
- Den
- Efficiency Studio
Kitchen
- Gas Oven or Range
- Built-In Microwave
- Ice Maker
- Dishwasher
- Stainless Steel Appliances
- Kitchen Island
- Upgraded Countertops
- Disposal
Flooring
- Partially Carpeted
- 3,000+ PSI Concrete
- Concrete
- Luxury Vinyl Plank Tile
Bedrooms and Bathrooms
- 4 Bedrooms
- En-Suite Primary Bedroom
- Walk-In Closet
- Bathtub with Shower
Laundry
- Laundry Room
- Laundry on main level
- Washer and Dryer Hookup
Unfinished Basement
- Basement Fills Entire Space Under The House
- Interior Basement Entry
- Sump Pump
- Space For Rooms
- Basement Windows
Home Security
- Window Bars
- Carbon Monoxide Detectors
- Fire and Smoke Detector
Eco-Friendly Details
- Energy-Efficient Appliances
Outdoor Features
- Deck
- Enclosed patio or porch
- Exterior Lighting
Schools
- Fulton Elementary School
- Ephrata Middle School
- Ephrata High School
Utilities
- Forced Air Heating and Cooling System
- Vented Exhaust Fan
- Underground Utilities
- 200+ Amp Service
- High-Efficiency Water Heater
- Phone Available
- Cable TV Available
Community Details
- $200 Capital Contribution Fee
- Association fees include management
- Lakeside Villas HOA
- Built by Zimmerman Home Builders
- Lakeside Villas Subdivision, Taylor Floorplan
- Property Manager
Listing and Financial Details
- Tax Lot 19
- Assessor Parcel Number 270-21662-0-0000
Ownership History
Purchase Details
Home Financials for this Owner
Home Financials are based on the most recent Mortgage that was taken out on this home.Purchase Details
Similar Homes in Ephrata, PA
Home Values in the Area
Average Home Value in this Area
Purchase History
| Date | Type | Sale Price | Title Company |
|---|---|---|---|
| Deed | $485,000 | Nikolaus & Hohcnadel Llp | |
| Deed | $970,000 | None Available |
Mortgage History
| Date | Status | Loan Amount | Loan Type |
|---|---|---|---|
| Open | $145,126 | Credit Line Revolving | |
| Open | $436,500 | New Conventional |
Property History
| Date | Event | Price | Change | Sq Ft Price |
|---|---|---|---|---|
| 05/17/2023 05/17/23 | Rented | $3,200 | 0.0% | -- |
| 05/05/2023 05/05/23 | For Rent | $3,200 | 0.0% | -- |
| 03/25/2022 03/25/22 | Sold | $485,000 | 0.0% | $195 / Sq Ft |
| 11/19/2021 11/19/21 | Price Changed | $485,000 | +2.1% | $195 / Sq Ft |
| 10/11/2021 10/11/21 | Price Changed | $475,000 | +3.3% | $191 / Sq Ft |
| 02/13/2021 02/13/21 | For Sale | $459,900 | -- | $185 / Sq Ft |
Tax History Compared to Growth
Tax History
| Year | Tax Paid | Tax Assessment Tax Assessment Total Assessment is a certain percentage of the fair market value that is determined by local assessors to be the total taxable value of land and additions on the property. | Land | Improvement |
|---|---|---|---|---|
| 2024 | $8,913 | $387,500 | $80,400 | $307,100 |
| 2023 | $8,684 | $387,500 | $80,400 | $307,100 |
| 2022 | $1,218 | $55,600 | $55,600 | $0 |
| 2021 | $1,186 | $55,600 | $55,600 | $0 |
| 2020 | $1,186 | $55,600 | $55,600 | $0 |
Agents Affiliated with this Home
-
Christine Nolt

Seller's Agent in 2023
Christine Nolt
Kingsway Realty - Lancaster
(717) 517-0407
401 Total Sales
-
Allison Whittaker

Seller's Agent in 2022
Allison Whittaker
Berkshire Hathaway HomeServices Homesale Realty
(717) 891-7147
82 Total Sales
Map
Source: Bright MLS
MLS Number: PALA175530
APN: 270-21662-0-0000
- 273 Ridge Ave
- 180 Gregg Cir
- 5 Westpointe Dr
- 15 Westpointe Dr
- 425 Howard Ave
- 49 Westpointe Dr Unit 49
- 8 Copperwood Ln
- 15 E Walnut St
- 55 Horseshoe Dr
- 232 S State St
- 216 Linda Terrace
- 221 S State St
- 225 S State St
- 44 N Church St
- 108 Marion Terrace
- 207 W Main St
- 10 Eastbrooke Dr
- 528 N State St
- 1409 Diamond Station Rd
- 49 Clover Ct
