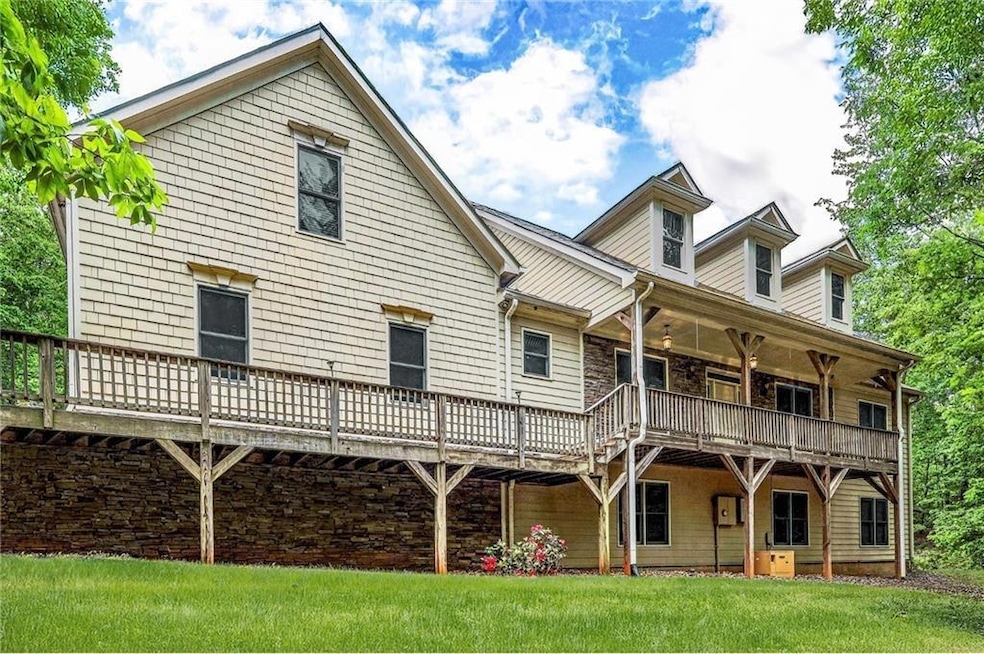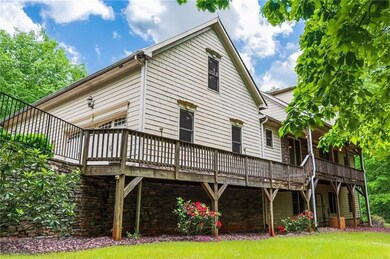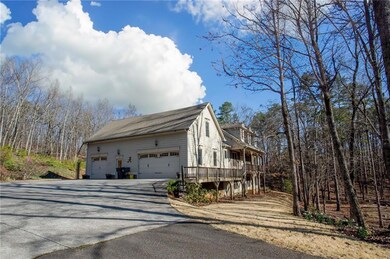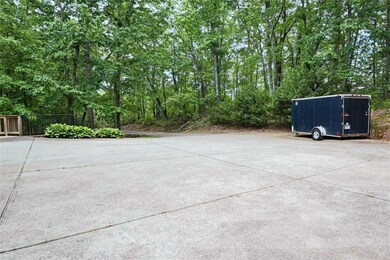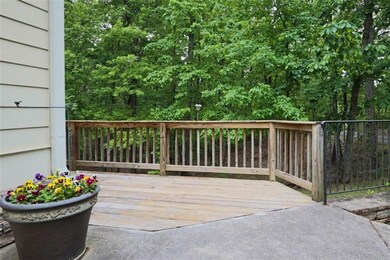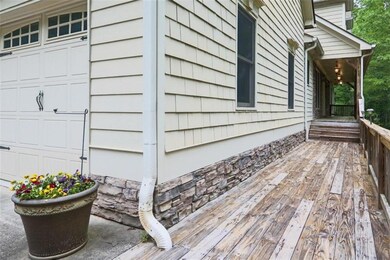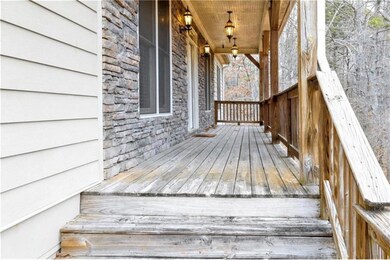MOTIVATED SELLER. RELOCATING. Welcome to 87 Marcus Ct, a thoughtfully designed 5-bedroom, 4.5-bath retreat tucked away on 3 private, wooded acres in the sought-after Oaks at Yellow Creek. Backing to a 50-year-old protected nature preserve, this home offers the perfect balance of seclusion and convenience, just minutes from Ball Ground, Gibbs Gardens, and Jeep Fest. With approximately 4,600 sq ft of finished, livable space (5,300+ total including storage), the layout is spacious yet manageable, and is ideal for everyday comfort without wasted space. Inside, hardwood floors, high ceilings, and abundant natural light create a warm, open feel. The chef's kitchen features a 5-burner gas cooktop, custom cabinetry, and generous prep space. The main level includes a relaxing owner's suite with spa-style bath, two additional bedrooms, and open dining and living areas. Upstairs offers a private guest or teen suite with its own bath and bonus room. The finished terrace level adds even more flexibility with a second living area, kitchenette, bedroom, full bath, and storage, perfect for guests or multi-gen living. Enjoy your morning coffee on the screened porch, take in wooded views and visiting deer, and stay connected with fiber optic internet, all in a peaceful, NO-HOA community. Don't miss this rare move-in-ready retreat in one of North Georgia's most scenic locations.

