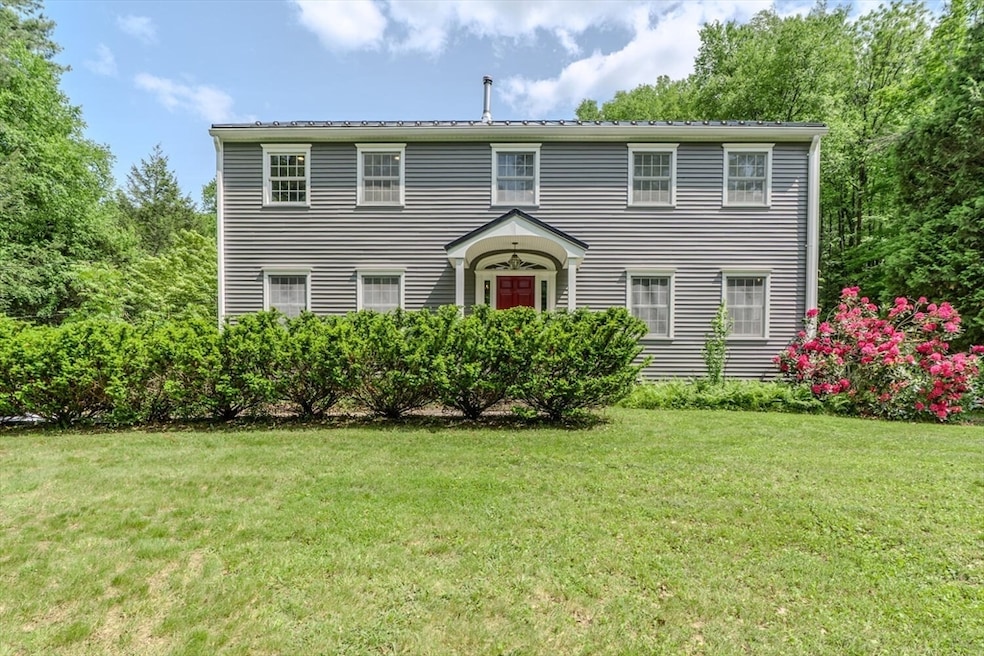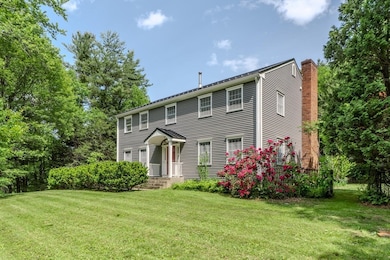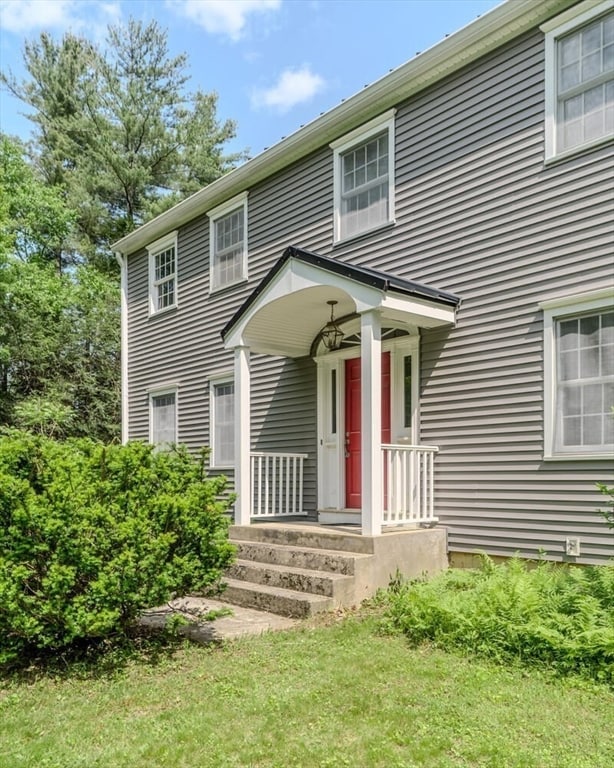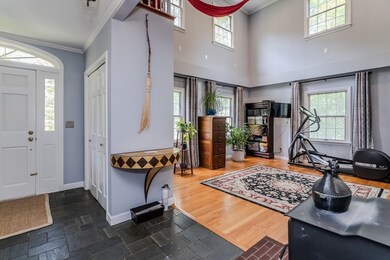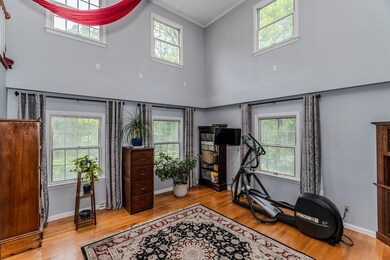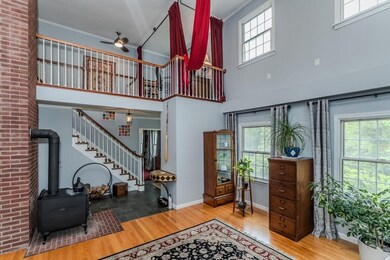
87 Montague Rd Westhampton, MA 01027
Highlights
- 2.62 Acre Lot
- Colonial Architecture
- Wood Flooring
- Open Floorplan
- Wooded Lot
- No HOA
About This Home
As of July 2025OFFER DEADLINE: Monday June 9th at 4 PM. Don't miss this spacious and bright Westhampton retreat surrounded by nature! The owners have created a truly unique space by removing a 2nd floor bedroom to create a bright & open two-story room that is open to the kitchen and the front entry. The house lends itself well to entertaining with its circular flow, open plan living rm w/ fireplace, and adjacent dining room. Many configurations are possible here! Tiled kitchen with center island, and a tranquil half bath complete the 1st floor. Upstairs: lg primary bddrm with ensuite bath featuring a soaking tub, double vanity & separate walk-in shower, wonderful office nook perched above the two-story room! Delightful views from the 2nd bdrm overlooking the private, sanctuarial backyard. Extras: 2-car garage, standing seam metal roof, 2021 furnace, 200 amp electrical, property abuts Mineral Hills Conservation Area and is nearly equidistant to Northampton & Easthampton centers.
Home Details
Home Type
- Single Family
Est. Annual Taxes
- $6,595
Year Built
- Built in 1974 | Remodeled
Lot Details
- 2.62 Acre Lot
- Near Conservation Area
- Level Lot
- Cleared Lot
- Wooded Lot
- Property is zoned R1
Parking
- 2 Car Attached Garage
- Tuck Under Parking
- Side Facing Garage
- Garage Door Opener
- Driveway
- Open Parking
- Off-Street Parking
Home Design
- Colonial Architecture
- Frame Construction
- Metal Roof
- Concrete Perimeter Foundation
Interior Spaces
- Open Floorplan
- Recessed Lighting
- Living Room with Fireplace
Kitchen
- Range<<rangeHoodToken>>
- <<microwave>>
- Dishwasher
- Kitchen Island
Flooring
- Wood
- Wall to Wall Carpet
- Ceramic Tile
Bedrooms and Bathrooms
- 2 Bedrooms
- Primary bedroom located on second floor
- Dual Closets
- Dual Vanity Sinks in Primary Bathroom
- Soaking Tub
- <<tubWithShowerToken>>
- Bathtub Includes Tile Surround
- Separate Shower
Laundry
- Dryer
- Washer
Unfinished Basement
- Basement Fills Entire Space Under The House
- Interior and Exterior Basement Entry
- Garage Access
- Block Basement Construction
- Laundry in Basement
Utilities
- No Cooling
- Forced Air Heating System
- Heating System Uses Oil
- Private Water Source
- Electric Water Heater
- Private Sewer
Community Details
- No Home Owners Association
Listing and Financial Details
- Tax Block 21+22
- Assessor Parcel Number M:0160 B:0021 and 0022 L:00000,3077442
Ownership History
Purchase Details
Home Financials for this Owner
Home Financials are based on the most recent Mortgage that was taken out on this home.Purchase Details
Home Financials for this Owner
Home Financials are based on the most recent Mortgage that was taken out on this home.Similar Homes in Westhampton, MA
Home Values in the Area
Average Home Value in this Area
Purchase History
| Date | Type | Sale Price | Title Company |
|---|---|---|---|
| Warranty Deed | -- | None Available | |
| Deed | $400,000 | -- |
Mortgage History
| Date | Status | Loan Amount | Loan Type |
|---|---|---|---|
| Open | $135,000 | New Conventional | |
| Previous Owner | $200,000 | Purchase Money Mortgage |
Property History
| Date | Event | Price | Change | Sq Ft Price |
|---|---|---|---|---|
| 07/01/2025 07/01/25 | Sold | $525,000 | +5.2% | $219 / Sq Ft |
| 06/09/2025 06/09/25 | Pending | -- | -- | -- |
| 06/04/2025 06/04/25 | For Sale | $499,000 | -- | $208 / Sq Ft |
Tax History Compared to Growth
Tax History
| Year | Tax Paid | Tax Assessment Tax Assessment Total Assessment is a certain percentage of the fair market value that is determined by local assessors to be the total taxable value of land and additions on the property. | Land | Improvement |
|---|---|---|---|---|
| 2025 | $6,595 | $317,200 | $70,900 | $246,300 |
| 2024 | $6,563 | $317,200 | $70,900 | $246,300 |
| 2023 | $6,397 | $317,800 | $70,900 | $246,900 |
| 2022 | $6,161 | $300,700 | $70,900 | $229,800 |
| 2021 | $5,876 | $284,700 | $70,900 | $213,800 |
| 2020 | $4,113 | $300,000 | $71,800 | $228,200 |
| 2019 | $5,967 | $294,100 | $71,800 | $222,300 |
| 2018 | $3,320 | $294,100 | $71,800 | $222,300 |
| 2017 | $3,242 | $294,100 | $71,800 | $222,300 |
| 2016 | $5,558 | $294,100 | $71,800 | $222,300 |
| 2015 | $5,251 | $287,700 | $71,800 | $215,900 |
Agents Affiliated with this Home
-
Alyx Akers

Seller's Agent in 2025
Alyx Akers
5 College REALTORS® Northampton
(413) 320-6405
5 in this area
308 Total Sales
-
Sarah Shipman

Buyer's Agent in 2025
Sarah Shipman
5 College REALTORS® Northampton
(413) 320-2019
2 in this area
107 Total Sales
Map
Source: MLS Property Information Network (MLS PIN)
MLS Number: 73385151
APN: WHAM-000160-000021
- 29 Pine Island Lake Rd
- 0 Northwest Rd
- Lot A Reservoir Rd
- 121 Kings Hwy
- 0 W Farms Rd
- 1010 Ryan Rd
- 231 Audubon Rd
- 200 Easthampton Rd
- 0 Glendale Rd
- 243 Main St Unit 6
- 130 Woods Rd
- 832 Westhampton Rd
- 21 Unquomonk Rd
- 294 Cardinal Way
- 86 South St
- 330 East St
- 48 Evergreen Rd Unit 312
- 150 Northwest Rd
- 49 Burt Rd
- 947 Burts Pit Rd
