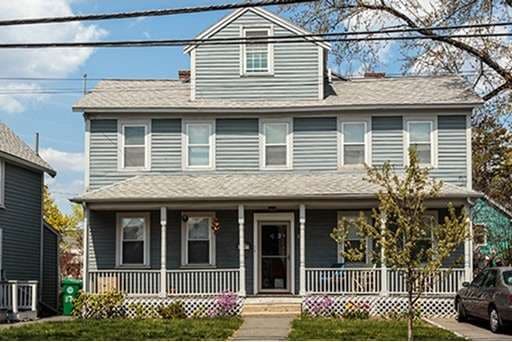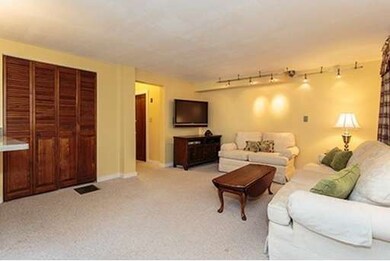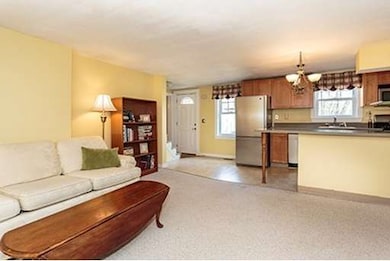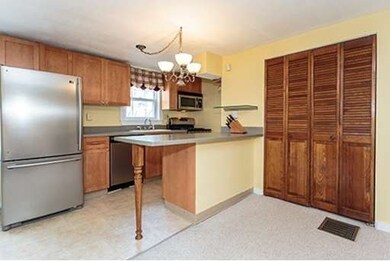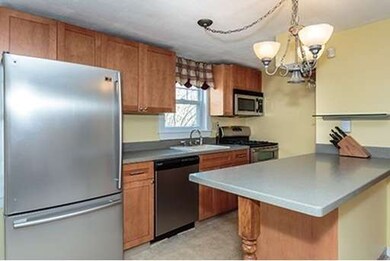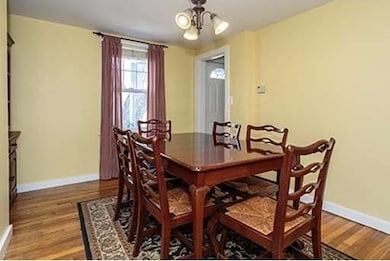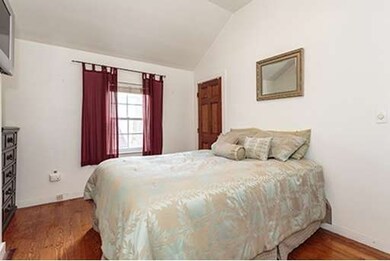
87 Pearl St Unit 87A Newton, MA 02458
Newton Corner NeighborhoodAbout This Home
As of January 2022Enjoy modern living in this classic Newton Colonial Townhouse, perfect for anyone looking for the convenience of being close to the city but in a suburban location. This home offers an updated cook's kitchen complete with stainless steel appliances, maple cabinets and Corian counters which flows into the comfortable, bright living room with track lighting. Separate formal dining room with hardwood floors make this home great for entertaining. Generous sized bedrooms complete with cathedral ceilings, hardwood floors and ample closet space round out this lovely living space. Other features include central air conditioning, natural gas heat and in-unit washer and dryer. Enjoy the seasons in the yard area, the convenience of being a few miles from the city and all the shops and dining Newton has to offer. Close to public transportation and a convenient commuter location! Don't miss this wonderful home!
Last Agent to Sell the Property
Susan McLaren
Compass Listed on: 05/13/2015

Ownership History
Purchase Details
Home Financials for this Owner
Home Financials are based on the most recent Mortgage that was taken out on this home.Purchase Details
Home Financials for this Owner
Home Financials are based on the most recent Mortgage that was taken out on this home.Purchase Details
Home Financials for this Owner
Home Financials are based on the most recent Mortgage that was taken out on this home.Purchase Details
Home Financials for this Owner
Home Financials are based on the most recent Mortgage that was taken out on this home.Purchase Details
Similar Homes in the area
Home Values in the Area
Average Home Value in this Area
Purchase History
| Date | Type | Sale Price | Title Company |
|---|---|---|---|
| Not Resolvable | $344,000 | -- | |
| Deed | $292,000 | -- | |
| Deed | $292,000 | -- | |
| Deed | $200,000 | -- | |
| Deed | $155,000 | -- | |
| Deed | $138,000 | -- |
Mortgage History
| Date | Status | Loan Amount | Loan Type |
|---|---|---|---|
| Open | $281,000 | Stand Alone Refi Refinance Of Original Loan | |
| Closed | $309,600 | New Conventional | |
| Previous Owner | $233,600 | Purchase Money Mortgage | |
| Previous Owner | $180,000 | Purchase Money Mortgage | |
| Previous Owner | $139,500 | Purchase Money Mortgage |
Property History
| Date | Event | Price | Change | Sq Ft Price |
|---|---|---|---|---|
| 01/05/2022 01/05/22 | Sold | $555,000 | -1.8% | $447 / Sq Ft |
| 11/22/2021 11/22/21 | Pending | -- | -- | -- |
| 09/24/2021 09/24/21 | For Sale | $565,000 | +64.2% | $455 / Sq Ft |
| 07/08/2015 07/08/15 | Sold | $344,000 | 0.0% | $386 / Sq Ft |
| 06/08/2015 06/08/15 | Pending | -- | -- | -- |
| 05/19/2015 05/19/15 | Off Market | $344,000 | -- | -- |
| 05/13/2015 05/13/15 | For Sale | $329,900 | -- | $370 / Sq Ft |
Tax History Compared to Growth
Tax History
| Year | Tax Paid | Tax Assessment Tax Assessment Total Assessment is a certain percentage of the fair market value that is determined by local assessors to be the total taxable value of land and additions on the property. | Land | Improvement |
|---|---|---|---|---|
| 2025 | $4,741 | $483,800 | $0 | $483,800 |
| 2024 | $4,584 | $469,700 | $0 | $469,700 |
| 2023 | $4,507 | $442,700 | $0 | $442,700 |
| 2022 | $4,435 | $421,600 | $0 | $421,600 |
| 2021 | $4,279 | $397,700 | $0 | $397,700 |
| 2020 | $4,152 | $397,700 | $0 | $397,700 |
| 2019 | $4,035 | $386,100 | $0 | $386,100 |
| 2018 | $4,043 | $373,700 | $0 | $373,700 |
| 2017 | $3,920 | $352,500 | $0 | $352,500 |
| 2016 | $3,749 | $329,400 | $0 | $329,400 |
| 2015 | $3,642 | $313,700 | $0 | $313,700 |
Agents Affiliated with this Home
-
Company Company
C
Seller's Agent in 2022
Company Company
Compass
(617) 807-0853
2 in this area
138 Total Sales
-
Mike Panza

Buyer's Agent in 2022
Mike Panza
Panza Home Group
(617) 579-8826
3 in this area
71 Total Sales
-

Seller's Agent in 2015
Susan McLaren
Compass
(617) 605-8348
-
Melanie Fleet

Buyer's Agent in 2015
Melanie Fleet
Keller Williams Realty
(508) 439-3099
3 in this area
151 Total Sales
Map
Source: MLS Property Information Network (MLS PIN)
MLS Number: 71835635
APN: NEWT-000011-000025-000030A
- 15-17 Jewett Place Unit 2
- 34 Channing St
- 164 Galen St Unit 65
- 164 Galen St Unit 52
- 164 Galen St Unit 164-14
- 164 Galen St Unit 57
- 164 Galen St Unit 33
- 10 Williams St Unit 79
- 10 Williams St Unit 26
- 10 Williams St Unit 39
- 10 Williams St Unit 82
- 10 Williams St Unit 45
- 101 Waban St Unit 101
- 65 Jefferson St Unit 6
- 25 Maple St Unit 25
- 141 Jewett St Unit 2
- 457 Washington St Unit 4
- 46 Walnut Park Unit 1
- 471 Washington St
- 58 Aldrich Rd Unit A
