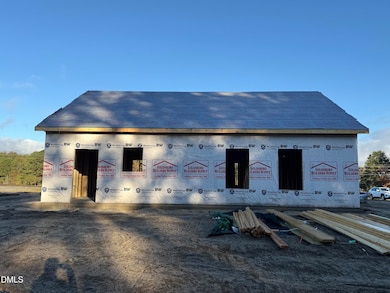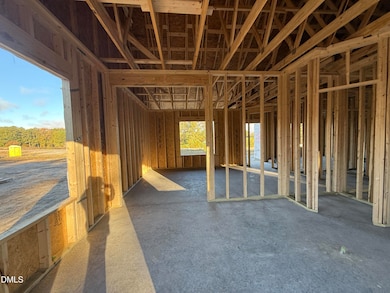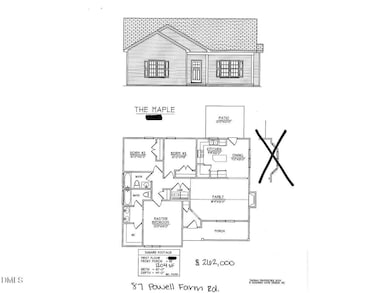87 Powell Farm Rd Lillington, NC 27546
Estimated payment $1,636/month
Highlights
- New Construction
- No HOA
- Eat-In Kitchen
- Traditional Architecture
- Front Porch
- Walk-In Closet
About This Home
**Up to $3,000 for closing cost with Preferred Lender** Discover modern country living just minutes from Lillington, Fayetteville, and Fort Bragg with this stunning new construction ranch-style home on a 0.92-acre homesite! Step inside The Maple to find luxury vinyl plank (LVP) flooring throughout, granite countertops in the kitchen and bathrooms, and stylish modern finishes that impress. The spacious kitchen features a center island, perfect for entertaining or casual meals, and flows seamlessly into the open living area. Your primary suite offers a relaxing retreat with a walk-in closet and beautifully appointed bath. Enjoy peaceful evenings on your back concrete patio, taking in the quiet surroundings of your nearly acre-sized lot. With an ideal location close to shopping, dining, and military bases — and move-in ready just in time for the New Year (December 2025) — this home offers the perfect combination of convenience, space, and style.
Home Details
Home Type
- Single Family
Year Built
- Built in 2025 | New Construction
Lot Details
- 0.92 Acre Lot
Home Design
- Home is estimated to be completed on 12/31/25
- Traditional Architecture
- Slab Foundation
- Frame Construction
- Architectural Shingle Roof
- Vinyl Siding
Interior Spaces
- 1,204 Sq Ft Home
- 1-Story Property
- Entrance Foyer
- Living Room
- Luxury Vinyl Tile Flooring
Kitchen
- Eat-In Kitchen
- Oven
- Dishwasher
- Kitchen Island
Bedrooms and Bathrooms
- 3 Bedrooms
- Walk-In Closet
- 2 Full Bathrooms
- Primary bathroom on main floor
Outdoor Features
- Patio
- Front Porch
Schools
- South Harnett Elementary School
- West Harnett Middle School
- Overhills High School
Utilities
- Forced Air Heating and Cooling System
- Septic Tank
Community Details
- No Home Owners Association
Listing and Financial Details
- Assessor Parcel Number 0527-02-3435.000
Map
Home Values in the Area
Average Home Value in this Area
Property History
| Date | Event | Price | List to Sale | Price per Sq Ft |
|---|---|---|---|---|
| 10/30/2025 10/30/25 | For Sale | $262,000 | -- | $218 / Sq Ft |
Source: Doorify MLS
MLS Number: 10130502
- 61 Powell Farm Rd
- 105 Powell Farm Rd
- 125 Powell Farm Rd
- 149 Powell Farm Rd
- 4166 Darroch Rd
- 356 Hookbill (Lot 107) Ln
- 4182 Darroch Rd
- 4214 Darroch Rd
- 4198 Darroch Rd
- Hinton Plan at Ducks Landing
- Tryon Plan at Ducks Landing
- Onslow Plan at Ducks Landing
- Davie Plan at Ducks Landing
- Hargrove Plan at Ducks Landing
- Graham Plan at Ducks Landing
- Murphy Plan at Ducks Landing
- 185 Southern Place
- 206 Silk Oak Dr
- 105 Bluebonnet Oak Ct
- 289 Greenbay St
- 35 Drake Cir
- 15 Mossburg Ct
- 309 English Oak Dr
- 572 Lakerun Dr
- 50 Breezewood Dr
- 547 Micahs Way N
- 85 Woodshire Dr
- 1365 Micahs Way N
- 187 Lamplighter Way
- 136 Cottswold Ln
- 200 Gallery Dr Unit 301
- 200 Gallery Dr Unit 201
- 200 Gallery Dr Unit 101
- 40 Cherry Hill Dr
- 57 Spring Water Ct
- 40B Morrisday Ln





