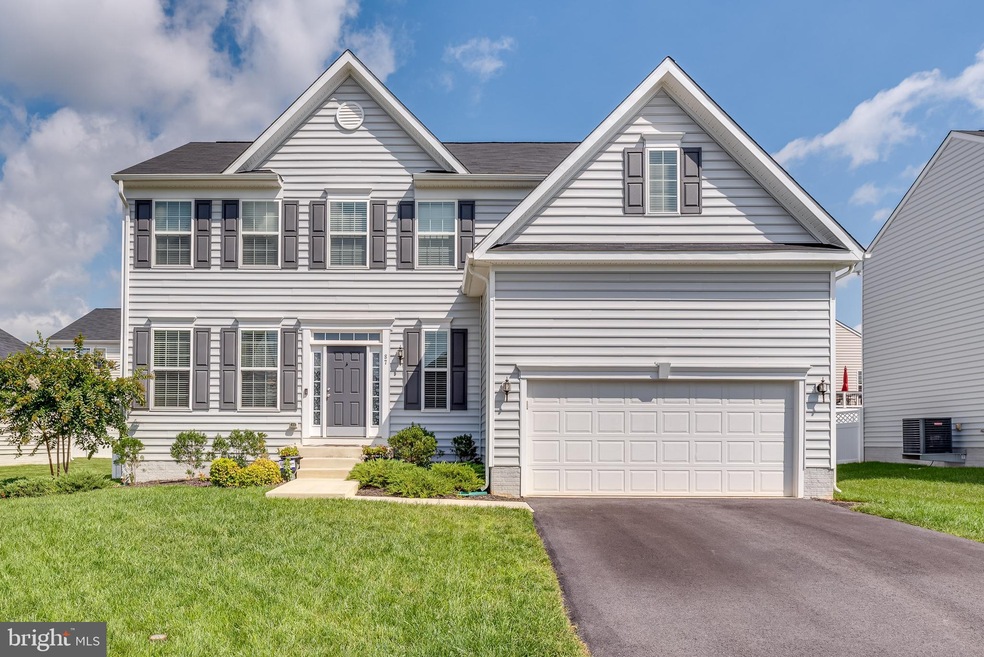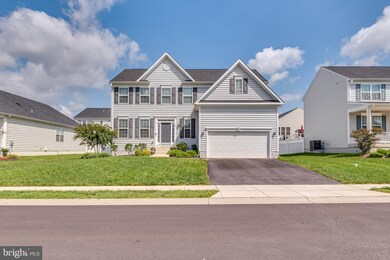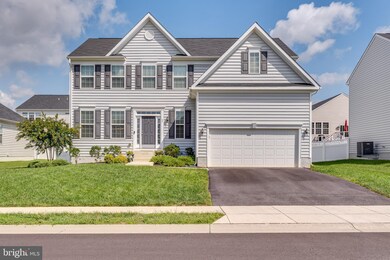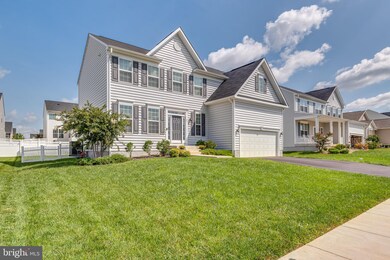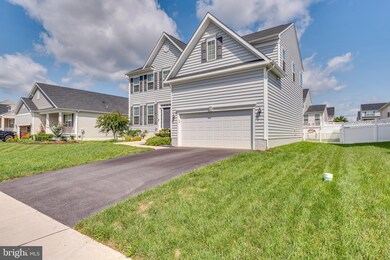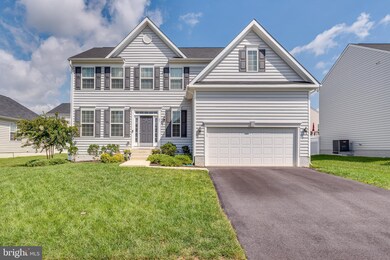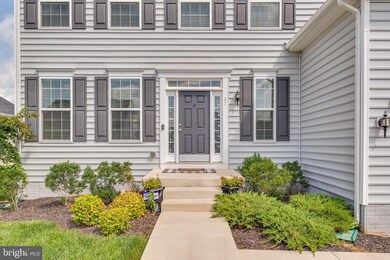
87 Sparkling Brook Rd Ranson, WV 25438
Highlights
- Colonial Architecture
- Recreation Room
- 2 Car Attached Garage
- Deck
- Family Room Off Kitchen
- Chair Railings
About This Home
As of October 2021Welcome home. This beautiful home is just three years young and offers great space and an abundance of natral light. The main floor features lovely and durable LVP flooring. Here you will find a formal living room and dining room - or make them your home office or play room. The kitchen with an island boasts plenty of cabinet and counter space plus a pantry closet. Game day will be great in the adjoining family room which has plenty of wall space for a big-screen TV and lots of seating. You will also find a convenient half bath on this level. Expand your entertaining space out onto the composite deck which leads to the fully vinyl-fenced back yard. Upstairs you will find a huge owner's suite featuring two walk-in closets and sitting area. The primary bath has two sinks, a soaking tub and tile flooring and shower surround. On this level you will find three other generous-sized bedrooms, another bathroom with tile floors and surround, and the laundry room. As if that wasn't enough, the basement offers even more finished square footage and a third full bathroom. There is also some unfinished space here for your storgae needs. An attached two-car garage rounds out this property nicely. This well-maintained home is found in a quiet neighborhood with sidewalks but is close to many ammenities and commuter routes. Make this your piece of Almost Heaven today.
Home Details
Home Type
- Single Family
Est. Annual Taxes
- $716
Year Built
- Built in 2018
Lot Details
- 7,350 Sq Ft Lot
- Southwest Facing Home
- Property is Fully Fenced
- Vinyl Fence
- Level Lot
- Property is in very good condition
- Property is zoned 100
HOA Fees
- $40 Monthly HOA Fees
Parking
- 2 Car Attached Garage
- 2 Driveway Spaces
- Front Facing Garage
- Garage Door Opener
Home Design
- Colonial Architecture
- Architectural Shingle Roof
- Vinyl Siding
- Concrete Perimeter Foundation
Interior Spaces
- Property has 3 Levels
- Chair Railings
- Crown Molding
- Ceiling Fan
- Recessed Lighting
- Window Treatments
- Entrance Foyer
- Family Room Off Kitchen
- Living Room
- Dining Room
- Recreation Room
Kitchen
- Oven
- Built-In Microwave
- Dishwasher
- Kitchen Island
- Disposal
Flooring
- Carpet
- Laminate
- Ceramic Tile
Bedrooms and Bathrooms
- 4 Bedrooms
- En-Suite Primary Bedroom
- En-Suite Bathroom
- Walk-In Closet
- Soaking Tub
Laundry
- Laundry Room
- Laundry on upper level
- Front Loading Dryer
- Front Loading Washer
Partially Finished Basement
- Basement Fills Entire Space Under The House
- Interior Basement Entry
- Basement Windows
Outdoor Features
- Deck
- Exterior Lighting
Location
- Suburban Location
Utilities
- Central Heating and Cooling System
- Heat Pump System
- Electric Water Heater
- Satellite Dish
Community Details
- Association fees include road maintenance, snow removal, common area maintenance
- Shenandoah Springs Neighborhood Unit Owners' Assoc HOA, Phone Number (304) 596-6630
- Shenandoah Springs Subdivision
Listing and Financial Details
- Assessor Parcel Number 08 8D021E00000000
Ownership History
Purchase Details
Home Financials for this Owner
Home Financials are based on the most recent Mortgage that was taken out on this home.Purchase Details
Home Financials for this Owner
Home Financials are based on the most recent Mortgage that was taken out on this home.Purchase Details
Home Financials for this Owner
Home Financials are based on the most recent Mortgage that was taken out on this home.Similar Homes in the area
Home Values in the Area
Average Home Value in this Area
Purchase History
| Date | Type | Sale Price | Title Company |
|---|---|---|---|
| Deed | $407,300 | None Available | |
| Deed | $330,000 | None Available | |
| Deed | $314,990 | None Available |
Mortgage History
| Date | Status | Loan Amount | Loan Type |
|---|---|---|---|
| Open | $395,081 | New Conventional | |
| Previous Owner | $264,000 | New Conventional | |
| Previous Owner | $114,950 | New Conventional |
Property History
| Date | Event | Price | Change | Sq Ft Price |
|---|---|---|---|---|
| 10/29/2021 10/29/21 | Sold | $407,300 | +1.8% | $134 / Sq Ft |
| 09/22/2021 09/22/21 | Pending | -- | -- | -- |
| 09/16/2021 09/16/21 | For Sale | $400,000 | +21.2% | $132 / Sq Ft |
| 03/16/2020 03/16/20 | Sold | $330,000 | -1.5% | $109 / Sq Ft |
| 02/09/2020 02/09/20 | Pending | -- | -- | -- |
| 02/06/2020 02/06/20 | Price Changed | $334,900 | -1.2% | $110 / Sq Ft |
| 01/02/2020 01/02/20 | Price Changed | $339,000 | -2.6% | $112 / Sq Ft |
| 10/15/2019 10/15/19 | Price Changed | $347,900 | -2.0% | $115 / Sq Ft |
| 10/03/2019 10/03/19 | For Sale | $354,900 | +12.7% | $117 / Sq Ft |
| 11/30/2018 11/30/18 | Sold | $314,990 | 0.0% | $104 / Sq Ft |
| 10/31/2018 10/31/18 | Price Changed | $314,990 | -3.1% | $104 / Sq Ft |
| 07/26/2018 07/26/18 | Price Changed | $324,990 | -4.6% | $107 / Sq Ft |
| 07/02/2018 07/02/18 | For Sale | $340,666 | -- | $112 / Sq Ft |
| 07/02/2018 07/02/18 | Pending | -- | -- | -- |
Tax History Compared to Growth
Tax History
| Year | Tax Paid | Tax Assessment Tax Assessment Total Assessment is a certain percentage of the fair market value that is determined by local assessors to be the total taxable value of land and additions on the property. | Land | Improvement |
|---|---|---|---|---|
| 2024 | $3,326 | $234,100 | $41,600 | $192,500 |
| 2023 | $3,320 | $234,100 | $41,600 | $192,500 |
| 2022 | $2,929 | $203,200 | $41,600 | $161,600 |
| 2021 | $2,726 | $186,100 | $41,600 | $144,500 |
| 2020 | $2,593 | $186,800 | $38,800 | $148,000 |
| 2019 | $717 | $25,500 | $25,500 | $0 |
| 2018 | $641 | $22,500 | $22,500 | $0 |
| 2017 | $339 | $11,900 | $11,900 | $0 |
| 2016 | $269 | $9,500 | $9,500 | $0 |
| 2015 | $271 | $9,500 | $9,500 | $0 |
| 2014 | $271 | $9,500 | $9,500 | $0 |
Agents Affiliated with this Home
-
Patricia Sherwood

Seller's Agent in 2021
Patricia Sherwood
Dandridge Realty Group, LLC
(304) 279-4795
19 in this area
108 Total Sales
-
April Leonard

Buyer's Agent in 2021
April Leonard
Cardinal Realty Group Inc.
(304) 616-0076
12 in this area
170 Total Sales
-
Liz McDonald

Seller's Agent in 2020
Liz McDonald
Dandridge Realty Group, LLC
(304) 279-6153
124 in this area
716 Total Sales
-
Jay Deeds

Seller's Agent in 2018
Jay Deeds
Keller Williams Realty Advantage
(304) 279-5291
1 in this area
88 Total Sales
-
K
Buyer's Agent in 2018
Kristin Stephens
Keller Williams Realty Advantage
Map
Source: Bright MLS
MLS Number: WVJF2001114
APN: 08-8D-021E0000
- 125 Overbrook Rd
- 90 Watercourse Dr
- 136 Mountain Laurel Blvd
- 474 Mountain Laurel Blvd
- Primrose Plan at Shenandoah Springs - Mountain Laurel Collection
- Briars Plan at Shenandoah Springs - Mountain Laurel Collection
- Ashton Plan at Shenandoah Springs - Mountain Laurel Collection
- Laurel Plan at Shenandoah Springs - Mountain Laurel Collection
- Hamilton Plan at Shenandoah Springs - Mountain Laurel Collection
- Quincy Plan at Shenandoah Springs - Townhomes
- Harriett Plan at Shenandoah Springs - Townhomes
- Lancaster Plan at Shenandoah Springs - Townhomes
- 0 Shenandoah Springs Unit PRIMROSE FLOORPLAN
- Shenandoah Springs #Ashton Floorplan
- 429 Mountain Laurel Blvd
- 462 Mountain Laurel Blvd
- 606 Mountain Laurel Blvd
- 444 Mountain Laurel Blvd Unit ASHTON FLOORPLAN
- 474 Mountain Laurel Blv
- 1 Georgia Ave
