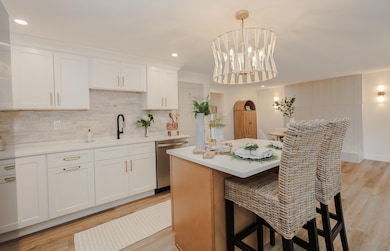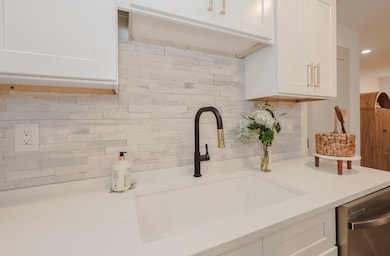87 Speare Rd Hudson, NH 03051
Estimated payment $4,026/month
Highlights
- 1.6 Acre Lot
- Natural Light
- Living Room
- Deck
- Walk-In Closet
- Laundry Room
About This Home
Radiating warmth and natural light throughout, this beautifully renovated 4-bedroom, 3-bath Gambrel home blends modern comfort with a serene country backdrop. Originally built in 1977, it has been completely re-imagined for today’s living — professionally designed, lovingly finished, and truly move-in ready for its next homeowners.
This home is not your typical flip or builder-grade renovation — every detail has been thoughtfully selected for quality, style, and comfort. Step inside and feel the difference as natural light fills each room, highlighting all-new flooring, trim/baseboards, fresh paint, interior doors, fixtures, and windows.
The elegant kitchen shines with stainless-steel appliances, quartz countertops, a center island, and glass doors leading to a brand-new deck overlooking the peaceful wooded backyard. Bathrooms throughout have been tastefully redesigned, and the primary suite features a walk-in closet and a luxurious tiled shower.
Convenient first-floor laundry, a half bath, and an attached two-car garage complete the main level. Enjoy morning coffee or evenings on your new private back deck surrounded by nature. The full basement offers ample storage and room to expand and the location is ideal — just 25 minutes to Manchester Airport and 45 minutes to the Seacoast.
WED OPEN HOUSE HAS BEEN CANCELED
Listing Agent
RE/MAX Innovative Properties Brokerage Email: dyprealty@gmail.com License #068086 Listed on: 10/24/2025

Home Details
Home Type
- Single Family
Est. Annual Taxes
- $6,536
Year Built
- Built in 1977
Lot Details
- 1.6 Acre Lot
- Property fronts a private road
Parking
- 2 Car Garage
Home Design
- Gambrel Roof
- Concrete Foundation
- Shingle Roof
- Vinyl Siding
Interior Spaces
- Property has 2 Levels
- Ceiling Fan
- Natural Light
- Living Room
- Dining Area
- Attic Fan
Kitchen
- Microwave
- Dishwasher
- Kitchen Island
Flooring
- Tile
- Vinyl
Bedrooms and Bathrooms
- 4 Bedrooms
- En-Suite Primary Bedroom
- Walk-In Closet
Laundry
- Laundry Room
- Laundry on main level
- Washer and Dryer Hookup
Basement
- Walk-Out Basement
- Interior Basement Entry
Schools
- Nottingham West Elementary School
- Hudson Memorial Middle School
- Alvirne High School
Utilities
- Private Water Source
- Leach Field
Additional Features
- Hard or Low Nap Flooring
- Deck
Listing and Financial Details
- Tax Block 020
- Assessor Parcel Number 178
Map
Home Values in the Area
Average Home Value in this Area
Tax History
| Year | Tax Paid | Tax Assessment Tax Assessment Total Assessment is a certain percentage of the fair market value that is determined by local assessors to be the total taxable value of land and additions on the property. | Land | Improvement |
|---|---|---|---|---|
| 2021 | $5,281 | $271,800 | $108,100 | $163,700 |
Property History
| Date | Event | Price | List to Sale | Price per Sq Ft |
|---|---|---|---|---|
| 10/24/2025 10/24/25 | For Sale | $665,000 | -- | $338 / Sq Ft |
Source: PrimeMLS
MLS Number: 5067153
APN: HDSO M:178 B:020 L:000
- 45 Mobile Dr
- 53 Kimball Hill Rd
- 21 Speare Rd Unit B
- 21 Speare Rd Unit A
- 31 Shadowbrook Dr
- 11 Canterberry Ct Unit B
- 12 April Ct Unit B
- 25 Clearview Cir Unit A
- 11 Teloian Dr
- 83 Bush Hill Rd
- 6 Lund Dr
- 319 Fox Run Rd
- 49 Cobblestone Dr
- 4 Hilltop Dr
- 4 Washington St
- 11 Misty Meadow Rd
- 5 Washington St
- 1 Sheraton Dr Unit B
- 1 Sheraton Dr
- 11 Venus Way
- 168 Central St
- 112 Central St Unit 112
- 110 Central St
- 108 Central St
- 18-24 Roosevelt Ave
- 8 Heritage Rd
- 8 Heritage Rd Unit 1
- 24 Oakridge Dr
- 11 Bancroft St
- 4 Sanders St
- 110 E Hollis St Unit 113
- 110 E Hollis St Unit 125
- 110 E Hollis St Unit 111
- 110 E Hollis St Unit 222
- 110 E Hollis St Unit 421
- 110 E Hollis St Unit 316
- 110 E Hollis St Unit 325
- 110 E Hollis St Unit 326
- 255 Derry Rd
- 44 Walden Pond Dr






