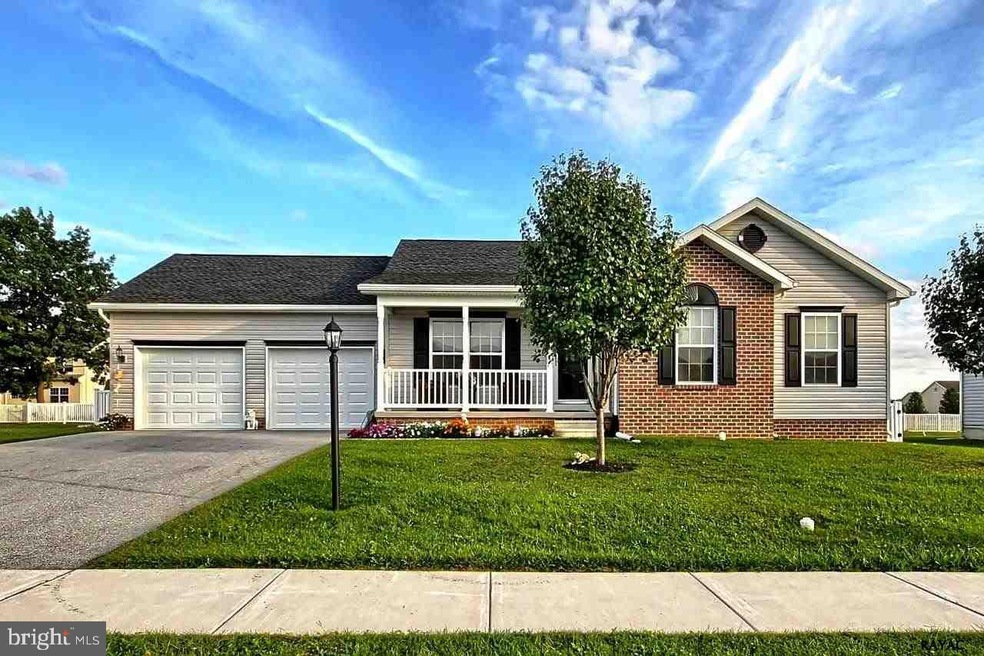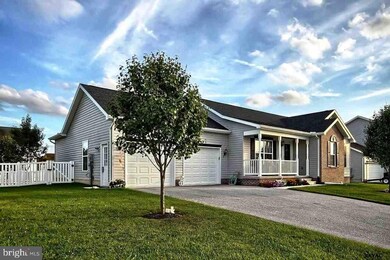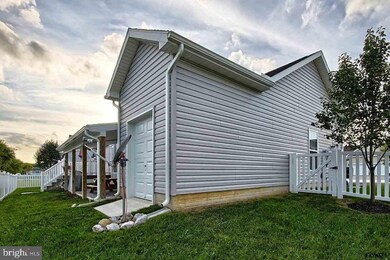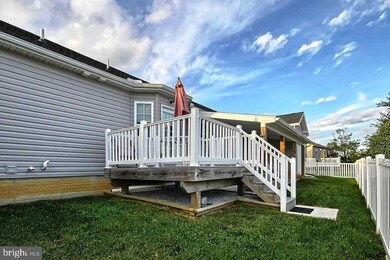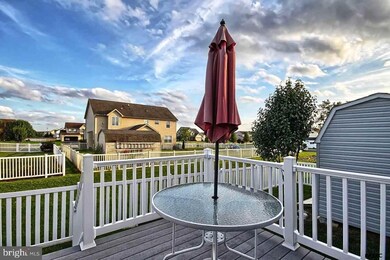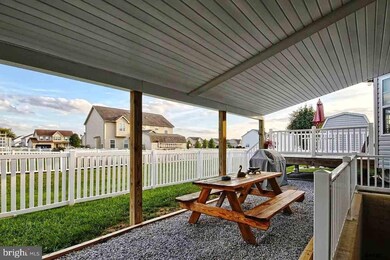
87 Steed Ln Unit 3 Hanover, PA 17331
Highlights
- Deck
- Workshop
- Porch
- Rambler Architecture
- Eat-In Country Kitchen
- 2 Car Attached Garage
About This Home
As of July 2020LIKE BRAND NEW 4 BEDROOM, 3 BATH RANCHER. CONEWAGO VALLEY SCHOOL DISTRICT. COVERED PATIO, OUTSIDE ENTRANCE TO BASEMENT, TREX DECK, 2 CAR GARAGE / WORKSHOP. INCLUDES: STOVE, REFRIGERATOR, DISHWASHER, MICROWAVE, WASHER/DRYER, SHED, ALL WINDOW COVERINGS, AND COUCH IN LL FAM. RM. PORTION OF YARD FENCED IN.
Last Agent to Sell the Property
Hazel Vockroth
ExecuHome Realty-Hanover
Home Details
Home Type
- Single Family
Est. Annual Taxes
- $5,462
Year Built
- Built in 2010
Lot Details
- 10,019 Sq Ft Lot
- Level Lot
HOA Fees
- $6 Monthly HOA Fees
Parking
- 2 Car Attached Garage
- Garage Door Opener
- On-Street Parking
- Off-Street Parking
Home Design
- Rambler Architecture
- Brick Exterior Construction
- Poured Concrete
- Shingle Roof
- Asphalt Roof
- Vinyl Siding
- Stick Built Home
Interior Spaces
- Property has 1 Level
- Insulated Windows
- French Doors
- Living Room
- Dining Area
Kitchen
- Eat-In Country Kitchen
- Oven
- Built-In Microwave
- Dishwasher
- Disposal
Bedrooms and Bathrooms
- 4 Bedrooms
- 3 Full Bathrooms
Laundry
- Dryer
- Washer
Basement
- Basement Fills Entire Space Under The House
- Exterior Basement Entry
- Workshop
Home Security
- Storm Windows
- Fire and Smoke Detector
Outdoor Features
- Deck
- Patio
- Porch
Additional Homes
- Dwelling with Separate Living Area
Schools
- New Oxford High School
Utilities
- Forced Air Heating and Cooling System
- Heat Pump System
Community Details
- Crestview Manor Subdivision
Listing and Financial Details
- Assessor Parcel Number 0108031012300000
Ownership History
Purchase Details
Home Financials for this Owner
Home Financials are based on the most recent Mortgage that was taken out on this home.Purchase Details
Home Financials for this Owner
Home Financials are based on the most recent Mortgage that was taken out on this home.Map
Similar Homes in Hanover, PA
Home Values in the Area
Average Home Value in this Area
Purchase History
| Date | Type | Sale Price | Title Company |
|---|---|---|---|
| Deed | $190,100 | None Available | |
| Deed | $242,104 | -- |
Mortgage History
| Date | Status | Loan Amount | Loan Type |
|---|---|---|---|
| Open | $171,090 | New Conventional | |
| Previous Owner | $193,539 | New Conventional |
Property History
| Date | Event | Price | Change | Sq Ft Price |
|---|---|---|---|---|
| 07/21/2020 07/21/20 | Sold | $245,000 | -2.0% | $146 / Sq Ft |
| 06/21/2020 06/21/20 | Pending | -- | -- | -- |
| 06/18/2020 06/18/20 | Price Changed | $249,999 | +0.4% | $149 / Sq Ft |
| 06/14/2020 06/14/20 | Price Changed | $249,000 | -3.9% | $149 / Sq Ft |
| 05/23/2020 05/23/20 | For Sale | $259,000 | +36.2% | $155 / Sq Ft |
| 12/12/2014 12/12/14 | Sold | $190,100 | -19.1% | $134 / Sq Ft |
| 11/15/2014 11/15/14 | Pending | -- | -- | -- |
| 09/11/2014 09/11/14 | For Sale | $234,900 | -- | $166 / Sq Ft |
Tax History
| Year | Tax Paid | Tax Assessment Tax Assessment Total Assessment is a certain percentage of the fair market value that is determined by local assessors to be the total taxable value of land and additions on the property. | Land | Improvement |
|---|---|---|---|---|
| 2025 | $5,462 | $228,100 | $80,000 | $148,100 |
| 2024 | $5,045 | $228,100 | $80,000 | $148,100 |
| 2023 | $4,859 | $228,100 | $80,000 | $148,100 |
| 2022 | $4,710 | $228,100 | $80,000 | $148,100 |
| 2021 | $4,590 | $228,100 | $80,000 | $148,100 |
| 2020 | $4,596 | $228,100 | $80,000 | $148,100 |
| 2019 | $4,390 | $228,100 | $80,000 | $148,100 |
| 2018 | $4,298 | $228,100 | $80,000 | $148,100 |
| 2017 | $4,121 | $228,100 | $80,000 | $148,100 |
| 2016 | -- | $228,100 | $80,000 | $148,100 |
| 2015 | -- | $225,200 | $80,000 | $145,200 |
| 2014 | -- | $225,200 | $80,000 | $145,200 |
Source: Bright MLS
MLS Number: 1003078637
APN: 08-031-0123-000
- 140 N Allwood Dr Unit 327
- 5694 Hanover Rd
- 1004 Hostetter Rd Unit 265
- 184 St Michaels Way
- 25 Warm Breeze Ct Unit 97
- 50 Preakness St Unit 46
- 25 Buckskin Dr Unit 73
- 17 Buckskin Dr
- 108 Flint Dr
- 9 Buckskin Dr Unit 71
- 73 Flint Dr
- 24 Red Stone Ln
- 54 Red Stone Ln
- 11 Flint Dr
- 62 Red Stone Ln Unit 43
- 65 Flint Dr
- 54 Flint Dr Unit 50
- 41 Squire Cir Unit 25A
- 4900 Hanover Rd
- 240 Stafford Dr Unit 96
