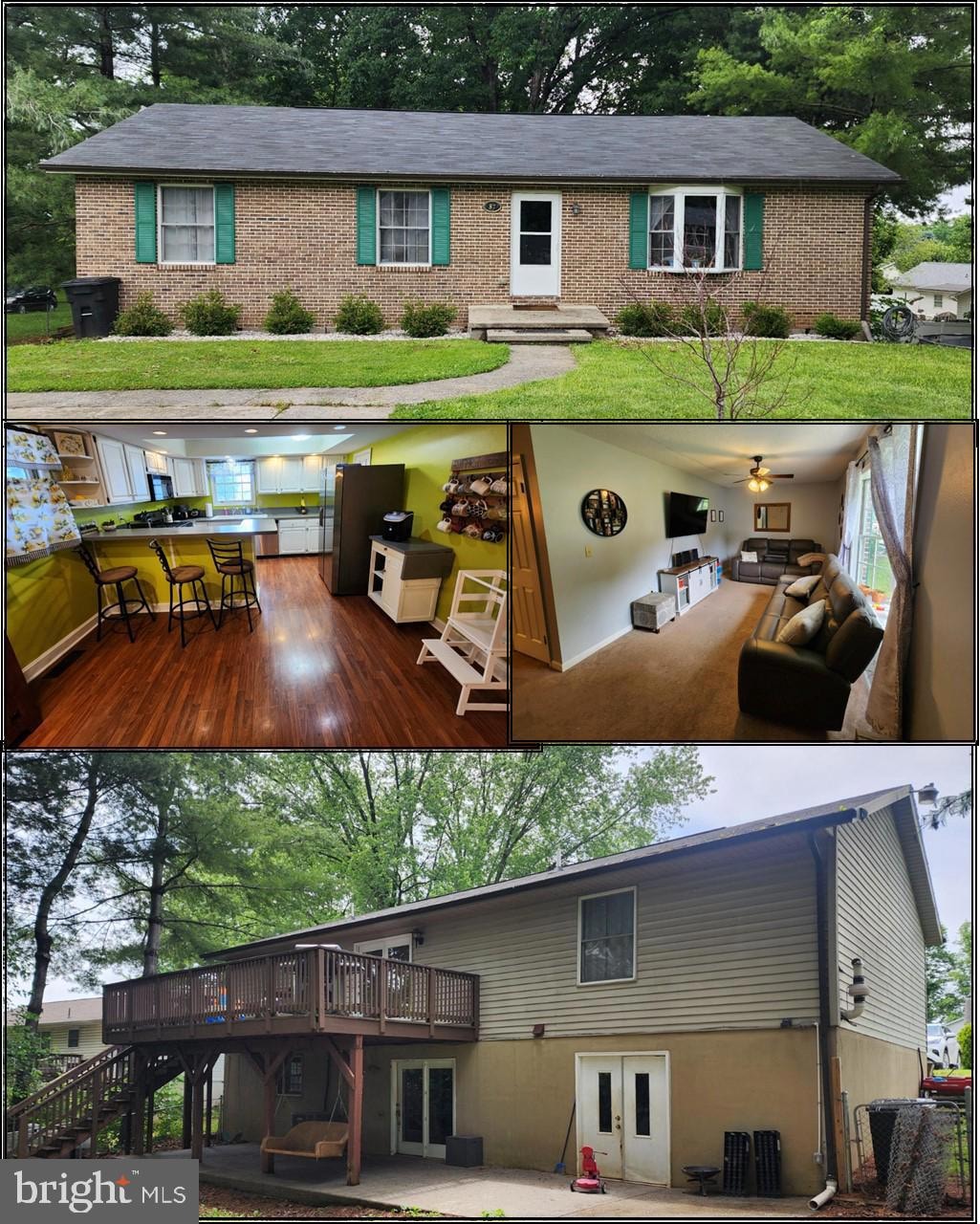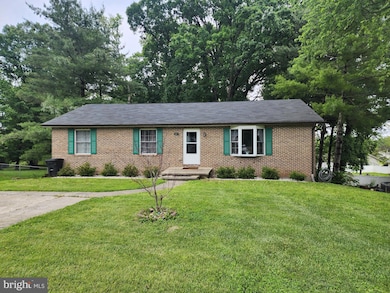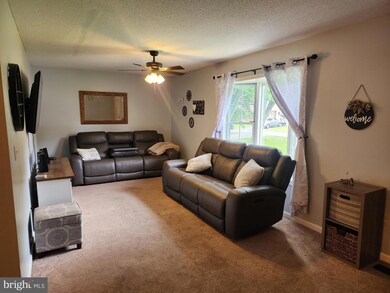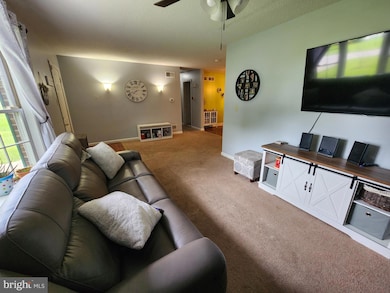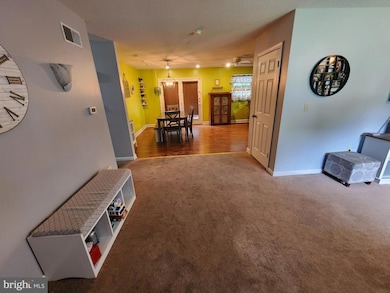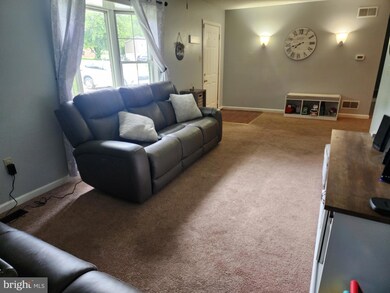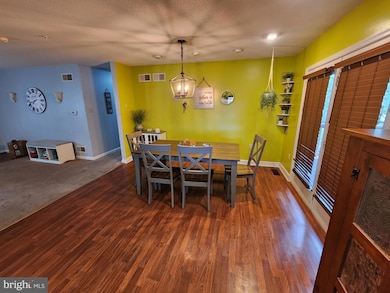
87 Summers St Inwood, WV 25428
Inwood NeighborhoodEstimated payment $1,865/month
Highlights
- Deck
- Partially Wooded Lot
- Den
- Traditional Floor Plan
- Rambler Architecture
- Country Kitchen
About This Home
Rancher with 3 bedrooms, 3 full baths, basement is almost completely finished, large deck with stairs to patio, fenced rear yard. This home is bright and sunny featuring large living room with bay window. Dining room leading to kitchen that features propane gas cooktop on stove. Large deck made for entertaining. The basement features an L shaped family room, with a walkout to the patio. Another finished room perfect for a home office with built-ins and lots of closets. Oversized 3rd bath with soaking tub, walk-in shower. And you also have an unfinished storage room with it's own walkout to the back, perfect for putting the mower away. This is a well kept home with lots to offer. Roof new in 2018, water heater new in 2020
Home Details
Home Type
- Single Family
Est. Annual Taxes
- $1,280
Year Built
- Built in 1989
Lot Details
- 0.43 Acre Lot
- Back Yard Fenced
- Chain Link Fence
- Partially Wooded Lot
- Property is in good condition
- Property is zoned 101
HOA Fees
- $17 Monthly HOA Fees
Home Design
- Rambler Architecture
- Brick Exterior Construction
- Shingle Roof
- Aluminum Siding
- Concrete Perimeter Foundation
Interior Spaces
- Property has 2 Levels
- Traditional Floor Plan
- Family Room
- Living Room
- Dining Room
- Den
- Storage Room
Kitchen
- Country Kitchen
- Gas Oven or Range
- Stove
- Built-In Microwave
- Dishwasher
Flooring
- Carpet
- Laminate
- Ceramic Tile
Bedrooms and Bathrooms
- 3 Main Level Bedrooms
- En-Suite Primary Bedroom
Laundry
- Laundry Room
- Dryer
- Washer
Partially Finished Basement
- Walk-Out Basement
- Basement Fills Entire Space Under The House
- Laundry in Basement
Parking
- 2 Parking Spaces
- 2 Driveway Spaces
Outdoor Features
- Deck
- Patio
Schools
- Musselman Middle School
- Musselman High School
Utilities
- Heat Pump System
- Heating System Powered By Owned Propane
- Bottled Gas Water Heater
- Cable TV Available
Community Details
- Sylvan Grove Subdivision
Listing and Financial Details
- Tax Lot 24
- Assessor Parcel Number 07 5S007000000000
Map
Home Values in the Area
Average Home Value in this Area
Tax History
| Year | Tax Paid | Tax Assessment Tax Assessment Total Assessment is a certain percentage of the fair market value that is determined by local assessors to be the total taxable value of land and additions on the property. | Land | Improvement |
|---|---|---|---|---|
| 2024 | $1,890 | $154,020 | $38,460 | $115,560 |
| 2023 | $1,992 | $157,620 | $34,740 | $122,880 |
| 2022 | $1,704 | $146,400 | $32,340 | $114,060 |
| 2021 | $1,336 | $113,940 | $27,840 | $86,100 |
| 2020 | $1,280 | $109,020 | $27,840 | $81,180 |
| 2019 | $2,502 | $105,840 | $27,840 | $78,000 |
| 2018 | $2,466 | $104,100 | $26,820 | $77,280 |
| 2017 | $2,371 | $99,480 | $23,640 | $75,840 |
| 2016 | $933 | $97,560 | $23,640 | $73,920 |
| 2015 | $947 | $96,720 | $23,640 | $73,080 |
| 2014 | $808 | $85,260 | $23,640 | $61,620 |
Property History
| Date | Event | Price | Change | Sq Ft Price |
|---|---|---|---|---|
| 05/29/2025 05/29/25 | For Sale | $310,000 | +29.2% | $119 / Sq Ft |
| 04/23/2021 04/23/21 | Sold | $239,900 | 0.0% | $92 / Sq Ft |
| 03/11/2021 03/11/21 | For Sale | $239,900 | +23.0% | $92 / Sq Ft |
| 04/26/2019 04/26/19 | Sold | $195,000 | -5.8% | $75 / Sq Ft |
| 02/28/2019 02/28/19 | Price Changed | $206,900 | -2.4% | $80 / Sq Ft |
| 12/02/2018 12/02/18 | Price Changed | $211,900 | -0.9% | $82 / Sq Ft |
| 10/26/2018 10/26/18 | For Sale | $213,900 | 0.0% | $82 / Sq Ft |
| 02/07/2016 02/07/16 | Rented | $1,300 | 0.0% | -- |
| 02/07/2016 02/07/16 | Under Contract | -- | -- | -- |
| 02/02/2016 02/02/16 | For Rent | $1,300 | -- | -- |
Purchase History
| Date | Type | Sale Price | Title Company |
|---|---|---|---|
| Deed | $239,900 | None Available | |
| Deed | $195,000 | None Available |
Mortgage History
| Date | Status | Loan Amount | Loan Type |
|---|---|---|---|
| Open | $235,554 | FHA | |
| Previous Owner | $161,000 | New Conventional | |
| Previous Owner | $165,800 | Stand Alone Refi Refinance Of Original Loan |
Similar Homes in the area
Source: Bright MLS
MLS Number: WVBE2040756
APN: 07-5S-00700000
- 17 Morgan St
- 47 Mineral Dr
- 103 Stadium Cir
- 134 Morgan St
- 34 Constellation Rd
- 63 Lewill Ln
- 418 True Apple Way
- 400 True Apple Way Unit 418
- 8105 Winchester Ave
- 370, 382 Kerns St
- 16 Zander Rd
- 15 Sorento Ct
- 177 Dellinger Dr
- 685 Bentley Dr
- 3462 Gerrardstown Rd
- 246 Hannah Ln
- 0 Arden Nollville Rd and Interstate 81 Unit WVBE2037020
- 167 Middleway Pike
- 65 Rachel Ln
- 185 Middleway Pike
