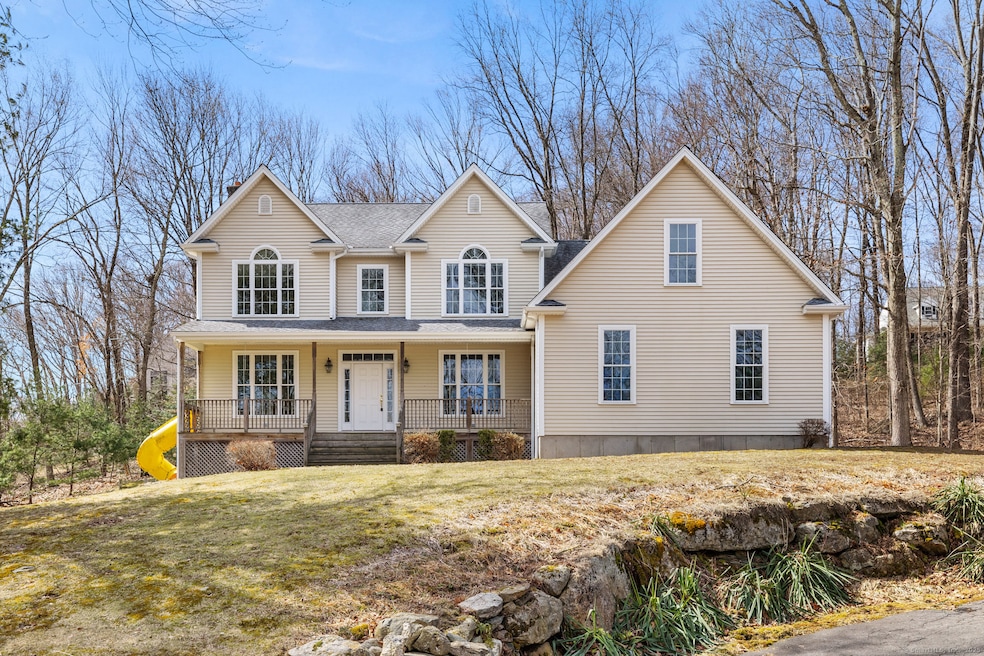
87 Tinker Pond Rd Bolton, CT 06043
Highlights
- Colonial Architecture
- 1 Fireplace
- Hot Water Circulator
- Attic
- Central Air
- Hot Water Heating System
About This Home
As of April 2025Stunning Colonial in Birch Mountain neighborhood surrounded by nature! This is a spectacular, custom-built colonial nestled on a scenic road in the sought-after Birch Mountain area. Offering 4 bedrooms and 3 full baths, this home offers a very flexible floor plan. A charming front porch welcomes you inside, where you'll find an airy, open-concept layout with high ceilings, gleaming hardwood floors, and abundant natural light. The first-floor bedroom and full bath provide a perfect guest suite or the option for two dedicated home offices. The kitchen features granite countertops and flows into the inviting family room, complete with a propane fireplace for cozy evenings. Elegant pocket doors and French doors enhance the home's flexible floor plan, ensuring privacy where needed. Many updated trendy light fixtures. Second floor offers 3 bedrooms and 2 full baths. Access to walk in attic with additional 672 square feet for possible expansion! Updates include brand-new central air (2024) and a whole-house generator (2021) for year-round comfort and peace of mind.
Last Agent to Sell the Property
Coldwell Banker Realty License #RES.0768194 Listed on: 03/19/2025

Home Details
Home Type
- Single Family
Est. Annual Taxes
- $10,713
Year Built
- Built in 2005
Lot Details
- 1.48 Acre Lot
- Sloped Lot
Home Design
- Colonial Architecture
- Concrete Foundation
- Frame Construction
- Asphalt Shingled Roof
- Vinyl Siding
Interior Spaces
- 2,438 Sq Ft Home
- Central Vacuum
- 1 Fireplace
Kitchen
- Oven or Range
- Range Hood
- <<microwave>>
- Dishwasher
- Disposal
Bedrooms and Bathrooms
- 4 Bedrooms
- 3 Full Bathrooms
Laundry
- Laundry on main level
- Dryer
- Washer
Attic
- Attic Floors
- Storage In Attic
- Unfinished Attic
Unfinished Basement
- Walk-Out Basement
- Basement Fills Entire Space Under The House
Parking
- 2 Car Garage
- Automatic Garage Door Opener
Schools
- Bolton Center Elementary School
- Bolton Middle School
- Bolton High School
Utilities
- Central Air
- Floor Furnace
- Hot Water Heating System
- Heating System Uses Oil
- Heating System Uses Oil Above Ground
- Heating System Uses Propane
- Private Company Owned Well
- Hot Water Circulator
- Cable TV Available
Listing and Financial Details
- Assessor Parcel Number 2321225
Ownership History
Purchase Details
Home Financials for this Owner
Home Financials are based on the most recent Mortgage that was taken out on this home.Purchase Details
Similar Homes in Bolton, CT
Home Values in the Area
Average Home Value in this Area
Purchase History
| Date | Type | Sale Price | Title Company |
|---|---|---|---|
| Executors Deed | $585,000 | None Available | |
| Executors Deed | $585,000 | None Available | |
| Warranty Deed | $76,600 | -- | |
| Warranty Deed | $76,600 | -- |
Mortgage History
| Date | Status | Loan Amount | Loan Type |
|---|---|---|---|
| Open | $375,000 | Purchase Money Mortgage | |
| Closed | $375,000 | Purchase Money Mortgage | |
| Previous Owner | $190,000 | Stand Alone Refi Refinance Of Original Loan | |
| Previous Owner | $48,000 | Credit Line Revolving | |
| Previous Owner | $243,000 | Adjustable Rate Mortgage/ARM | |
| Previous Owner | $30,000 | No Value Available |
Property History
| Date | Event | Price | Change | Sq Ft Price |
|---|---|---|---|---|
| 04/23/2025 04/23/25 | Sold | $585,000 | +13.6% | $240 / Sq Ft |
| 03/25/2025 03/25/25 | Pending | -- | -- | -- |
| 03/21/2025 03/21/25 | For Sale | $515,000 | -- | $211 / Sq Ft |
Tax History Compared to Growth
Tax History
| Year | Tax Paid | Tax Assessment Tax Assessment Total Assessment is a certain percentage of the fair market value that is determined by local assessors to be the total taxable value of land and additions on the property. | Land | Improvement |
|---|---|---|---|---|
| 2024 | $10,713 | $327,200 | $81,300 | $245,900 |
| 2023 | $10,937 | $249,600 | $69,600 | $180,000 |
| 2022 | $9,842 | $249,600 | $69,600 | $180,000 |
| 2021 | $3,789 | $249,600 | $69,600 | $180,000 |
| 2020 | $9,699 | $249,600 | $69,600 | $180,000 |
| 2019 | $4,310 | $249,600 | $69,600 | $180,000 |
| 2015 | $9,101 | $247,500 | $0 | $0 |
| 2014 | $8,747 | $247,500 | $0 | $0 |
Agents Affiliated with this Home
-
Julie Corrado

Seller's Agent in 2025
Julie Corrado
Coldwell Banker Realty
(860) 604-3809
5 in this area
516 Total Sales
-
Michael Price

Buyer's Agent in 2025
Michael Price
KW Legacy Partners
(860) 573-1384
1 in this area
187 Total Sales
Map
Source: SmartMLS
MLS Number: 24079546
APN: BOLT-000019-000051
