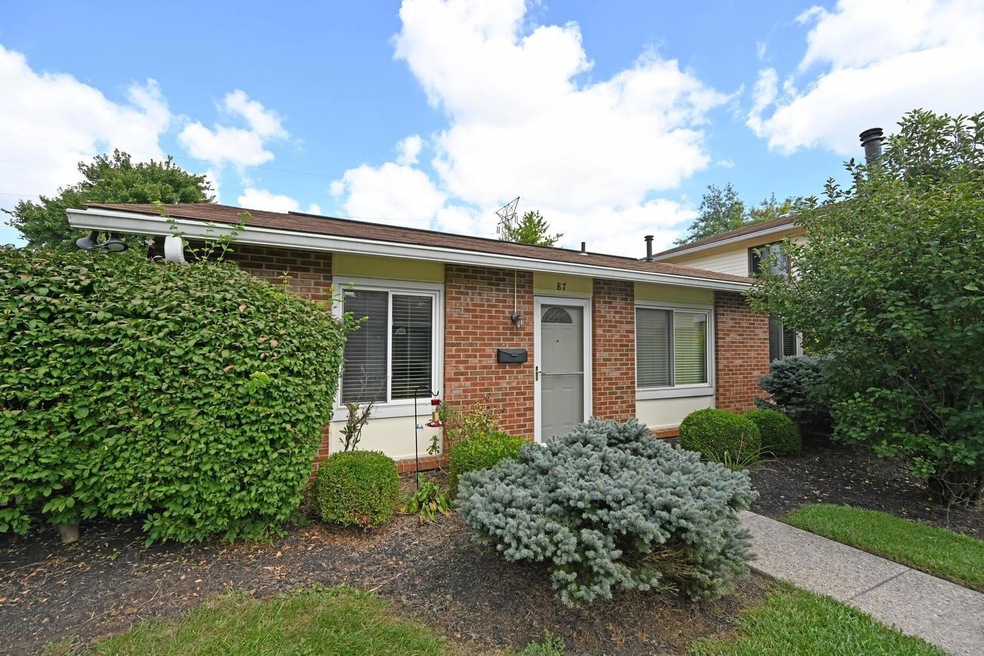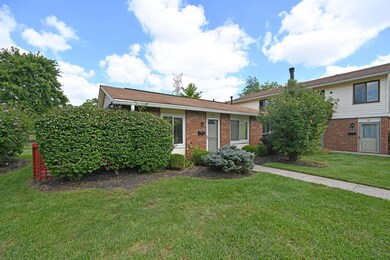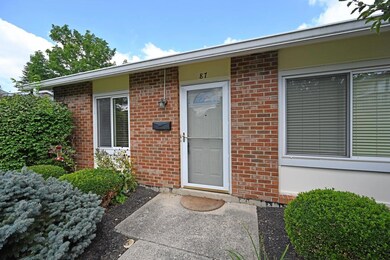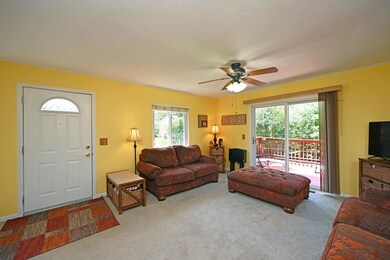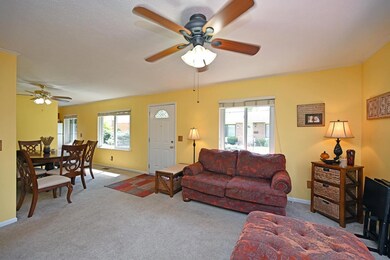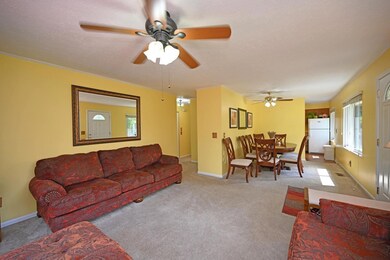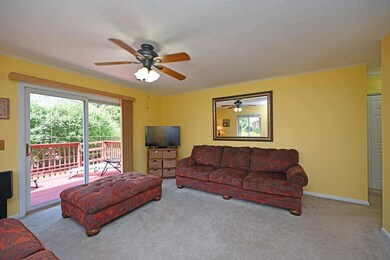
87 Twilight Dr Unit 36H1 Fairfield, OH 45014
Estimated Value: $146,000 - $168,841
Highlights
- Deck
- Great Room
- Tile Flooring
- Ranch Style House
- 1 Car Detached Garage
- Forced Air Heating and Cooling System
About This Home
As of October 2022Adorable Ranch stand alone condo! This charming 2 bedroom unit includes 2 bedrooms, 1 full bath, large living room, Private ground level deck with retractable awning, large garage w/storage & so much more! Enjoy your private entrance in a beautifully landscaped courtyard with NO STEPS! clubhouse and pool. 1-car garage. Also includes Newer vinyl replacement windows, 1 yr old washer/dryer, Ceiling fans in every room. A must see!
Last Agent to Sell the Property
Comey & Shepherd License #2002005398 Listed on: 09/12/2022

Home Details
Home Type
- Single Family
Est. Annual Taxes
- $1,022
Year Built
- Built in 1980
Lot Details
- 1,011
HOA Fees
- $240 Monthly HOA Fees
Parking
- 1 Car Detached Garage
- Assigned Parking
Home Design
- Ranch Style House
- Brick Exterior Construction
- Slab Foundation
- Shingle Roof
Interior Spaces
- 1,008 Sq Ft Home
- Vinyl Clad Windows
- Great Room
- Dining Room
Kitchen
- Oven
- Dishwasher
Flooring
- Carpet
- Tile
Bedrooms and Bathrooms
- 2 Bedrooms
- 1 Full Bathroom
Laundry
- Laundry in unit
- Dryer
- Washer
Utilities
- Forced Air Heating and Cooling System
- Heating System Uses Natural Gas
- Gas Water Heater
Additional Features
- Deck
- 1,011 Sq Ft Lot
Community Details
- Association fees include pool, insurance, snow removal, maintenance unit, ground maintenance
- Towne Properties Association
Ownership History
Purchase Details
Home Financials for this Owner
Home Financials are based on the most recent Mortgage that was taken out on this home.Purchase Details
Home Financials for this Owner
Home Financials are based on the most recent Mortgage that was taken out on this home.Purchase Details
Purchase Details
Purchase Details
Similar Homes in the area
Home Values in the Area
Average Home Value in this Area
Purchase History
| Date | Buyer | Sale Price | Title Company |
|---|---|---|---|
| Patel Hasmukhbhai | $150,000 | -- | |
| Whitson Mary Kay E | $60,000 | None Available | |
| Brokamp Ruth A | $81,000 | -- | |
| -- | $43,900 | -- | |
| -- | $44,000 | -- |
Mortgage History
| Date | Status | Borrower | Loan Amount |
|---|---|---|---|
| Open | Patel Hasmukhbhai | $95,000 | |
| Previous Owner | Whiston Mary Kay E | $63,190 | |
| Previous Owner | Whiston Mary Kay E | $30,000 | |
| Previous Owner | Whitson Mary Kay E | $48,000 |
Property History
| Date | Event | Price | Change | Sq Ft Price |
|---|---|---|---|---|
| 10/14/2022 10/14/22 | Sold | $150,000 | +7.2% | $149 / Sq Ft |
| 09/14/2022 09/14/22 | Pending | -- | -- | -- |
| 09/12/2022 09/12/22 | For Sale | $139,900 | +133.2% | $139 / Sq Ft |
| 11/10/2014 11/10/14 | Off Market | $60,000 | -- | -- |
| 08/11/2014 08/11/14 | Sold | $60,000 | -12.9% | $60 / Sq Ft |
| 07/06/2014 07/06/14 | Pending | -- | -- | -- |
| 04/29/2014 04/29/14 | For Sale | $68,900 | -- | $68 / Sq Ft |
Tax History Compared to Growth
Tax History
| Year | Tax Paid | Tax Assessment Tax Assessment Total Assessment is a certain percentage of the fair market value that is determined by local assessors to be the total taxable value of land and additions on the property. | Land | Improvement |
|---|---|---|---|---|
| 2024 | $1,495 | $39,730 | $5,600 | $34,130 |
| 2023 | $1,488 | $39,730 | $5,600 | $34,130 |
| 2022 | $1,179 | $24,730 | $5,600 | $19,130 |
| 2021 | $1,022 | $24,360 | $5,600 | $18,760 |
| 2020 | $1,063 | $24,360 | $5,600 | $18,760 |
| 2019 | $1,759 | $20,370 | $5,600 | $14,770 |
| 2018 | $1,009 | $20,370 | $5,600 | $14,770 |
| 2017 | $1,019 | $20,370 | $5,600 | $14,770 |
| 2016 | $1,071 | $20,370 | $5,600 | $14,770 |
| 2015 | $1,020 | $20,370 | $5,600 | $14,770 |
| 2014 | $1,193 | $20,370 | $5,600 | $14,770 |
| 2013 | $1,193 | $25,010 | $5,600 | $19,410 |
Agents Affiliated with this Home
-
Chris Gerke

Seller's Agent in 2022
Chris Gerke
Comey & Shepherd
(513) 673-7074
6 in this area
188 Total Sales
-
San Patel

Buyer's Agent in 2022
San Patel
RE/MAX
(513) 304-1551
2 in this area
36 Total Sales
-
D
Seller's Agent in 2014
Daniel Nieman
Hoeting, REALTORS
Map
Source: MLS of Greater Cincinnati (CincyMLS)
MLS Number: 1752548
APN: A0700-130-000-187
- 7 Sunnyside Dr Unit 14DL
- 62 Sunnyside Dr Unit DL20
- 6407 Palmetto Dr
- 1651 Fellsmere Ln
- 12056 Hazelhurst Ln
- 2531 E Highwood Dr
- 4 Pinehurst Ct
- 1864 Edgewater Dr
- 11872 Elmgrove Cir
- 2821 E Turtle Creek Dr
- 352 Palm Springs Dr
- 2065 Woodtrail Dr
- 2047 Woodtrail Dr
- 1855 Doral Dr
- 6069 Happy Valley Ct
- 1839 Augusta Blvd
- 2020 Woodcreek Dr
- 5853 Flaig Dr
- 11909 Blackhawk Cir
- 5719 Crestview Dr
- 87 Twilight Dr Unit 36H1
- 85 Twilight Dr
- 83 Twilight Dr Unit DU1
- 81 Twilight Dr
- 93 Twilight Dr
- 75 Twilight Dr
- 26 Horizon Ct
- 95 Twilight Dr
- 91 Twilight Dr
- 89 Twilight Dr Unit DG2
- 73 Twilight Dr
- 73 Twilight Dr Unit 37-H2
- 16 Horizon Ct
- 24 Horizon Ct
- 71 Twilight Dr Unit DL1
- 22 Horizon Ct
- 69 Twilight Dr
- 32 Horizon Ct
- 8 Horizon Ct
- 65 Twilight Dr
