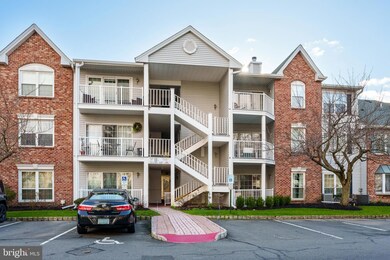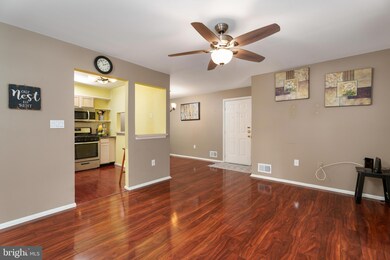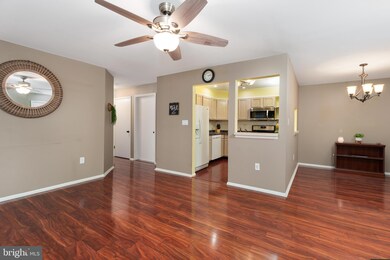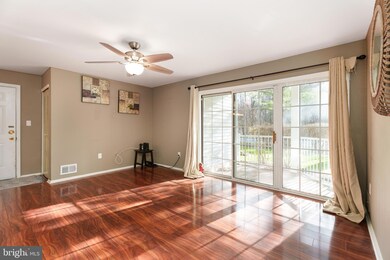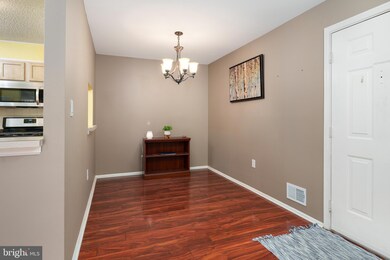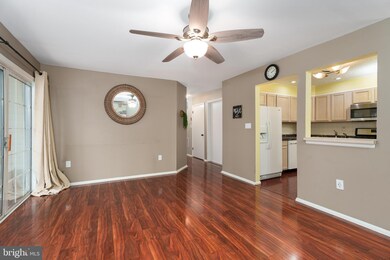
87 Versailles Ct Unit E1 Trenton, NJ 08619
Hamilton Township NeighborhoodHighlights
- Community Pool
- Jogging Path
- Patio
- Tennis Courts
- Balcony
- Living Room
About This Home
As of February 2024Plentiful upgrades, ranging from big to small, make quite an impact at this Society Hill II condo. Over the last three years, floors were replaced with lustrous and durable wood-grain laminate, ceilings were smoothed, walls were freshly painted, and closets were customized with handy shelving. Thoughtful finishing touches, like new vents and light switches, add to the move-in ready appearance. Not only is the Hamilton community highly desirable for its convenient park-adjacent location near daily conveniences and major transportation routes, the unit itself is as easy as can be on the first floor with no stairs to navigate and a covered patio, perfect for casual meals and morning coffee. The interior is delightfully open with a nicely sized kitchen that looks into both the dining alcove and the bright living area. Both full bathrooms are pleasantly neutral, one of which is privately situated within the main suite, along with a generous walk-in closet. Use the second bedroom however you wish - from home office to restful reading spot to guest accommodations. Be sure to explore Society Hill’s shared amenities, including tennis courts, a playground, gorgeous green spaces and a pool, where neighbors can socialize or just quietly unwind. If you seek convenient, carefree living, the welcoming community of Society Hill II is an easy choice!
Last Agent to Sell the Property
Callaway Henderson Sotheby's Int'l-Princeton License #0902326 Listed on: 12/20/2023

Property Details
Home Type
- Condominium
Est. Annual Taxes
- $4,479
Year Built
- Built in 1989
HOA Fees
- $295 Monthly HOA Fees
Parking
- Parking Lot
Interior Spaces
- Property has 1 Level
- Living Room
- Dining Room
Bedrooms and Bathrooms
- 2 Main Level Bedrooms
- En-Suite Primary Bedroom
- 2 Full Bathrooms
Laundry
- Laundry Room
- Washer and Dryer Hookup
Outdoor Features
- Balcony
- Patio
Schools
- Nottingham High School
Utilities
- Forced Air Heating and Cooling System
- Cooling System Utilizes Natural Gas
- Natural Gas Water Heater
Listing and Financial Details
- Tax Lot 00676
- Assessor Parcel Number 03-02167-00676
Community Details
Overview
- Association fees include common area maintenance, lawn maintenance, pool(s), snow removal, trash, exterior building maintenance
- Mem Property Management HOA
- Low-Rise Condominium
- Society Hill Ii Hami Subdivision
Amenities
- Common Area
Recreation
- Tennis Courts
- Community Basketball Court
- Community Playground
- Community Pool
- Jogging Path
Pet Policy
- Pets allowed on a case-by-case basis
Ownership History
Purchase Details
Home Financials for this Owner
Home Financials are based on the most recent Mortgage that was taken out on this home.Purchase Details
Home Financials for this Owner
Home Financials are based on the most recent Mortgage that was taken out on this home.Purchase Details
Home Financials for this Owner
Home Financials are based on the most recent Mortgage that was taken out on this home.Purchase Details
Home Financials for this Owner
Home Financials are based on the most recent Mortgage that was taken out on this home.Purchase Details
Home Financials for this Owner
Home Financials are based on the most recent Mortgage that was taken out on this home.Similar Homes in Trenton, NJ
Home Values in the Area
Average Home Value in this Area
Purchase History
| Date | Type | Sale Price | Title Company |
|---|---|---|---|
| Bargain Sale Deed | $275,000 | Aglobal Title | |
| Deed | $165,000 | Old Republic Natl Ttl Ins Co | |
| Guardian Deed | $148,000 | Hlt Title Agency Llc | |
| Deed | $165,000 | General Abstract & Title Age | |
| Deed | $201,880 | -- |
Mortgage History
| Date | Status | Loan Amount | Loan Type |
|---|---|---|---|
| Open | $192,000 | New Conventional | |
| Previous Owner | $155,200 | New Conventional | |
| Previous Owner | $143,560 | New Conventional | |
| Previous Owner | $115,000 | New Conventional | |
| Previous Owner | $201,880 | Purchase Money Mortgage |
Property History
| Date | Event | Price | Change | Sq Ft Price |
|---|---|---|---|---|
| 03/30/2024 03/30/24 | Rented | $2,275 | 0.0% | -- |
| 03/27/2024 03/27/24 | Under Contract | -- | -- | -- |
| 02/16/2024 02/16/24 | For Rent | $2,275 | 0.0% | -- |
| 02/14/2024 02/14/24 | Sold | $275,000 | 0.0% | -- |
| 12/27/2023 12/27/23 | Pending | -- | -- | -- |
| 12/20/2023 12/20/23 | For Sale | $275,000 | +66.7% | -- |
| 07/15/2020 07/15/20 | Sold | $165,000 | -2.9% | $164 / Sq Ft |
| 06/04/2020 06/04/20 | Pending | -- | -- | -- |
| 05/28/2020 05/28/20 | For Sale | $170,000 | +14.9% | $169 / Sq Ft |
| 11/21/2017 11/21/17 | Sold | $148,000 | -4.5% | $147 / Sq Ft |
| 09/27/2017 09/27/17 | For Sale | $155,000 | 0.0% | $154 / Sq Ft |
| 09/26/2017 09/26/17 | Pending | -- | -- | -- |
| 08/14/2017 08/14/17 | For Sale | $155,000 | -- | $154 / Sq Ft |
Tax History Compared to Growth
Tax History
| Year | Tax Paid | Tax Assessment Tax Assessment Total Assessment is a certain percentage of the fair market value that is determined by local assessors to be the total taxable value of land and additions on the property. | Land | Improvement |
|---|---|---|---|---|
| 2024 | $4,552 | $137,800 | $40,000 | $97,800 |
| 2023 | $4,552 | $137,800 | $40,000 | $97,800 |
| 2022 | $4,480 | $137,800 | $40,000 | $97,800 |
| 2021 | $4,717 | $137,800 | $40,000 | $97,800 |
| 2020 | $4,221 | $137,800 | $40,000 | $97,800 |
| 2019 | $4,127 | $137,800 | $40,000 | $97,800 |
| 2018 | $4,104 | $137,800 | $40,000 | $97,800 |
| 2017 | $3,999 | $137,800 | $40,000 | $97,800 |
| 2016 | $3,726 | $137,800 | $40,000 | $97,800 |
| 2015 | $3,979 | $86,700 | $29,000 | $57,700 |
| 2014 | $3,911 | $86,700 | $29,000 | $57,700 |
Agents Affiliated with this Home
-
Dipti Purohit

Seller's Agent in 2024
Dipti Purohit
Century 21 Abrams & Associates, Inc.
(917) 324-2423
1 in this area
51 Total Sales
-
Jean Grecsek

Seller's Agent in 2024
Jean Grecsek
Callaway Henderson Sotheby's Int'l-Princeton
(609) 751-2958
3 in this area
56 Total Sales
-
Kerri Lopez

Seller's Agent in 2020
Kerri Lopez
Coldwell Banker Realty
(609) 346-7270
1 in this area
77 Total Sales
-
Susan Robertson

Seller's Agent in 2017
Susan Robertson
Keller Williams Premier
(609) 571-0900
6 in this area
49 Total Sales
-
Barbera Clausen

Buyer's Agent in 2017
Barbera Clausen
EXP Realty, LLC
(732) 841-9987
54 Total Sales
Map
Source: Bright MLS
MLS Number: NJME2037870
APN: 03-02167-0000-00676
- 39 Versailles Ct
- 1 Chambord Ct
- 112 Chambord Ct Unit F2
- 86 Chambord Ct
- 82 Cheverny Ct
- 73 Cheverny Ct
- 71 Chambord Ct
- 413 Silver Ct
- 58 Chambord Ct
- 1103 Silver Ct
- 65 Mulberry Ct
- 1401 Silver Ct
- 54 Juniper Way
- 18 Kay Chiarello Way
- 49 Sportsman Blvd
- 44 Sportsman Blvd
- 22 Juniper Way Unit A3
- 169 Meadowlark Dr
- 20 Crawford Ct
- 20 Holly Ct

