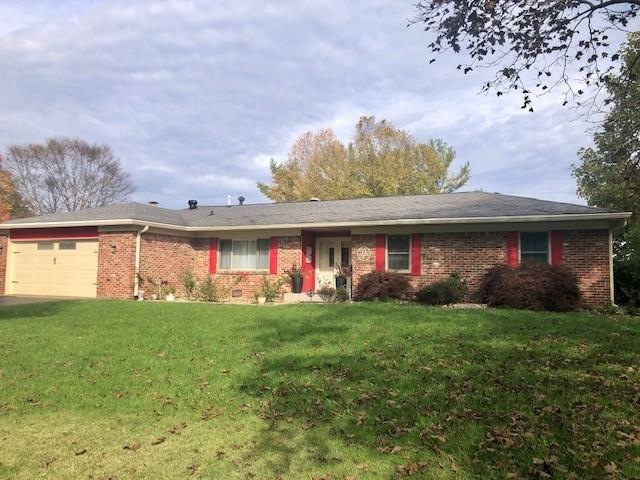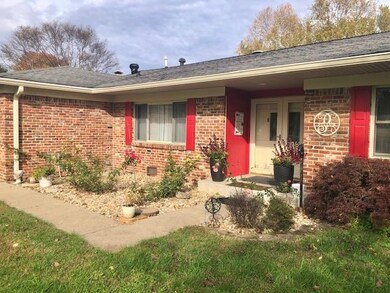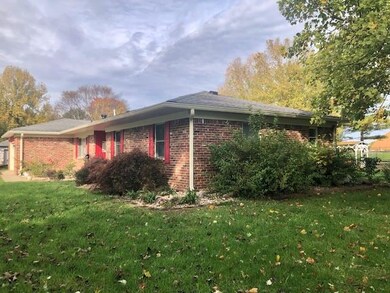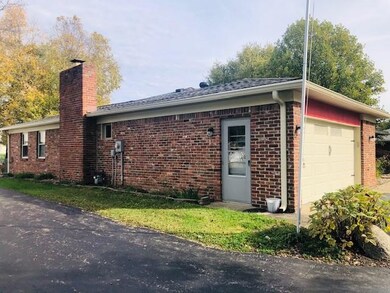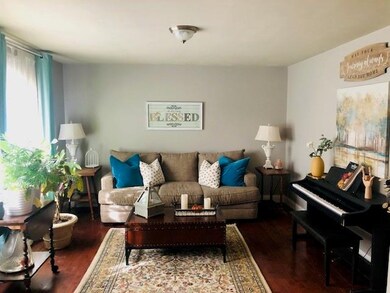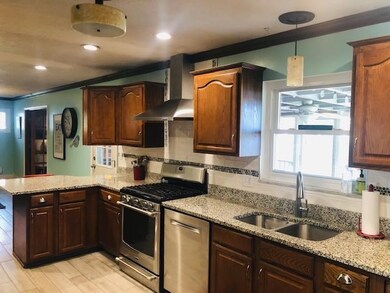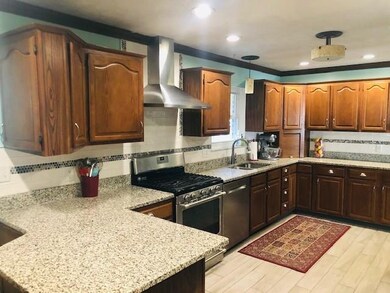
870 Broadway Dr N Plainfield, IN 46168
Highlights
- Screened Patio
- Breakfast Bar
- Combination Kitchen and Dining Room
- Van Buren Elementary School Rated A
About This Home
As of January 2022BEAUTIFUL three bed ranch in a highly sought after area on just over a half acre! This all brick home has updates galore! Granite countertops with new backsplash in kitchen, newer appliances, double oven, updated flooring, new laundry room, new light fixtures and CHECK OUT the updated bathrooms! Screened in patio perfect for entertaining or relaxation, gas fireplace for colder months and an additional detached garage for all of your hobbies or storage. Who can't use an additional garage?!! Detached garage includes attached cabinets and separate heating/cooling. New roof will be put on the house and the garage. All of this close to multiple parks and the Plainfield trail system!
Last Agent to Sell the Property
Bennett Realty License #RB15001044 Listed on: 11/01/2021
Last Buyer's Agent
Nan Minatel
F.C. Tucker Company

Home Details
Home Type
- Single Family
Est. Annual Taxes
- $2,150
Year Built
- 1968
Parking
- 4
Interior Spaces
- Combination Kitchen and Dining Room
- Breakfast Bar
Outdoor Features
- Screened Patio
Utilities
- Heating System Uses Gas
- Gas Water Heater
- Cable TV Available
Ownership History
Purchase Details
Home Financials for this Owner
Home Financials are based on the most recent Mortgage that was taken out on this home.Similar Homes in Plainfield, IN
Home Values in the Area
Average Home Value in this Area
Purchase History
| Date | Type | Sale Price | Title Company |
|---|---|---|---|
| Warranty Deed | -- | -- |
Mortgage History
| Date | Status | Loan Amount | Loan Type |
|---|---|---|---|
| Open | $145,000 | New Conventional | |
| Closed | $25,000 | New Conventional | |
| Closed | $104,000 | New Conventional | |
| Previous Owner | $160,001 | FHA | |
| Previous Owner | $146,200 | New Conventional | |
| Previous Owner | $25,000 | Credit Line Revolving | |
| Previous Owner | $112,500 | New Conventional |
Property History
| Date | Event | Price | Change | Sq Ft Price |
|---|---|---|---|---|
| 01/12/2022 01/12/22 | Sold | $325,000 | -3.0% | $170 / Sq Ft |
| 12/06/2021 12/06/21 | Pending | -- | -- | -- |
| 11/21/2021 11/21/21 | For Sale | -- | -- | -- |
| 11/05/2021 11/05/21 | Pending | -- | -- | -- |
| 11/01/2021 11/01/21 | For Sale | $334,900 | +67.5% | $175 / Sq Ft |
| 09/23/2016 09/23/16 | Sold | $200,000 | +0.1% | $104 / Sq Ft |
| 08/07/2016 08/07/16 | Pending | -- | -- | -- |
| 08/03/2016 08/03/16 | For Sale | $199,900 | -- | $104 / Sq Ft |
Tax History Compared to Growth
Tax History
| Year | Tax Paid | Tax Assessment Tax Assessment Total Assessment is a certain percentage of the fair market value that is determined by local assessors to be the total taxable value of land and additions on the property. | Land | Improvement |
|---|---|---|---|---|
| 2024 | $2,300 | $271,800 | $34,400 | $237,400 |
| 2023 | $2,526 | $260,100 | $32,800 | $227,300 |
| 2022 | $2,569 | $242,000 | $30,500 | $211,500 |
| 2021 | $2,257 | $213,700 | $30,500 | $183,200 |
| 2020 | $2,149 | $206,000 | $31,200 | $174,800 |
| 2019 | $2,041 | $199,300 | $29,600 | $169,700 |
| 2018 | $2,073 | $197,100 | $29,600 | $167,500 |
| 2017 | $1,914 | $178,200 | $28,500 | $149,700 |
| 2016 | $1,767 | $172,100 | $28,500 | $143,600 |
| 2014 | $1,638 | $159,000 | $27,700 | $131,300 |
Agents Affiliated with this Home
-
Justin Bennett

Seller's Agent in 2022
Justin Bennett
Bennett Realty
(765) 318-5999
25 in this area
320 Total Sales
-
Ashley Bennett
A
Seller Co-Listing Agent in 2022
Ashley Bennett
Bennett Realty
(317) 205-6194
5 in this area
56 Total Sales
-
N
Buyer's Agent in 2022
Nan Minatel
F.C. Tucker Company
-
R
Seller's Agent in 2016
Richard Thompson
Dan Moore Real Estate Services
-
Amber Stinson

Buyer's Agent in 2016
Amber Stinson
Carpenter, REALTORS®
(317) 840-0735
4 in this area
44 Total Sales
Map
Source: MIBOR Broker Listing Cooperative®
MLS Number: 21822445
APN: 32-15-02-130-003.000-012
- 1222 Ridgewood Ct
- 1107 Ridgewood Dr
- 1404 Rose Ct
- 758 Stafford Rd
- 5959 Sugar Grove Rd
- 1011 Stevedon Ct
- 800 Walton Dr
- 560 S Center St
- 926 Brookside Ln
- 1836 Crystal Bay Dr E
- 1397 Dallas Dr
- 904 Jonathan Dr
- 1847 Crystal Bay Dr E
- 5844 Oberlies Way
- 649 Lawndale Dr
- 1238 Passage Way
- 1737 Rachel Dr
- 120 E South St
- 1407 Miami Ct N
- 605 Simmons St
