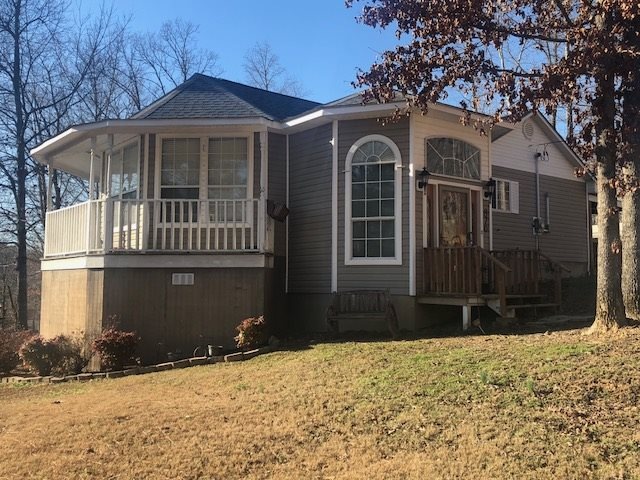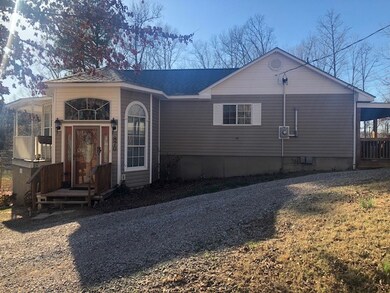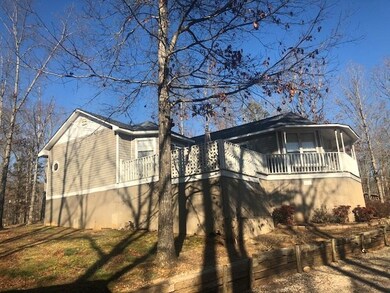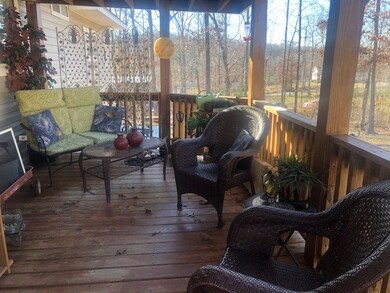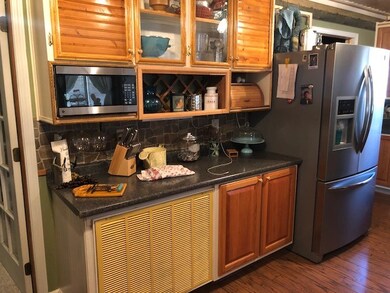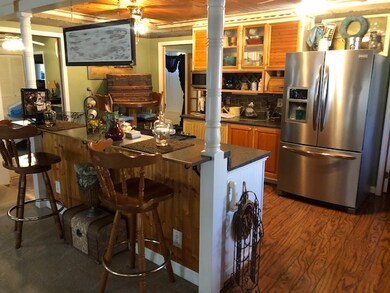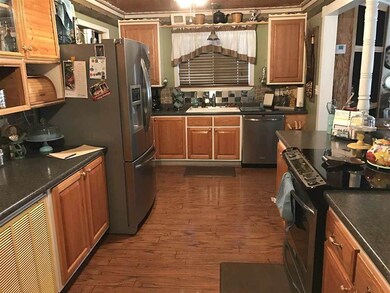
870 Clay Loop Savannah, TN 38372
Highlights
- Deck
- Traditional Architecture
- Whirlpool Bathtub
- Vaulted Ceiling
- Wood Flooring
- Covered patio or porch
About This Home
As of April 2018Relax on the porch of this splendid home just outside the city limits! With 2BR, 2BA and nearly 1500 sqft, it's packed with modern conveniences and a charming feel!! This home offers a cheerful eat-in kitchen, hardwood and carpet flooring, a large living room with fireplace, a private master suite with private bath and French doors that open to the side deck, which by the way, compliment this home beautifully! Don't wait to see this well-kept home! It has a beautiful setting with lots to offer!
Last Agent to Sell the Property
Tiffany Jones Realty Group License #261750 Listed on: 02/26/2018
Home Details
Home Type
- Single Family
Est. Annual Taxes
- $662
Year Built
- Built in 2001
Lot Details
- 0.78 Acre Lot
- Lot Dimensions are 200x170
- Few Trees
Home Design
- Traditional Architecture
- Composition Shingle Roof
- Vinyl Siding
- Pier And Beam
Interior Spaces
- 1,400-1,599 Sq Ft Home
- 1,482 Sq Ft Home
- 1-Story Property
- Vaulted Ceiling
- Aluminum Window Frames
- Living Room with Fireplace
- Storage Room
Kitchen
- Eat-In Kitchen
- Breakfast Bar
- Oven or Range
- Dishwasher
- Kitchen Island
Flooring
- Wood
- Vinyl
Bedrooms and Bathrooms
- 2 Main Level Bedrooms
- 2 Full Bathrooms
- Pullman Style Bathroom
- Whirlpool Bathtub
Laundry
- Laundry Room
- Washer and Dryer Hookup
Parking
- 1 Car Detached Garage
- Carport
- Circular Driveway
Outdoor Features
- Deck
- Covered patio or porch
- Separate Outdoor Workshop
Utilities
- Central Heating and Cooling System
- Heating System Uses Gas
- Heating System Mounted To A Wall or Window
- Septic Tank
Listing and Financial Details
- Assessor Parcel Number 091 J B 003.00 and 002.00
Ownership History
Purchase Details
Home Financials for this Owner
Home Financials are based on the most recent Mortgage that was taken out on this home.Purchase Details
Home Financials for this Owner
Home Financials are based on the most recent Mortgage that was taken out on this home.Purchase Details
Home Financials for this Owner
Home Financials are based on the most recent Mortgage that was taken out on this home.Purchase Details
Purchase Details
Purchase Details
Home Financials for this Owner
Home Financials are based on the most recent Mortgage that was taken out on this home.Purchase Details
Purchase Details
Purchase Details
Purchase Details
Purchase Details
Similar Homes in Savannah, TN
Home Values in the Area
Average Home Value in this Area
Purchase History
| Date | Type | Sale Price | Title Company |
|---|---|---|---|
| Warranty Deed | $103,800 | -- | |
| Warranty Deed | $27,095 | -- | |
| Warranty Deed | $87,000 | -- | |
| Deed | $128,000 | -- | |
| Deed | $79,000 | -- | |
| Deed | $20,000 | -- | |
| Deed | $3,000 | -- | |
| Deed | -- | -- | |
| Deed | -- | -- | |
| Deed | -- | -- | |
| Deed | -- | -- |
Mortgage History
| Date | Status | Loan Amount | Loan Type |
|---|---|---|---|
| Open | $106,500 | New Conventional | |
| Closed | $104,848 | New Conventional | |
| Previous Owner | $37,280 | New Conventional | |
| Previous Owner | $36,725 | Commercial | |
| Previous Owner | $58,784 | Commercial | |
| Previous Owner | $120,071 | No Value Available | |
| Previous Owner | $8,700 | No Value Available |
Property History
| Date | Event | Price | Change | Sq Ft Price |
|---|---|---|---|---|
| 07/02/2025 07/02/25 | For Sale | $189,000 | +82.1% | $135 / Sq Ft |
| 04/30/2018 04/30/18 | Sold | $103,800 | +3.9% | $74 / Sq Ft |
| 03/19/2018 03/19/18 | Pending | -- | -- | -- |
| 02/26/2018 02/26/18 | For Sale | $99,900 | +14.8% | $71 / Sq Ft |
| 08/09/2012 08/09/12 | Sold | $87,000 | -29.8% | $62 / Sq Ft |
| 08/04/2012 08/04/12 | Pending | -- | -- | -- |
| 02/07/2011 02/07/11 | For Sale | $124,000 | -- | $89 / Sq Ft |
Tax History Compared to Growth
Tax History
| Year | Tax Paid | Tax Assessment Tax Assessment Total Assessment is a certain percentage of the fair market value that is determined by local assessors to be the total taxable value of land and additions on the property. | Land | Improvement |
|---|---|---|---|---|
| 2024 | $662 | $37,800 | $1,125 | $36,675 |
| 2023 | $662 | $37,800 | $1,125 | $36,675 |
| 2022 | $545 | $26,450 | $875 | $25,575 |
| 2021 | $545 | $26,450 | $875 | $25,575 |
| 2020 | $545 | $26,450 | $875 | $25,575 |
| 2019 | $545 | $26,450 | $875 | $25,575 |
| 2018 | $527 | $26,450 | $875 | $25,575 |
| 2017 | $483 | $23,225 | $875 | $22,350 |
| 2016 | $483 | $23,225 | $875 | $22,350 |
| 2015 | $420 | $23,075 | $875 | $22,200 |
| 2014 | $420 | $23,075 | $875 | $22,200 |
Agents Affiliated with this Home
-
Sonya DeForge

Seller's Agent in 2025
Sonya DeForge
Weichert, REALTORS - Crunk Rea
(731) 438-0200
81 in this area
234 Total Sales
-
Tiffany Jones

Seller's Agent in 2018
Tiffany Jones
Tiffany Jones Realty Group
(731) 607-7203
168 in this area
322 Total Sales
-
Angelean Gray

Seller's Agent in 2012
Angelean Gray
Weichert, REALTORS - Crunk Rea
(731) 697-7629
200 in this area
358 Total Sales
-
Pam Dickerson

Buyer's Agent in 2012
Pam Dickerson
Weichert, REALTORS - Crunk Rea
(731) 607-1786
45 in this area
145 Total Sales
Map
Source: Memphis Area Association of REALTORS®
MLS Number: 10021160
APN: 091J-B-002.00
- 820 Clay Loop
- 350 Chariot Ln
- 340 Chariot Ln
- 320 Chariot Ln
- 00 Harbert Dr
- 115 Oma Jean Ln
- 20 Belvedere Cir
- 00 Black Place Bramblewood Dr
- 22 Hwy
- 0 Belvedere Cir Unit 10178078
- 0 Anderson Hollow Rd
- 470 Olivet Dr
- 245 Andrews Ln
- 255 Partridge Ln
- 40 Horace Ln
- 85 Treasure Cove
- LOT 17 Cordova Cove
- 95 Cedar Cove Ln
- 225 Cordova Cove
- LOT 34 Cordova Cove
