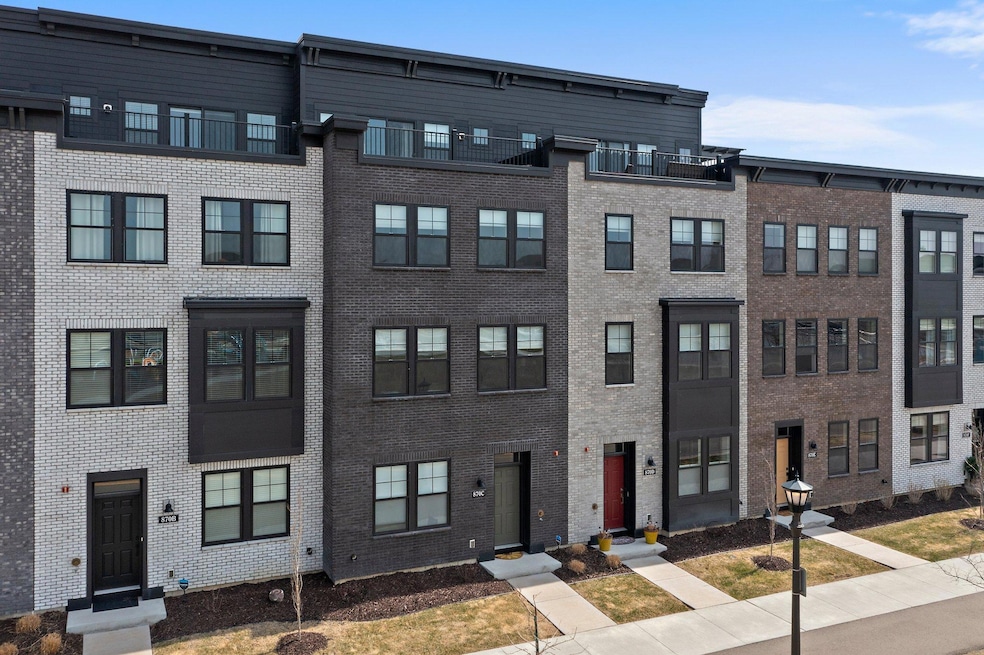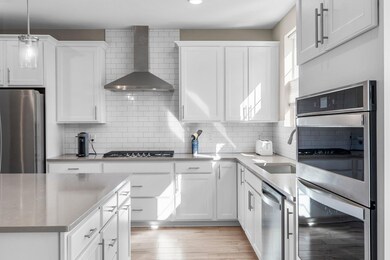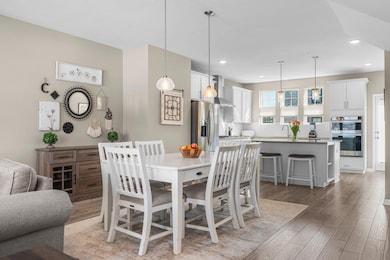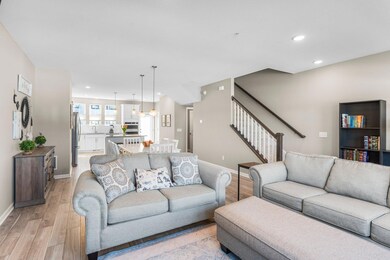
870 Mount Curve Blvd Unit C Saint Paul, MN 55116
Highland Park NeighborhoodEstimated payment $6,125/month
Highlights
- City View
- Deck
- Stainless Steel Appliances
- Horace Mann School Rated A-
- Community Garden
- The kitchen features windows
About This Home
Rare 5BR/5BA Rowhome in Highland Bridge with terrace overlooking the park! The builder no longer offers this floor plan- so this is your chance to have one that stands out! The HBridge townhomes are known for urban convenience & floor plan utility. Main floor has 5th BR or perfect office with 3/4BA & garage access. Walk up main level features stunning kitchen with large island, stainless appliances & walk-in pantry. Entire floor is open to DR/LR with grill deck & 1/2 bath. Upper level has primary suite with 2 walk-in closets & 3/4 bath with dual sinks. 2 more BR's, a full BA & laundry round out the 2nd floor. 3rd floor has family room with walk out to terrace overlooking the park. In addition 3rd floor has a 2nd primary BR with walk in closet & lovely 3/4 BA. Upgraded window blinds throughout! Live the life you dream with breathtaking views of downtown Minneapolis & lush green spaces from your private rooftop deck. Easy living - where you can walk to literally everything - Fitness & yoga, Lunds & Byerlys, Target, & a multitude of restaurants. If your into the outdoor - it is right out your door, steps to the River & the miles of bike paths & acres of parks. Airport is a quick 5 minute drive. Only available due to Relocation! Why wait for new?
Townhouse Details
Home Type
- Townhome
Est. Annual Taxes
- $16,578
Year Built
- Built in 2022
Lot Details
- 1,263 Sq Ft Lot
- Lot Dimensions are 20x65
- Zero Lot Line
HOA Fees
- $339 Monthly HOA Fees
Parking
- 2 Car Attached Garage
- Garage Door Opener
Interior Spaces
- 2,525 Sq Ft Home
- 2-Story Property
- Family Room
- Living Room with Fireplace
- City Views
Kitchen
- Microwave
- Dishwasher
- Stainless Steel Appliances
- Disposal
- The kitchen features windows
Bedrooms and Bathrooms
- 5 Bedrooms
Outdoor Features
- Deck
- Patio
Utilities
- Forced Air Heating and Cooling System
- 100 Amp Service
Listing and Financial Details
- Assessor Parcel Number 172823130141
Community Details
Overview
- Association fees include maintenance structure, hazard insurance, lawn care, ground maintenance, professional mgmt, trash, shared amenities, snow removal
- First Service Residential Association, Phone Number (952) 277-2716
- Cic 839 Highland Bridge Rowhomes 2Nd Subdivision
Amenities
- Community Garden
Recreation
- Trails
Map
Home Values in the Area
Average Home Value in this Area
Tax History
| Year | Tax Paid | Tax Assessment Tax Assessment Total Assessment is a certain percentage of the fair market value that is determined by local assessors to be the total taxable value of land and additions on the property. | Land | Improvement |
|---|---|---|---|---|
| 2023 | $6,598 | $360,000 | $175,000 | $185,000 |
| 2022 | $1,820 | $125,000 | $125,000 | $0 |
Property History
| Date | Event | Price | Change | Sq Ft Price |
|---|---|---|---|---|
| 05/19/2025 05/19/25 | Pending | -- | -- | -- |
| 04/03/2025 04/03/25 | For Sale | $829,900 | -- | $329 / Sq Ft |
Purchase History
| Date | Type | Sale Price | Title Company |
|---|---|---|---|
| Warranty Deed | $746,991 | Pgp Title |
Similar Homes in Saint Paul, MN
Source: NorthstarMLS
MLS Number: 6690855
APN: 17-28-23-13-0141
- 2260 Village Way Unit C
- 2260 Village Way Unit F
- 2260 Village Way Unit A
- 2260 Village Way Unit E
- 2260 Village Way Unit B
- 870 Mount Curve Blvd Unit L
- 870 Mount Curve Blvd Unit F
- 870 Mount Curve Blvd Unit C
- 909 Mount Curve Blvd Unit E
- 909 Mount Curve Blvd Unit D
- 909 Mount Curve Blvd Unit C
- 906 S Woodlawn Ave Unit A
- 906 S Woodlawn Ave Unit D
- 906 S Woodlawn Ave Unit E
- 906 S Woodlawn Ave Unit C
- 906 S Woodlawn Ave Unit B
- 900 Mount Curve Blvd Unit K
- 900 Mount Curve Blvd Unit J
- 900 Mount Curve Blvd Unit M
- 956 Mississippi River Blvd S






